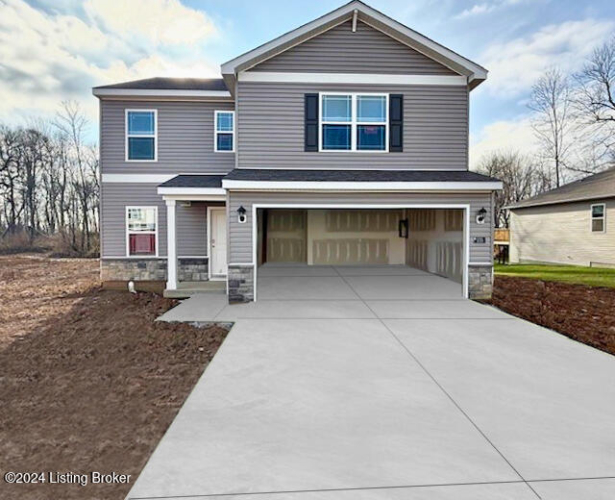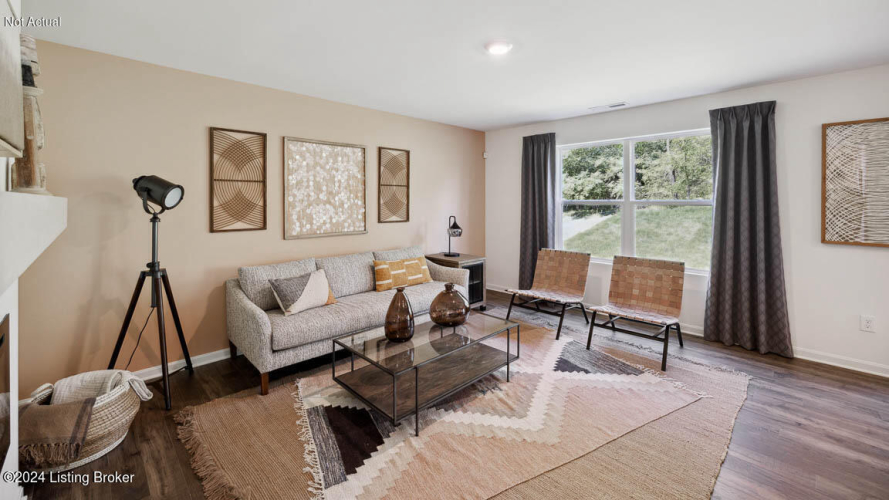Central Air
Share
Add Note
$301,400 ↑ $1,500 on 12/3/2024 Pending
105 Lehigh Ct
Elizabethtown, Kentucky 42701
Meet Your Agent, Tucker Customer Care


Description
Find everything you need and more in the Sienna plan! It features 3 bedrooms, a loft, 2.5 bathrooms and 2 car garage. The entry of the home leads to a spacious and inviting living area with ample kitchen and open dining area. The well-appointed kitchen features stainless-steel appliances, island with room for seating, and a large pantry. As you move upstairs, you'll be amazed by the beautiful primary suite and en-suite bath with raised dual vanity, oversized shower and walk-in closet, as well as 2 additional bedrooms and shared bathroom, ensuring privacy and comfort. More flexible space is waiting upstairs in the 2nd-floor loft, offering unlimited potential. It's stylish and convenient layout makes make the Sienna the home for you!...
Map View
Street View Not Available At this Location
Mortgage Calculator
Listing provided courtesy of Al Hencheck with HMS Real Estate
The data relating to real estate for sale on this web site comes in part from the Internet Data Exchange Program. Real estate listings held by IDX Brokerage firms other than F.C. Tucker Company include the name of the listing IDX broker. This information is provided exclusively for personal, non-commercial use and may not be used for any purpose other than to identify prospective properties consumers may be interested in purchasing. The broker providing this data believes it to be correct, but advises interested parties to confirm them before relying on them in a purchase decision. Information deemed reliable but is not guaranteed.
Elizabethtown, KY Market Report
Community Links
Nearby Locations
Search by Price
Search by house feature
Search by house type
Elizabethtown Neighborhoods
- Hardin County, KY
- elizabethtown
- Airview Estates
- Alameda Manor
- Ashton Park
- Battle Heights
- Birdhaven
- Brentwood Estates
- Bright Side Estates
- Broad Acres
- Cardinal Creek
- Cedar Hills
- Cedar Hills Estates
- Chatsworth Estates
- Copper Sunset
- Covington Ridge
- Cowley Crossing
- Deerhaven Estates
- Downtown
- Edgewood
- Fall Creek
- Fontainbleau Estates
- Fontaine Estates
- Foxwood
- Franklin Heights
- Freeman Green
- Freeman Meadows
- Gardner Addition
- Gateway Villa
- Glendale Hills
- Grandview
- Hartland
- Haycraft Addition
- Helmwood Estates
- Highlands
- Hillcreek Farms
- Hillsdale Estates
- Hillview Estates
- Howard Heights
- Hunters Ridge
- Indian Hills
- Ivy Pointe
- Jennifer Place
- Klinglesmith
- Lakeshire
- Lakewood Park
- Layman Addition
- Legacy Park
- Lexington Hills
- Liberty Park
- Lynnwood
- Mandarin Estates
- Mill Station
- Mockingbird Hills
- Mockingbird Hills Estates
- Morningside Heights
- Nall Lincoln
- Nicholas Ridge
- Norwood
- Oak Valley
- Oakvalley
- Orchard Acres
- Padgett View
- Parklane
- Pellman
- Pfeiffer Estates
- Plantation Park
- Ponderosa
- Poplar Flats
- Presidential Estates
- Quail Hollow
- Routt Farm
- Royal Acres
- Royal Acres Estates
- Santa Fe
- Settlers Crest
- Shadow Creek
- Shadow Creek Estates
- Skyline Heights
- St Johns Estates
- St Johns Pointe
- Stewart Addition
- Stone Creek
- Stone Ridge
- Stoneridge Estates
- Summit Creek
- Sunset
- Terrace Hills
- The Cedars
- The Woods
- Thoroughbred Estates
- Timberline
- Trotters Ridge
- University Estates
- Wildwood Acres
- Winchester Park
- Winnington Place
- Woodhaven


