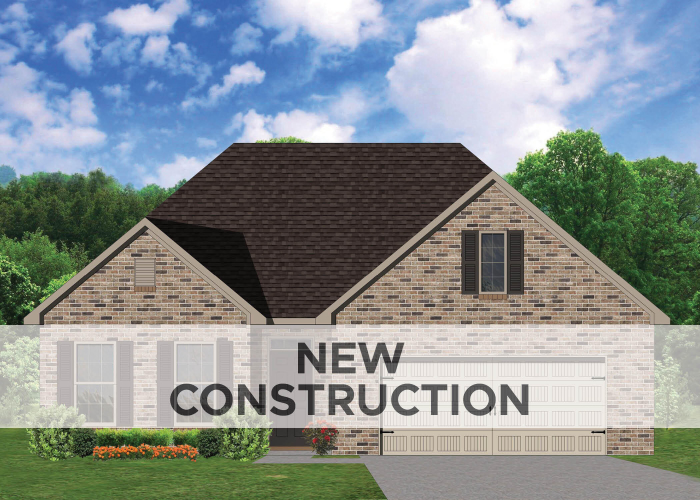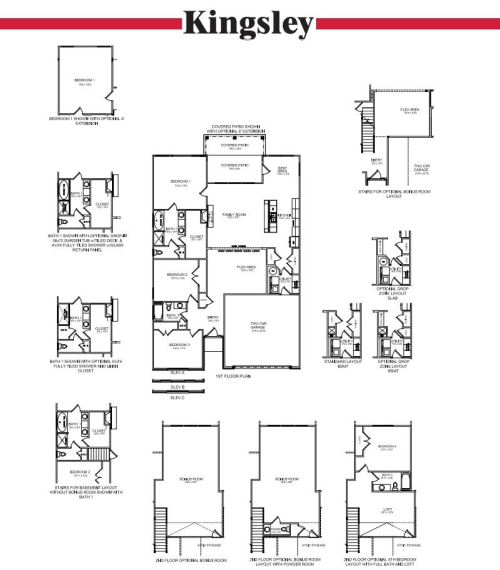Primary First Floor, Walk-In Closet(s), Bedroom First Floor
Share
Add Note
$448,241 ↓ $58,000 on 11/12/2024 Pending
109 Dunmore Lane
Georgetown, Kentucky 40324
Meet your Agent

Tucker Customer Care
Description
Welcome to your dream home! This impeccably designed home backs to green space and is convenient to Toyota, Georgetown, and the Interstate. The Kingsley by Ball Homes is a very popular ranch plan with plenty of room to expand with over 2,000SF of unfinished basement. The chef-inspired kitchen is equipped with state-of-the-art appliances, attractive cabinetry, and a center island, making it the heart of the home. It opens to the family room with a stunning stone to ceiling fireplace surround and barn wood mantel. No carpet, durable and attractive LVP runs throughout the main level. So many great features: extended covered deck, primary suite upgrades, a drop zone from the garage, black door hardware with levers, and more. Job# 196PX...
Map View
Street View Not Available At this Location
Mortgage Calculator
Listing provided courtesy of Ben Smith-Gulley with Christie's International Real Estate Bluegrass
The data relating to real estate for sale on this web site comes in part from the Internet Data Exchange Program. Real estate listings held by IDX Brokerage firms other than F.C. Tucker Company include the name of the listing IDX broker. This information is provided exclusively for personal, non-commercial use and may not be used for any purpose other than to identify prospective properties consumers may be interested in purchasing. The broker providing this data believes it to be correct, but advises interested parties to confirm them before relying on them in a purchase decision. Information deemed reliable but is not guaranteed.
Georgetown, KY Market Report
Community Links
Nearby Locations
Search by Price
Search by house feature
Search by house type
Georgetown Neighborhoods
- Scott County, KY
- georgetown
- Abbey At Old Oxford
- Adena Ridge
- Alton Estates
- Apple Creek
- Barkley Meadows
- Belvedere
- Boston
- Bradford Cottage
- Bradford Place
- Brookview
- Buffalo Trace
- Canewood
- Cassidy Heights
- Cedar Hills
- Cherry Blossom Est
- Cherry Blossom Village
- Cherry Creek
- Colonial Heights
- Deer Run Estates
- Derby Estates
- Desha Estates
- Downtown
- East Main Estates
- Elkhorn Creek
- Elkhorn Green
- Elkhorn Meadow
- Estates At Harbor Village
- Etterwood
- Fairfield Farms
- Falls Creek
- Fishers Mill Landing
- Forest Path
- Forrest Oaks
- Fox Run
- Gatewood
- Geo College
- Hambrick
- Hannson Place
- Harbor Village
- Harmony Ridge
- Hidden Creek Est
- Hidden Valley
- Homestead
- Hyde Park
- Indian Acres
- Indian Hill
- Iron Works
- Lake Forest
- Lancaster Heights
- Lancelot
- Leesburg Landing
- Longview
- Malibu Canyon
- Mallard Point
- Mansion Estates
- Mcclelland Springs
- Mcclelland View
- Mcmeekin
- Meadows At Rocky Ck
- Midway Estates
- Moon Lake
- Morgan Manor
- Morgan Mill
- Mt Vernon
- Old Armstrong
- Oxford Landing
- Oxford Manor
- Parker Place
- Parkside
- Paynes Crossing
- Paynes Landing
- Peninsula
- Pleasant Valley
- Quinnland Estates
- Richfield
- Rocky Creek Farm
- Rocky Creek Reserve
- South Crossing
- Southpoint
- Stonebrook
- Stonehedge
- Sutton Place
- The Colony
- The Enclave At Paynes Landing
- The Fairways
- The Paddocks
- The Stables
- Thoroughbred Acres
- Victoria Estates
- Village At Lanes Run
- Violets Trace
- Ward Hall Estates
- Westwoods
- Whistlers Estates
- White Oak Village
- Willow Brook
- Winding Oaks
- Woodland Park


