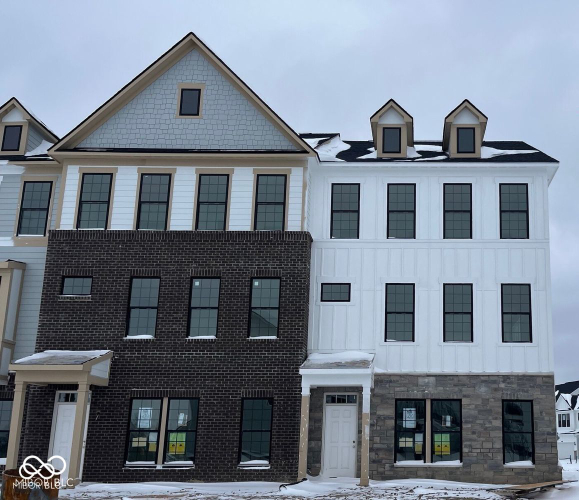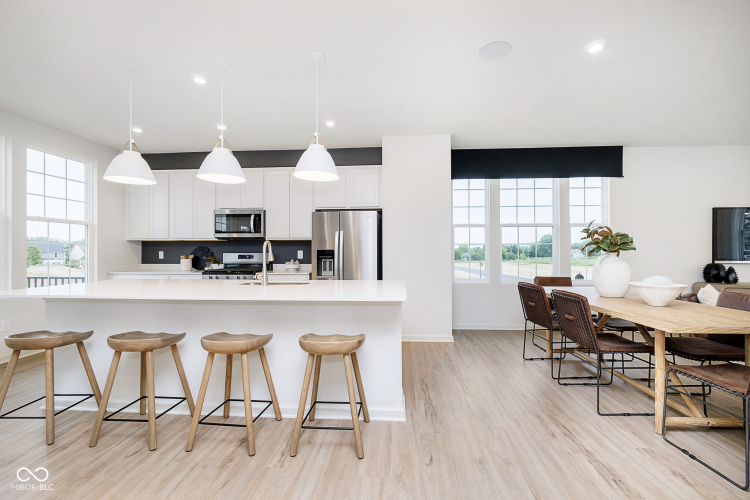Attic Access, Center Island
Share
Add Note
$438,000 Pending
10936 Hanovarian Street
Zionsville, Indiana 46077
Meet Your Agent, Tucker Customer Care


Description
Welcome to the Jayton Floorplan by Pulte Homes. Nestled in The Towns at Appaloosa, this stylish and versatile townhome is thoughtfully crafted for modern living. The bright and open main living area is perfect for both everyday living and entertaining. The kitchen shines with gray cabinets, sparkling white quartz countertops, a central island, and a pantry. It flows seamlessly into the cafe dining area and gathering room, creating a connected and inviting space. The lower level includes a flexible room that adapts to your needs-ideal as a home office, workout room, or extra living space. Upstairs, the owner's suite offers a private retreat with a double sink vanity, a shower with a built-in seat, and a spacious walk-in closet. Two additional bedrooms, along with a conveniently located upstairs laundry room, provide comfort and convenience for everyday routines. Close to numerous retail a...
Map View
Street View Not Available At this Location
Mortgage Calculator
Listing provided courtesy of Lisa Kleinke with Pulte Realty of Indiana, LLC from MIBOR as distributed by MLS GRID
Based on information submitted to the MLS GRID as of 01/27/2025 12:00 AM. All data is obtained from various sources and may not have been verified by broker or MLS GRID. Supplied Open House Information is subject to change without notice. All information should be independently reviewed and verified for accuracy. Properties may or may not be listed by the office/agent presenting the information.
Zionsville Market Report
Community Links
Nearby Locations
Search by Price
Search by house feature
Search by house type
Zionsville Neighborhoods
- Boone County
- zionsville
- Abney Glen
- Allen Acres
- Austin Oaks
- Blackstone
- Bloor Woods
- Briargate
- Brittany Chase
- Brookhaven
- Buttondown Farm
- Cedar Bend
- Clarkston
- Cobblestone Lakes
- Colonial Heights
- Colony Square
- Colony Woods
- Cooper Heights
- Coventry Ridge
- Crosses
- Deer Ridge
- Eagle View Court
- Eagles Nest
- Eaglewood Estates
- Enclave
- Fieldstone
- Flora Minor Plat
- Fox Hollow
- Fox Run
- Hillcrest
- Hunt Club Village
- Hunter Glen
- Huntington Woods
- Irongate
- Isenhour Hills
- Lake View
- Les Arbres
- Long Branch Estates
- Long Brook
- Manchester Square Condo
- Maple Grove
- Mulberry Place
- Oak Ridge Estates
- Olde Dominion
- Oldfield
- Olivers
- Pineview Estates
- Pleasant View Estates
- Pleasantview Lane
- Pollard Minor
- Preserve Spring Knoll
- Ravinia
- Rock Bridge
- Royal Run
- Russell Lake
- Saddle Brook Farms
- Sanctuary
- Schicks
- Shaffers Secondary
- Smith Meadows
- Spring Knoll
- St Clair Estates
- Stonegate
- Sugarbush Hill
- Sycamore Bend North
- The Willows
- Thornhill
- Timber Ridge
- Timberwolf
- Townes at Weston Point
- Village Walk
- Willow Glen
- Willow Ridge
- Woodhaven
- Woodlands At Irishmans Run
- Woods at Huddersfield
- Zion Hills


