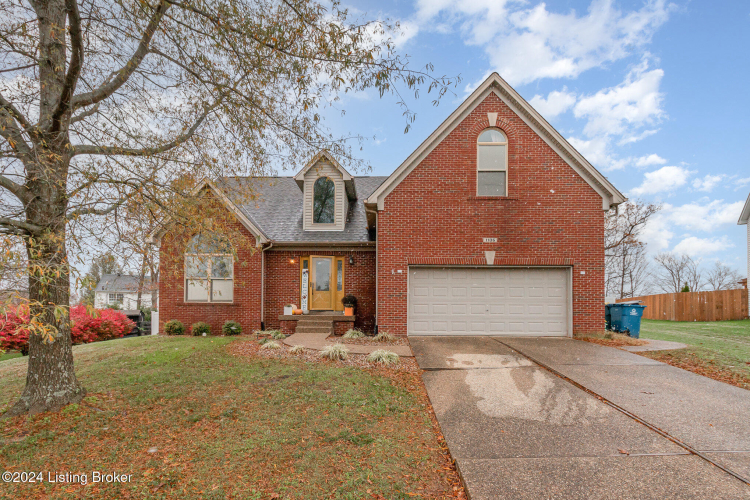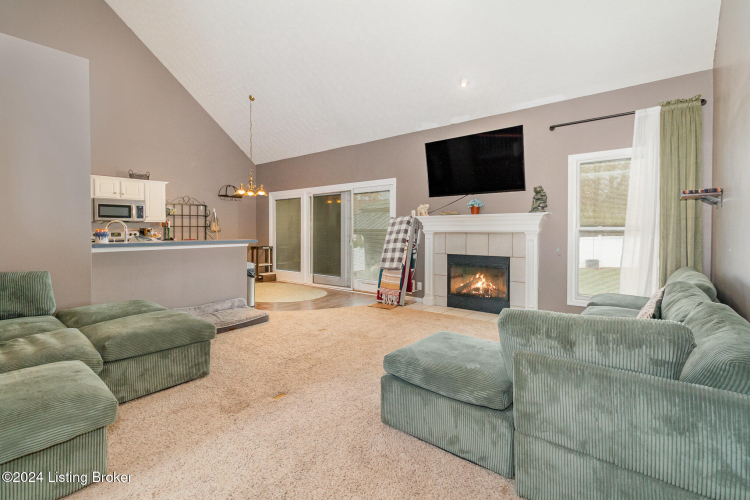Central Air
Share
Add Note
$429,900 ↓ $10,000 on 2/1/2025 Active
1106 Cedar Trace
La Grange, Kentucky 40031
Meet Your Agent, Tucker Customer Care


Description
Situated on a generous lot in the heart of Springhouse Estates, this home has lots of goodies! It has a privacy fence and offers vaulted ceilings. You will love it's floorplan that incldes a first floor primary bedroom ensuite and floor plan. It also offers an partially finished basement for you to put your own stamp on. Have peace of mind knowing it has a new HVAC system. Warm up by its fireplace. New flooring in the primary bedroom and laundry room. New tile and vanity in the primary bathroom. Lots of possibilites abound !...
Map View
Street View Not Available At this Location
Mortgage Calculator
Schedule A Video Tour
Looking to find your perfect place without leaving the comfort of your home? Schedule a personalized video tour with one of our expert agents! Whether you’re a first-time buyer or on the hunt for your next investment, our agents will give you an in-depth, real-time walkthrough, answering all your questions and showing you every detail of the property
Listing provided courtesy of Crystal Gail Smith with Keller Williams Bluegrass Realty
The data relating to real estate for sale on this web site comes in part from the Internet Data Exchange Program. Real estate listings held by IDX Brokerage firms other than F.C. Tucker Company include the name of the listing IDX broker. This information is provided exclusively for personal, non-commercial use and may not be used for any purpose other than to identify prospective properties consumers may be interested in purchasing. The broker providing this data believes it to be correct, but advises interested parties to confirm them before relying on them in a purchase decision. Information deemed reliable but is not guaranteed.
La Grange, KY Market Report
Community Links
Search by Price
Search by house feature
Search by house type
La-grange Neighborhoods
- Oldham County, KY
- la-grange
- Almeda Estates
- Artisan Park
- Bon Air
- Borowick Farms
- Cedar Point Village
- Cherry Glen
- Cherrywood
- Cherrywood Place
- Clearview Acres
- Creekstone
- Crystal Lake
- Eagles Landing
- Echo Valley Farms
- Falcon Ridge
- Fox Trail
- Fox Trail Section 2
- Gleneagles Estates
- Grand Villa
- Green Valley
- Greenbriar Farms
- Greenwood Common
- Hampton Farms
- Heather Green
- Heather Hill
- Heather Ridge
- Kamer Place
- L'Esprit
- Lagrange Acres
- Lakeside
- Majestic Woods
- Maple Grove Farms
- Mcmakin Manor
- Meadowbrook Estates
- Mockingbird Valley
- Morgan Place
- Old Anita Springs
- Oldham Woods
- Pam Lar
- Pear Orchard
- Red Oak Farms
- Reserve At L'Esprit
- Running Brook
- Russell
- Spring House Estates
- Springhouse Estates
- Stonefield Trace
- Stonehurst
- Summit Parks
- Sycamore Run
- Tara Oaks
- The Commons At Cedar Point
- The Courts
- The Reserve At L'Esprit
- The Reserves Of Deerfields
- The Woods
- The Woods Of L'Espirit
- Walnut Hills
- Waters Farm
- Willow Wood
- Willow Woods
- Woodland Lakes
- Woodridge Estates


