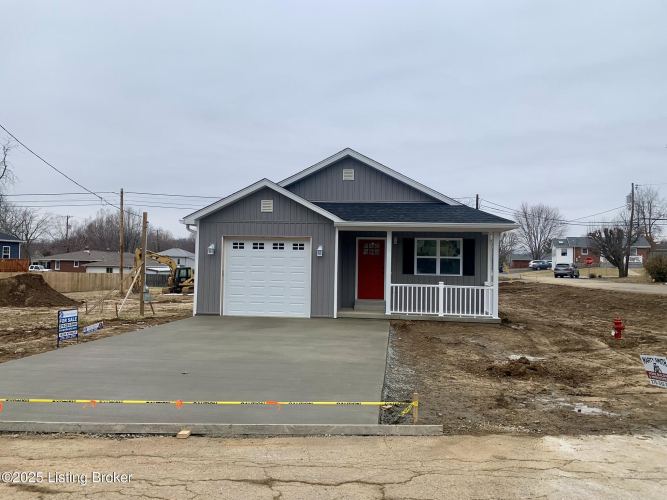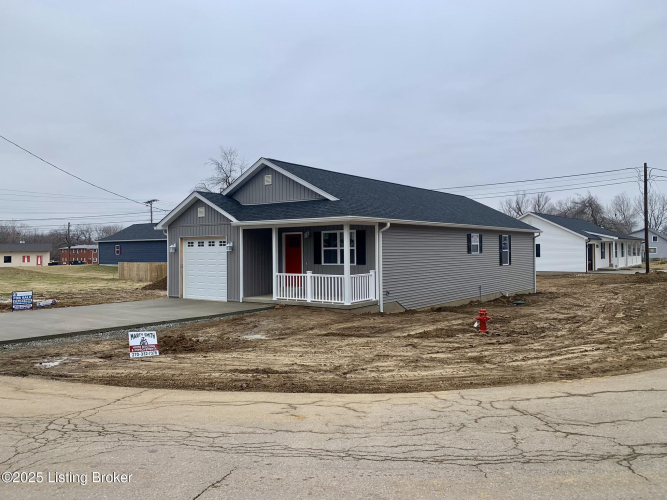Central Air
Share
Add Note
$274,900 Active
115 Crutcher St
Vine Grove, Kentucky 40175
Meet Your Agent, Tucker Customer Care


Description
Newly Constructed Ranch! Built with excellence by a seasoned builder. Not your ''run of the mill'' build, but a carefully thought-out floorplan. Vaulted ceiling in living room, luxury vinyl plank, high quality trim and doors, quartz tops, spacious pantry, smooth ceilings, recessed LED lighting, spacious laundry room and pantry. Primary suite has a trayed ceiling, double vanity sink, and spacious walk-in closet. Another amazing feature is the encapsulated/conditioned crawlspace where you'll access through double doors at the rear of the home. Tons of room for storage/etc in this temperature-controlled space. The attached garage is a very spacious 14' wide and 26' deep, and a double-car concrete driveway....
Map View
Street View Not Available At this Location
Mortgage Calculator
Schedule A Video Tour
Looking to find your perfect place without leaving the comfort of your home? Schedule a personalized video tour with one of our expert agents! Whether you’re a first-time buyer or on the hunt for your next investment, our agents will give you an in-depth, real-time walkthrough, answering all your questions and showing you every detail of the property
Listing provided courtesy of Jesse Kinkead with Etown Realty, Inc.
The data relating to real estate for sale on this web site comes in part from the Internet Data Exchange Program. Real estate listings held by IDX Brokerage firms other than F.C. Tucker Company include the name of the listing IDX broker. This information is provided exclusively for personal, non-commercial use and may not be used for any purpose other than to identify prospective properties consumers may be interested in purchasing. The broker providing this data believes it to be correct, but advises interested parties to confirm them before relying on them in a purchase decision. Information deemed reliable but is not guaranteed.
Vine Grove, KY Market Report
Community Links
Search by Price
Search by house feature
Search by house type
Vine-grove Neighborhoods
- Meade County, KY
- vine-grove
- Allison Gross
- Bewley Rd
- Blue Valley Heights
- Camelot Estates
- Carter Place
- Country Meadows
- Creekvale
- Edelen
- Edelen Heights
- Falcon Hills
- Farmington Estates
- Golden Heights
- Highgate Springs
- Hillview Estates
- Honeysuckle Estates
- Hunters Forest
- Jennings Knob
- Lakeview Estates
- Morgan Farm
- Prairie View
- Rolling Acres
- Rolling Hills
- Shelby
- Straney Woods
- The Knobs
- The Landings
- Trappers Ridge
- Twin Creek Estates
- Vineland Park
- Vowels Farm
- Warren Place


