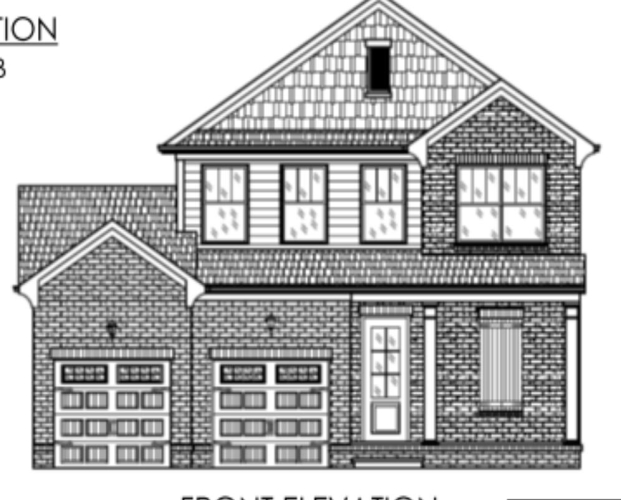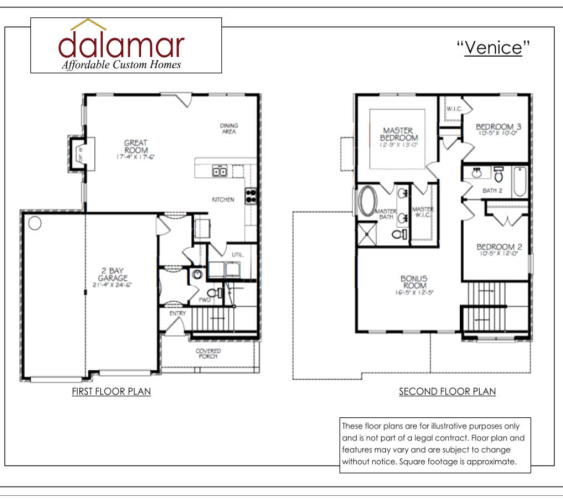Primary First Floor, Walk-In Closet(s), Dining Area, Bedroom First Floor, Entrance Foyer
Share
Add Note
$339,900 Pending
117 Skaggs Boulevard
Nicholasville, Kentucky 40356
Meet Your Agent, Tucker Customer Care


Description
Charming 1800+/- 3 bedroom, 2 1/2 bathroom plan plus bonus room with 2 car garage. 10' ceilings on first level with open floor plan concept.Kitchen includes built in oven & micowave, dishwasher , smooth top cook top. The kitchen also includes36' wall cabinetry, undermount kitchen sink, plus granite countertops. The front exterior door is 8' tall. Luxury vinyl plank flooring in kitchen, dining and entry. Primary suite features trey ceiling with crown molding and private full bathroom with double bowl vanity, garden tub and separate tiled shower. This charming home also includes Dimensional shingles, maintaince free vinyl wrapped soffits and brick on front exterior with vinyl siding on sides and rear, plus a brick skirt. 2 car garage includes opener and remotes. Do not miss this opportunity to live minute to new connector road and just 1+ mile off US27....
Map View
Street View Not Available At this Location
Mortgage Calculator
Listing provided courtesy of Maggie Taylor with RE/MAX Creative Realty
The data relating to real estate for sale on this web site comes in part from the Internet Data Exchange Program. Real estate listings held by IDX Brokerage firms other than F.C. Tucker Company include the name of the listing IDX broker. This information is provided exclusively for personal, non-commercial use and may not be used for any purpose other than to identify prospective properties consumers may be interested in purchasing. The broker providing this data believes it to be correct, but advises interested parties to confirm them before relying on them in a purchase decision. Information deemed reliable but is not guaranteed.
Nicholasville, KY Market Report
Community Links
Nearby Locations
Search by Price
Search by house feature
Search by house type
Nicholasville Neighborhoods
- Jessamine County, KY
- nicholasville
- Ash Tree
- Ashgrove Woods
- Autumn Hills
- Barkley Estates
- Barkley Woods
- Bell Place
- Bethany Woods
- Brannon Crossing
- Brannon Gardens
- Brannon Oaks
- Brittany Heights
- Burley Ridge
- Cedar Hill
- Champions
- Chandamere
- Clays Crossing
- Clear Creek Estates
- Collins Est
- Colonial Estates
- Colonial Hills
- Crossings At Hager Place
- Crosswoods
- Delaney Woods
- Downtown
- Drakes Landing
- Duncan Hgts
- Eagle Stone
- Eastern Hills
- Eastgate
- Edgewood
- Elmwood Estates
- Emerald Estates
- Equestrian Estates
- Equestrian Woods
- Fairview Farm
- Forest Hills Estates
- Foxwood
- Green Acres
- Green Meadows
- Green Sentinel
- Greystone
- Halfhill Estates
- Hamlet
- Harrods Ridge
- Hawthorne
- Heritage Estates
- Hickman Creek Pointe
- Holloway
- Hoover Est
- Indian Hills
- Keene Crossing
- Keeneland
- Kensington
- Kimberly Heights
- Lafontaine
- Lakes At Equestrian
- Lakewood
- Lamplight Estates
- Landing At Grey Oak
- Leatherwood
- Legacy Estates
- Locust Heights
- Lone Oak
- Lou Carlton
- Maple Lawn Estates
- Maple Leaf
- Marble Top
- Meadow Hills
- Meadow Ridge
- Miles Farm Estates
- Minnow Cove Lake Estates
- Moss Heights
- Orchard
- Paddock
- Parkview
- Pyramid Acres
- Reserve At Hager Place
- Ridgefield
- Rolling Acres
- Rolling Hills
- Rose Hill
- Serenity Equine Estates
- Shannon Park
- Shun Manor
- Shun Meadows
- Southbrook
- Squire Lake
- Stonegate
- Sunbrook
- Sutherland
- Tates Creek Estates
- The Arbours
- The Oaks At Cave Spr
- The Reserve At Chrisman Mill
- The Vineyard
- Turner Trace
- Twin Acres
- Vine Grove
- Wagner Est
- Wagoner Estates
- Walden
- Walker Property
- Watkins Reserve
- West Place
- Westwood Estates
- Westwood Park
- Willow
- Willow Glen
- Windhaven
- Woodspointe


