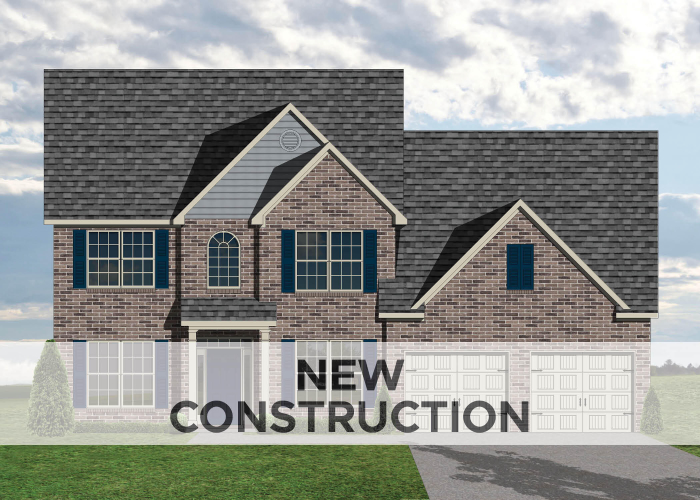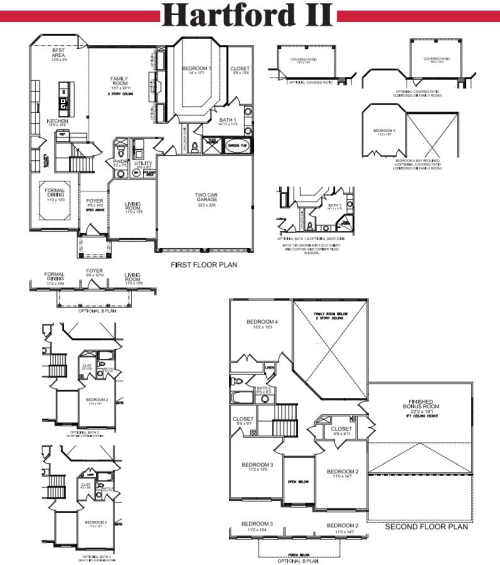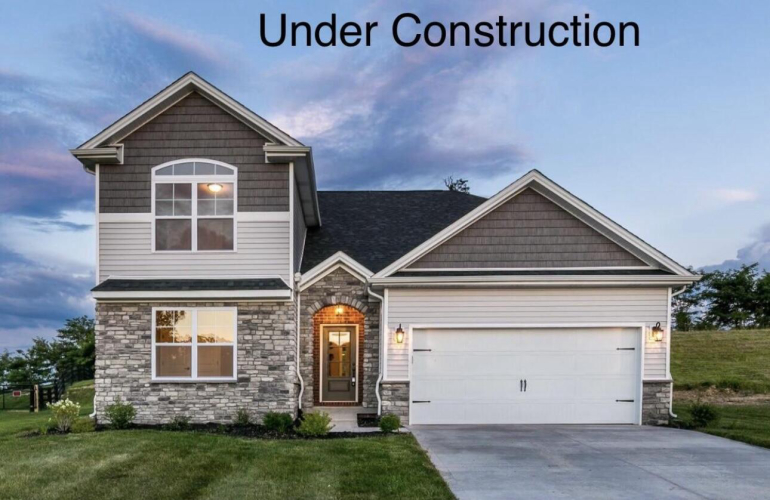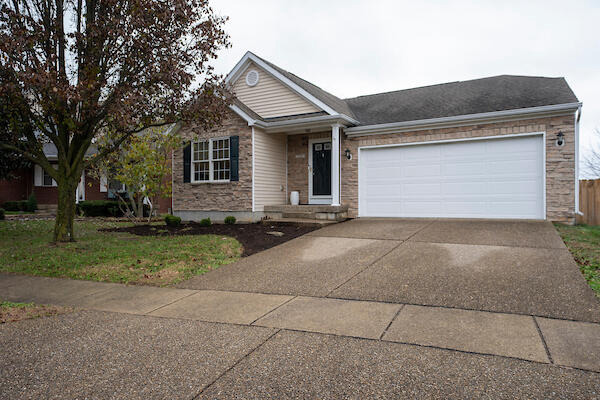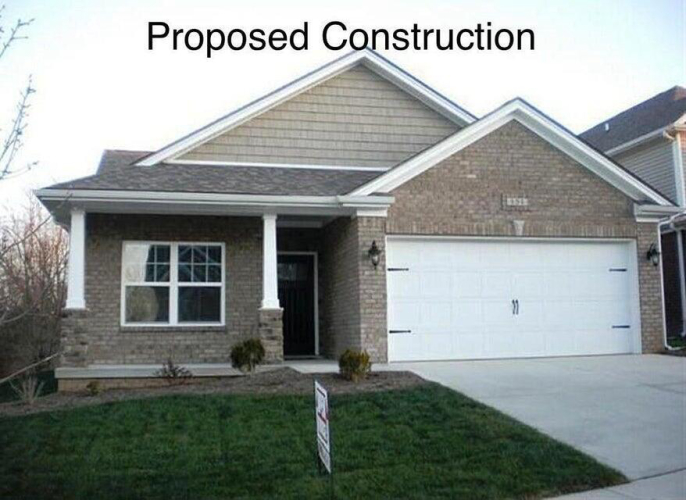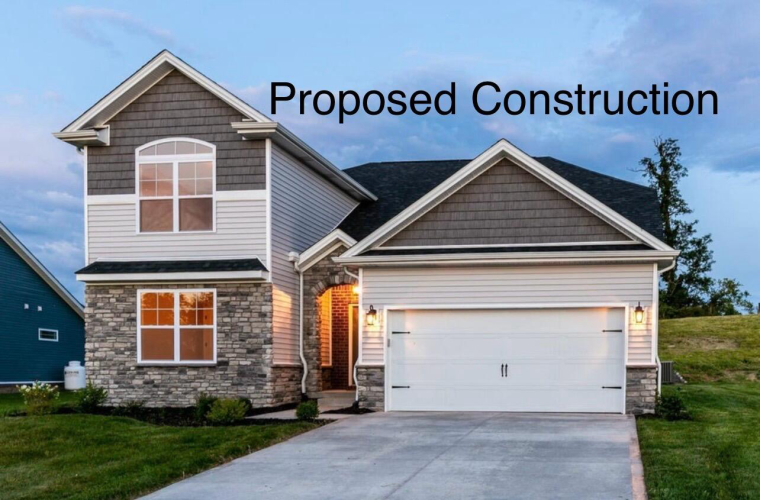Primary First Floor, Walk-In Closet(s), Dining Area
Share
Add Note
$552,296 Pending
126 Silver Springs Way
Georgetown, Kentucky 40324
Meet Your Agent, Tucker Customer Care


Description
The Hartford II has a handsome exterior, with porch, feature entry windows, transoms and sidelights around the front door, and a detailed garage exterior with dual doors. One of our largest first-floor bedroom homes, the Hartford II has formal living and dining, plus a large two-story family room with abundant windows and fireplace with a two-story chase. The kitchen includes an island with breakfast counter and adjoins the dining room via a hallway with a built-in butler's pantry, and on the opposite end opens to the breakfast area with modified bay window. A luxurious primary bedroom suite is located downstairs, and includes a double tray ceiling in the bedroom, and his-and-her vanities, a garden tub, and separate shower stall in the bath. Three bedrooms are located upstairs, plus a finished bonus room above the garage. The hall bath includes a pass-through vanity area designed for...
Map View
Street View Not Available At this Location
Mortgage Calculator
Listing provided courtesy of Christy Rock with Christie's International Real Estate Bluegrass
The data relating to real estate for sale on this web site comes in part from the Internet Data Exchange Program. Real estate listings held by IDX Brokerage firms other than F.C. Tucker Company include the name of the listing IDX broker. This information is provided exclusively for personal, non-commercial use and may not be used for any purpose other than to identify prospective properties consumers may be interested in purchasing. The broker providing this data believes it to be correct, but advises interested parties to confirm them before relying on them in a purchase decision. Information deemed reliable but is not guaranteed.
Georgetown, KY Market Report
Community Links
Nearby Locations
Search by Price
Search by house feature
Search by house type
Georgetown Neighborhoods
- Scott County, KY
- georgetown
- Abbey At Old Oxford
- Adena Ridge
- Alton Estates
- Apple Creek
- Barkley Meadows
- Belvedere
- Boston
- Bradford Cottage
- Bradford Place
- Brookview
- Buffalo Trace
- Canewood
- Cassidy Heights
- Cedar Hills
- Cherry Blossom Est
- Cherry Blossom Village
- Cherry Creek
- Colonial Heights
- Deer Run Estates
- Derby Estates
- Desha Estates
- Downtown
- East Main Estates
- Elkhorn Creek
- Elkhorn Green
- Elkhorn Meadow
- Estates At Harbor Village
- Etterwood
- Fairfield Farms
- Falls Creek
- Fishers Mill Landing
- Forest Path
- Forrest Oaks
- Fox Run
- Gatewood
- Geo College
- Hambrick
- Hannson Place
- Harbor Village
- Harmony Ridge
- Hidden Creek Est
- Hidden Valley
- Homestead
- Hyde Park
- Indian Acres
- Indian Hill
- Iron Works
- Lake Forest
- Lancaster Heights
- Lancelot
- Leesburg Landing
- Longview
- Malibu Canyon
- Mallard Point
- Mansion Estates
- Mcclelland Springs
- Mcclelland View
- Mcmeekin
- Meadows At Rocky Ck
- Midway Estates
- Moon Lake
- Morgan Manor
- Morgan Mill
- Mt Vernon
- Old Armstrong
- Oxford Landing
- Oxford Manor
- Parker Place
- Parkside
- Paynes Crossing
- Paynes Landing
- Peninsula
- Pleasant Valley
- Quinnland Estates
- Richfield
- Rocky Creek Farm
- Rocky Creek Reserve
- South Crossing
- Southpoint
- Stonebrook
- Stonehedge
- Sutton Place
- The Colony
- The Enclave At Paynes Landing
- The Fairways
- The Paddocks
- The Stables
- Thoroughbred Acres
- Victoria Estates
- Village At Lanes Run
- Violets Trace
- Ward Hall Estates
- Westwoods
- Whistlers Estates
- White Oak Village
- Willow Brook
- Winding Oaks
- Woodland Park

