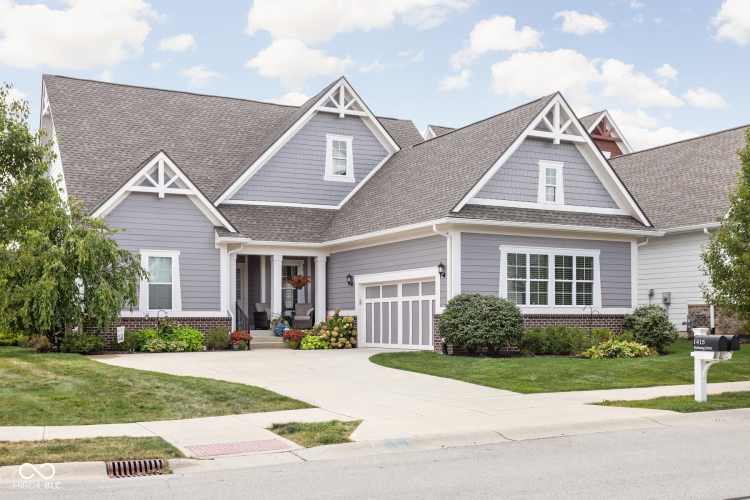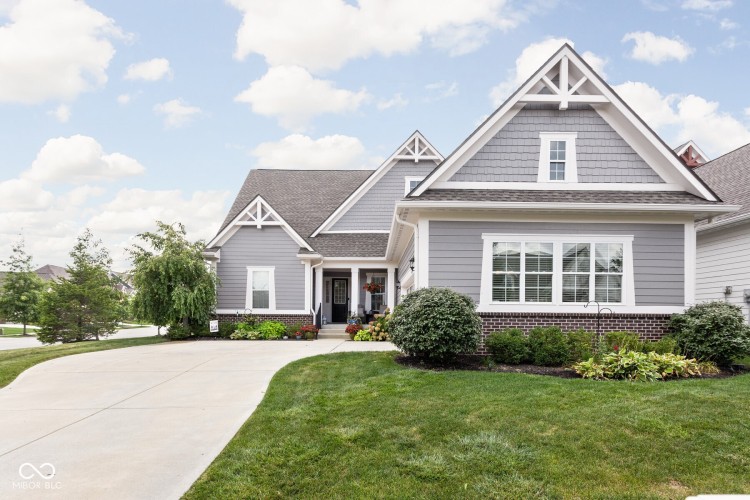Attic Access, Bath Sinks Double Main, Tray Ceiling(s), Center Island, Entrance Foyer, Hardwood Floors, Eat-in Kitchen, Network Ready, Pantry, Programmable Thermostat, Screens Complete, Walk-in Closet(s), Wood Work Painted
Share
Add Note
$630,000 Pending
1415 Birdsong Drive
Westfield, Indiana 46074
Meet your Agent

Tucker Customer Care
Description
Located in the sought-after Harmony community and situated on a corner lot, this Estridge home was designed for main-floor living. The open floor plan is bright and welcoming, enhanced by large windows, coffered ceilings, a cozy fireplace, and hardwood flooring. The kitchen features crisp white cabinets, granite counters, and stainless steel appliances. A large center island is perfect for prepping your culinary creations or gatherings. The main level primary bedroom is spacious and features tray ceilings. The primary ensuite includes a separate shower and soaking tub. The impressive custom walk-in closet provides plenty of storage and organization. Upstairs, two additional bedrooms offer comfortable accommodations for family or guests. A highlight of this property is the finished basement, equipped with a theater screen and equipment, a wet bar, and a full bathroom, perfect for entertai...
Map View
Street View Not Available At this Location
Mortgage Calculator
Listing provided courtesy of Robbin Edwards with Encore Sotheby's International from MIBOR as distributed by MLS GRID
Based on information submitted to the MLS GRID as of 01/15/2025 12:00 AM. All data is obtained from various sources and may not have been verified by broker or MLS GRID. Supplied Open House Information is subject to change without notice. All information should be independently reviewed and verified for accuracy. Properties may or may not be listed by the office/agent presenting the information.
Westfield Market Report
Community Links
Nearby Locations
Search by Price
Search by house feature
Search by house type
Westfield Neighborhoods
- Hamilton County
- westfield
- Andover
- Ashfield
- Blue Grass At Viking Meadows
- Broadview
- Brookside
- Carriage Homes at Oak Trace
- Centennial
- Countryside
- Coverdale
- Crest View
- Crossings At Springmill
- Crosswind Commons
- Emerald Place
- Grassy Knoll
- Harvest Meadows
- John Kerr
- Keeneland Park
- Lancashire At Oak Manor
- Maple Knoll
- Maple Park
- Maple Village
- Mapleton At Countryside
- Merrimac
- Morgan Woods
- North Bokeelia
- Oak Manor
- Oak Ridge Crossing
- Pine Ridge
- Pines Of Westfield
- Ridgewood
- Sandpiper Lakes
- Silver Lakes
- Sleepy Hollow
- Spring Orchard
- Summit Lakes
- Timberbrook
- Townhomes At Countryside
- Valley View At Viking Meadows
- Viking Meadows
- Waters Edge at Springmill
- Willow Creek
- Woodshire
- Woodside


