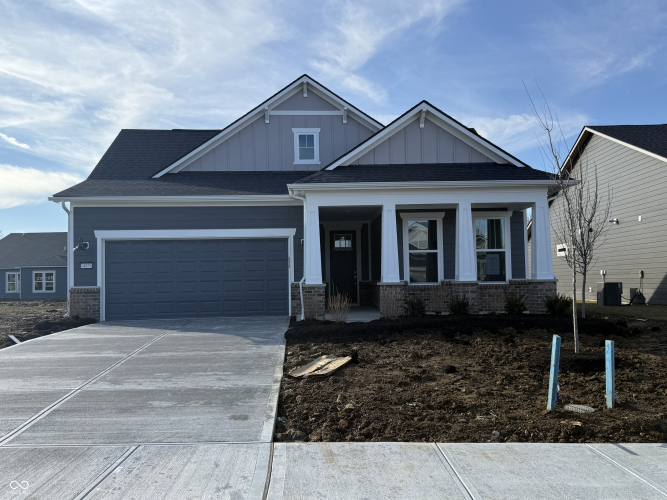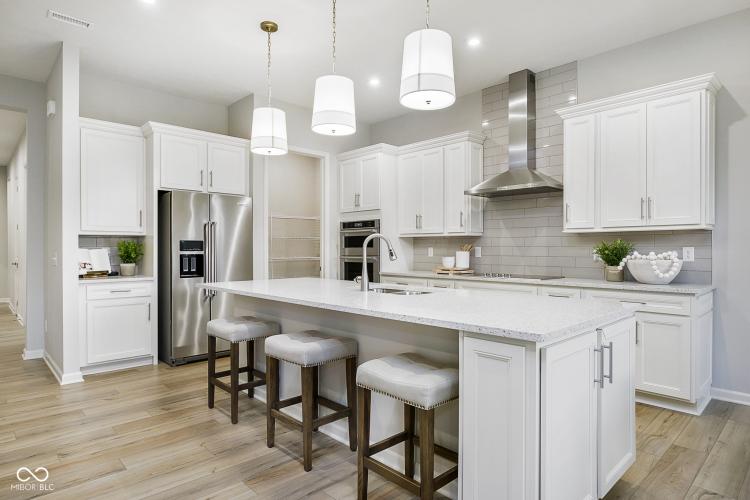Screens Complete, Raised Ceiling(s), Tray Ceiling(s), Walk-in Closet(s), Windows Vinyl
Share
Add Note
$549,900 Active
14878 Desert Orchid Drive
Westfield, Indiana 46074
Meet Your Agent, Tucker Customer Care


Description
Step into the thoughtfully designed Prestige floor plan at Kimblewick by Del Webb, where style meets functionality. The heart of the home is the gourmet kitchen, boasting 42" Landen white cabinets, sleek quartz countertops, a tile backsplash, and gas stainless steel appliances. Perfectly positioned, the kitchen flows seamlessly into the gathering room, dining cafe area, and the inviting sunroom, which opens onto a private patio-ideal for entertaining or relaxing. A flex room with doors provides versatile space for an office, hobby room, or quiet retreat. The owner's suite is a true haven, featuring an en-suite bath with quartz countertops and a resort-like walk-in shower, complete with luxurious tile finishes. Guests will appreciate the privacy of the second bedroom, which includes its own en-suite bath with a tiled shower. Luxury vinyl plank flooring spans the home, combining durabilit...
Map View
Street View Not Available At this Location
Mortgage Calculator
Schedule A Video Tour
Looking to find your perfect place without leaving the comfort of your home? Schedule a personalized video tour with one of our expert agents! Whether you’re a first-time buyer or on the hunt for your next investment, our agents will give you an in-depth, real-time walkthrough, answering all your questions and showing you every detail of the property
Listing provided courtesy of Lisa Kleinke with Pulte Realty of Indiana, LLC from MIBOR as distributed by MLS GRID
Based on information submitted to the MLS GRID as of 01/09/2025 12:00 AM. All data is obtained from various sources and may not have been verified by broker or MLS GRID. Supplied Open House Information is subject to change without notice. All information should be independently reviewed and verified for accuracy. Properties may or may not be listed by the office/agent presenting the information.
Westfield Market Report
Community Links
Nearby Locations
Search by Price
Search by house feature
Search by house type
Westfield Neighborhoods
- Hamilton County
- westfield
- Andover
- Ashfield
- Blue Grass At Viking Meadows
- Broadview
- Brookside
- Carriage Homes at Oak Trace
- Centennial
- Countryside
- Coverdale
- Crest View
- Crossings At Springmill
- Crosswind Commons
- Emerald Place
- Grassy Knoll
- Harvest Meadows
- John Kerr
- Keeneland Park
- Lancashire At Oak Manor
- Maple Knoll
- Maple Park
- Maple Village
- Mapleton At Countryside
- Merrimac
- Morgan Woods
- North Bokeelia
- Oak Manor
- Oak Ridge Crossing
- Pine Ridge
- Pines Of Westfield
- Ridgewood
- Sandpiper Lakes
- Silver Lakes
- Sleepy Hollow
- Spring Orchard
- Summit Lakes
- Timberbrook
- Townhomes At Countryside
- Valley View At Viking Meadows
- Viking Meadows
- Waters Edge at Springmill
- Willow Creek
- Woodshire
- Woodside


