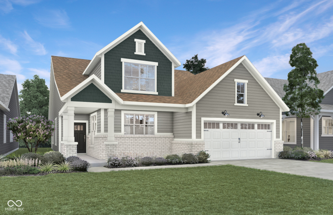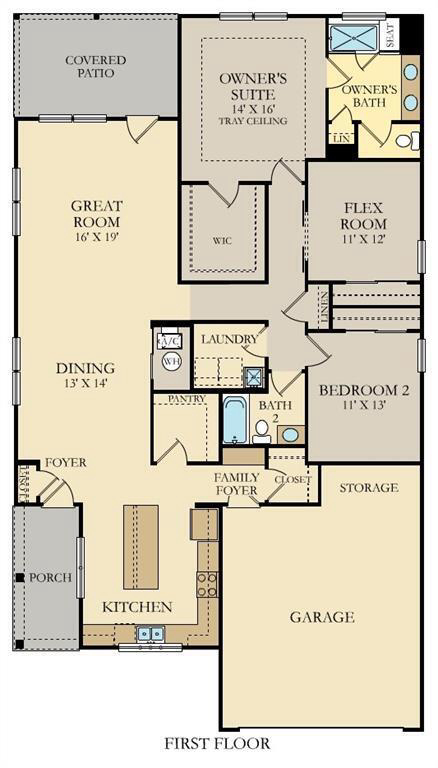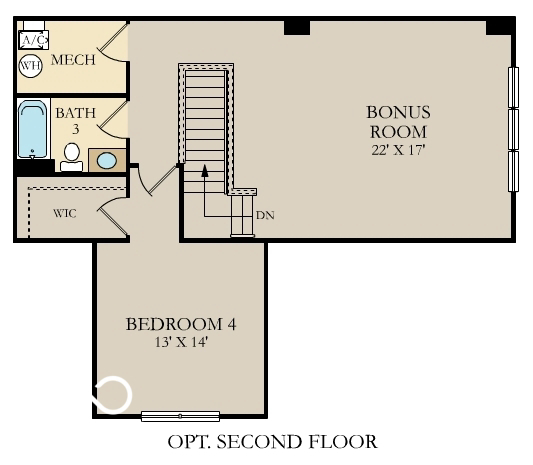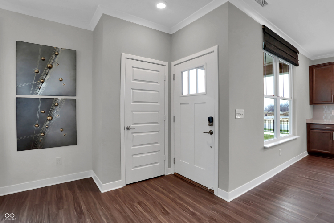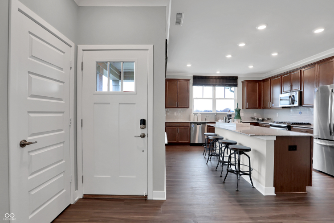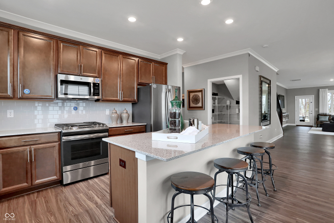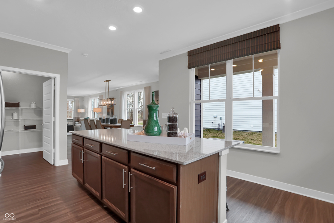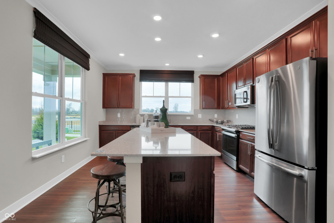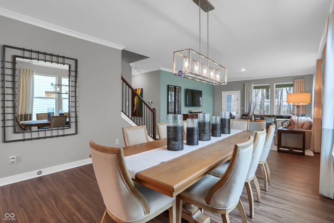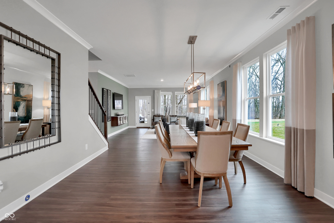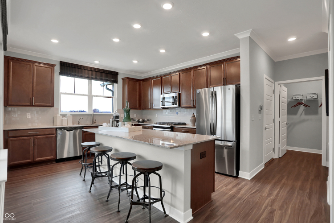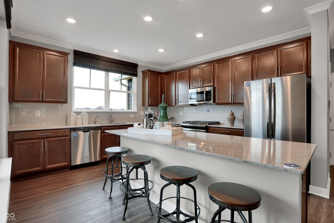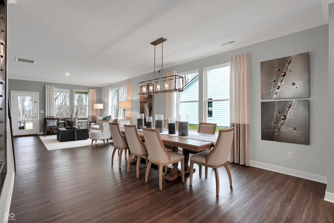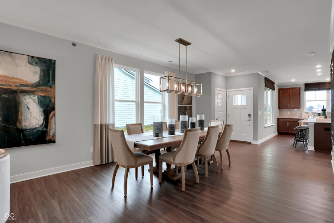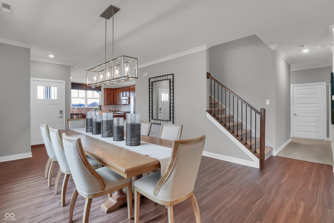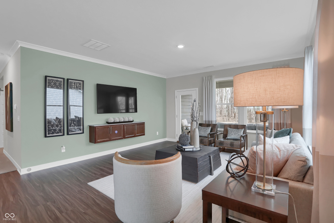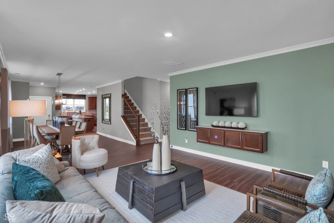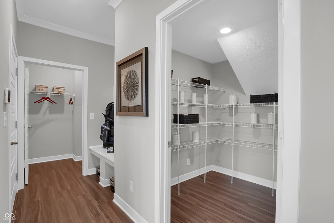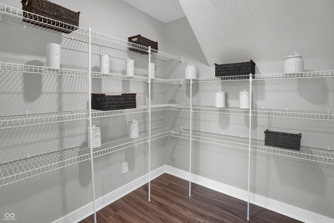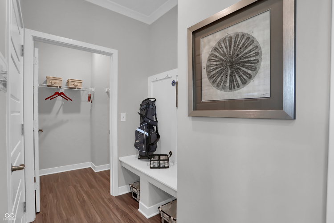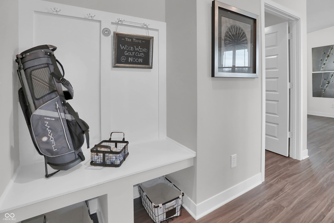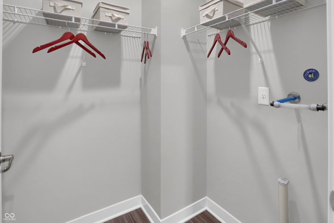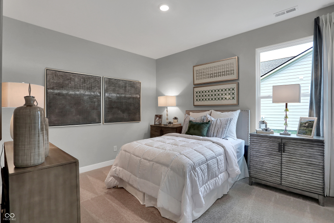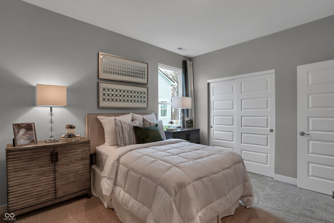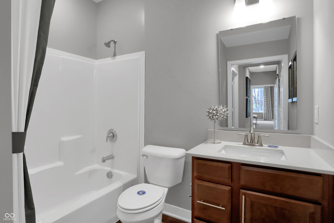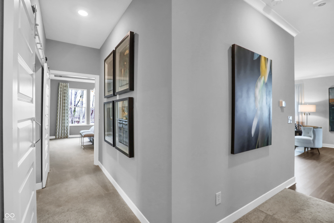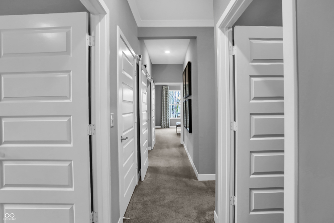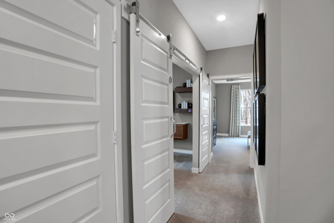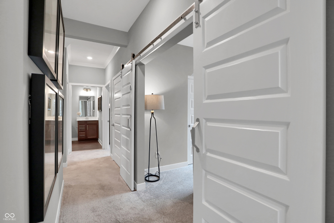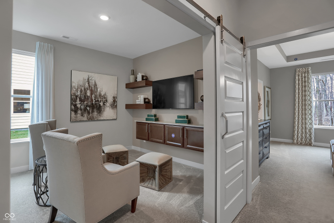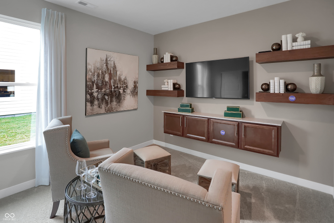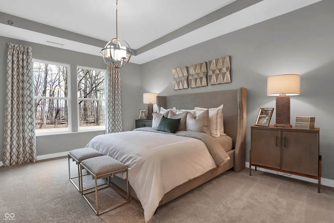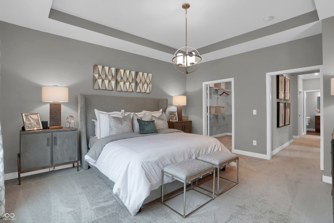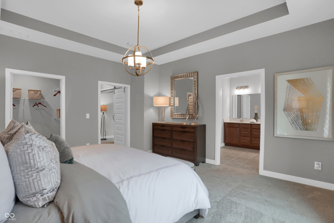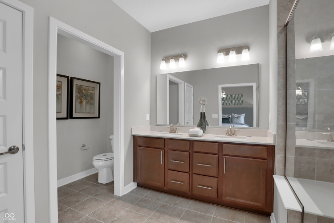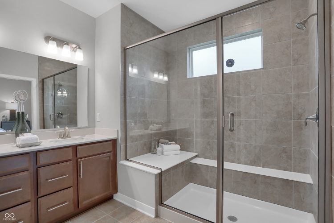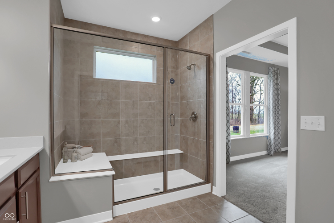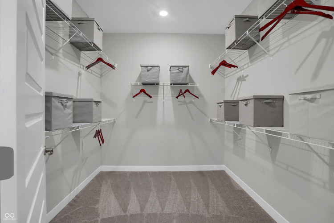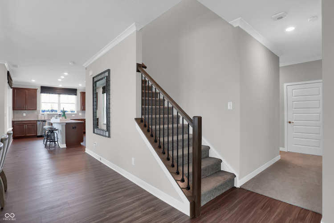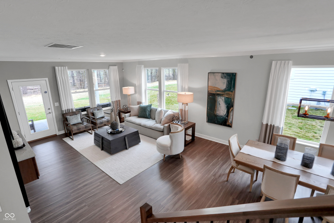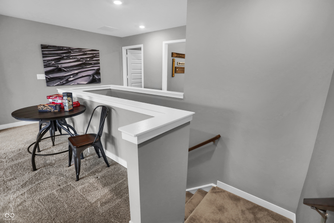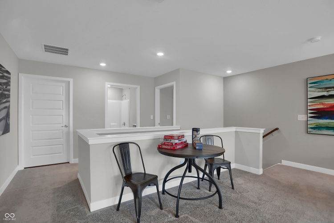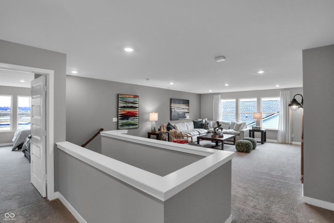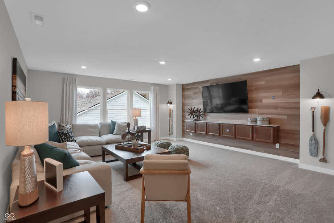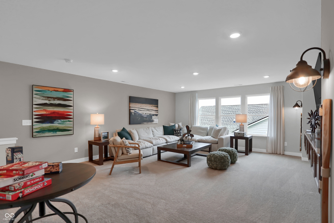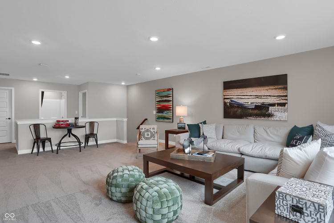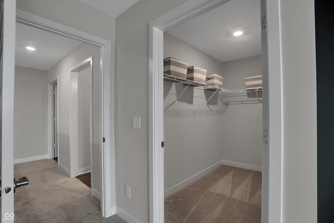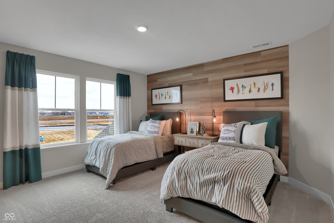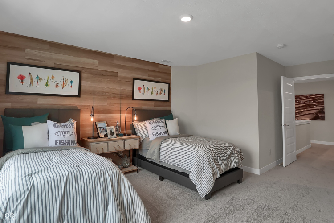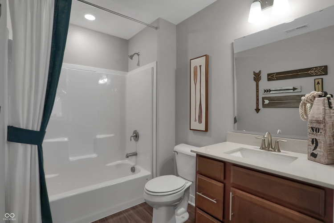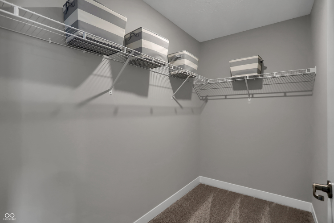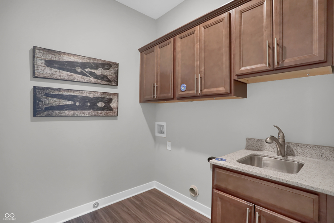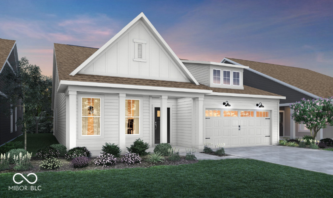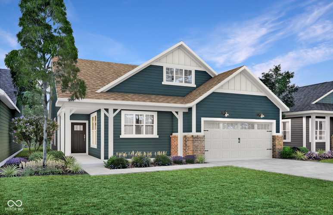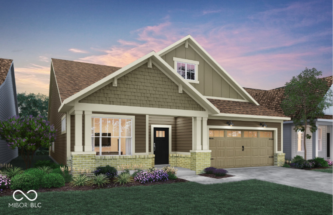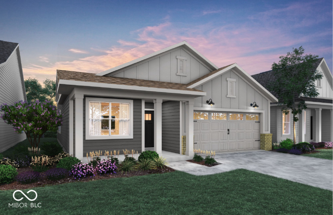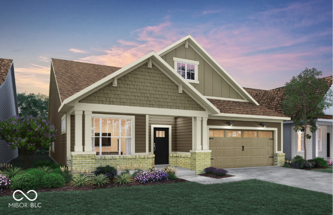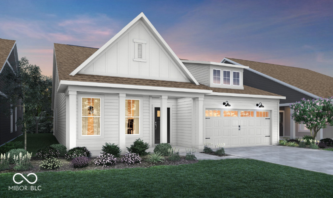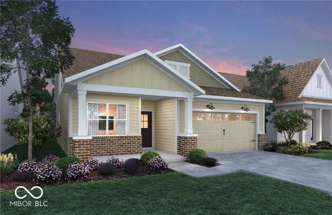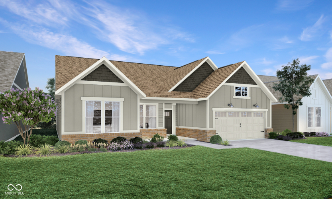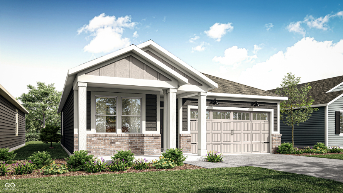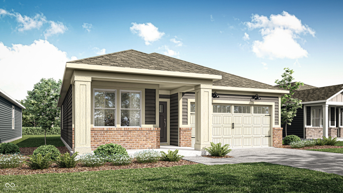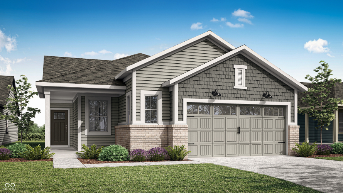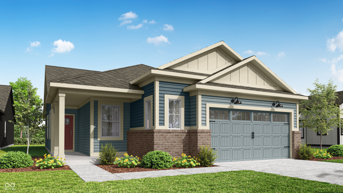Attic Access, Tray Ceiling(s), Walk-in Closet(s), Storms Complete, Windows Vinyl, Wood Work Painted, Center Island, Programmable Thermostat
Share
Add Note
$474,995 Active
166 Cline Street
Westfield, Indiana 46074
Meet your Agent

Tucker Customer Care
Description
LENNAR brings its signature touch to Osborne Trails, Westfield's first Active Adult community. Boasting incredible amenities, (9,000 sq. ft. RETREAT clubhouse, outdoor pool, gaming areas, fitness center, pickleball & tennis courts, resident events & activities, ponds, walking trails & many other impressive indoor and outdoor gathering areas) Osborne offers 3 collections of stylish low-maintenance ranches. Nearby charming downtown Westfield offers an array of unique dining & shopping. Easy access to US-31, Meridian & Keystone. This new single-story home features a generously sized dining room that's perfect for hosting favorite holidays, which opens into a contemporary kitchen with an amply sized center island and a large Great Room. The adjacent covered patio is a tranquil spot to entertain guests and relax and enjoy the outdoors. Flex space offers popular barn doors for privacy, creatin...
Map View
Street View Not Available At this Location
Mortgage Calculator
Schedule A Video Tour
Looking to find your perfect place without leaving the comfort of your home? Schedule a personalized video tour with one of our expert agents! Whether you’re a first-time buyer or on the hunt for your next investment, our agents will give you an in-depth, real-time walkthrough, answering all your questions and showing you every detail of the property
Listing provided courtesy of Erin Hundley with Compass Indiana, LLC from MIBOR as distributed by MLS GRID
Based on information submitted to the MLS GRID as of 01/23/2025 12:00 AM. All data is obtained from various sources and may not have been verified by broker or MLS GRID. Supplied Open House Information is subject to change without notice. All information should be independently reviewed and verified for accuracy. Properties may or may not be listed by the office/agent presenting the information.
Westfield Market Report
Community Links
Nearby Locations
Search by Price
Search by house feature
Search by house type
Westfield Neighborhoods
- Hamilton County
- westfield
- Andover
- Ashfield
- Blue Grass At Viking Meadows
- Broadview
- Brookside
- Carriage Homes at Oak Trace
- Centennial
- Countryside
- Coverdale
- Crest View
- Crossings At Springmill
- Crosswind Commons
- Emerald Place
- Grassy Knoll
- Harvest Meadows
- John Kerr
- Keeneland Park
- Lancashire At Oak Manor
- Maple Knoll
- Maple Park
- Maple Village
- Mapleton At Countryside
- Merrimac
- Morgan Woods
- North Bokeelia
- Oak Manor
- Oak Ridge Crossing
- Pine Ridge
- Pines Of Westfield
- Ridgewood
- Sandpiper Lakes
- Silver Lakes
- Sleepy Hollow
- Spring Orchard
- Summit Lakes
- Timberbrook
- Townhomes At Countryside
- Valley View At Viking Meadows
- Viking Meadows
- Waters Edge at Springmill
- Willow Creek
- Woodshire
- Woodside

