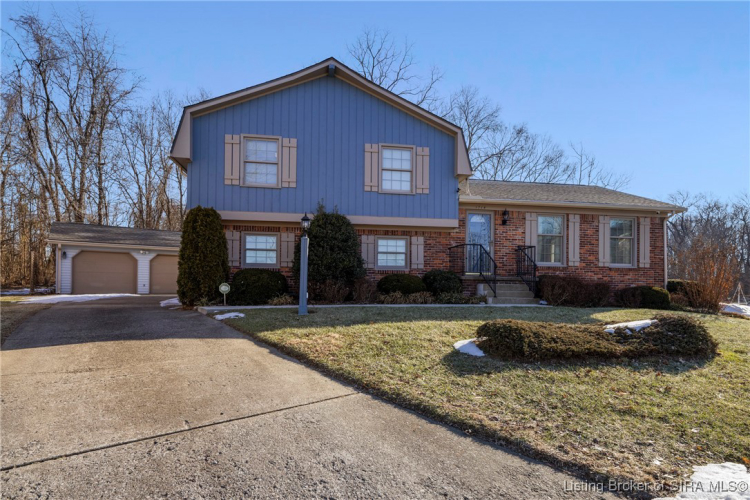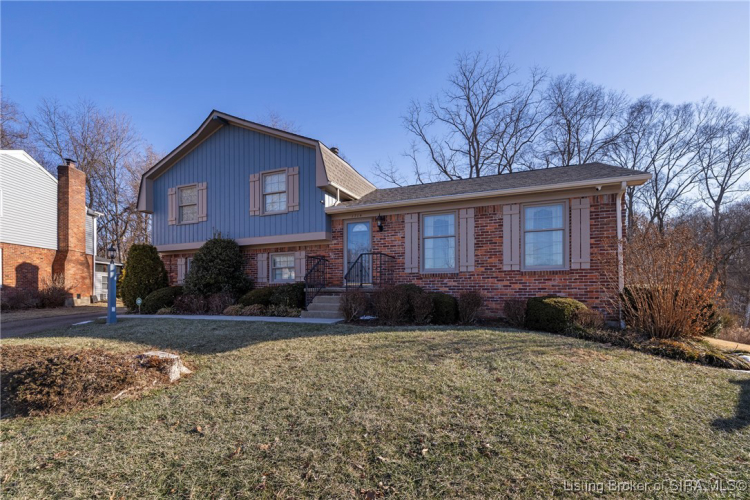Attic, Bookcases, CeilingFans, SeparateFormalDiningRoom, EntranceFoyer, EatInKitchen, HomeOffice, KitchenIsland, Pantry, Storage, UtilityRoom, WindowTreatments, AirFiltration, SunRoom
Share
Add Note
$319,000 ↓ $28,000 on 2/12/2025 Active
1714 Creekside Drive
Clarksville, Indiana 47129

Description
Discover your own private oasis, offering the perfect blend of seclusion and convenience! This stunning 4-bedroom, 2.5-bath home offers a perfect blend of comfort and charm. Tucked away in a peaceful cul-de-sac, the property boasts a brand-new roof and a generator with its own dedicated hookup, providing peace of mind year-round. Property is beautifully landscaped with lush dogwood trees, hostas, daisies, and wildflowers, the yard offers a serene retreat where wildlife frequently visits from the bordering Silver Creek. Inside, this meticulously maintained home features plenty of built-in storage throughout, an HVAC with an Aprilaire filtration system, Culligan water softener, radon mitigation system & a built in backyard grill with a gas line connection ensuring the home has everything you could want at your finger tips. The large 2.5-car detached garage provides ample space for vehicles...
Map View
Street View Not Available At this Location
Mortgage Calculator
Schedule A Video Tour
Looking to find your perfect place without leaving the comfort of your home? Schedule a personalized video tour with one of our expert agents! Whether you’re a first-time buyer or on the hunt for your next investment, our agents will give you an in-depth, real-time walkthrough, answering all your questions and showing you every detail of the property
Listing provided courtesy of Chelsea McIntosh with Redfin Corporation
The data relating to real estate for sale on this web site comes in part from the Internet Data Exchange Program. Real estate listings held by IDX Brokerage firms other than F.C. Tucker Company include the name of the listing IDX broker. This information is provided exclusively for personal, non-commercial use and may not be used for any purpose other than to identify prospective properties consumers may be interested in purchasing. The broker providing this data believes it to be correct, but advises interested parties to confirm them before relying on them in a purchase decision. Information deemed reliable but is not guaranteed.


