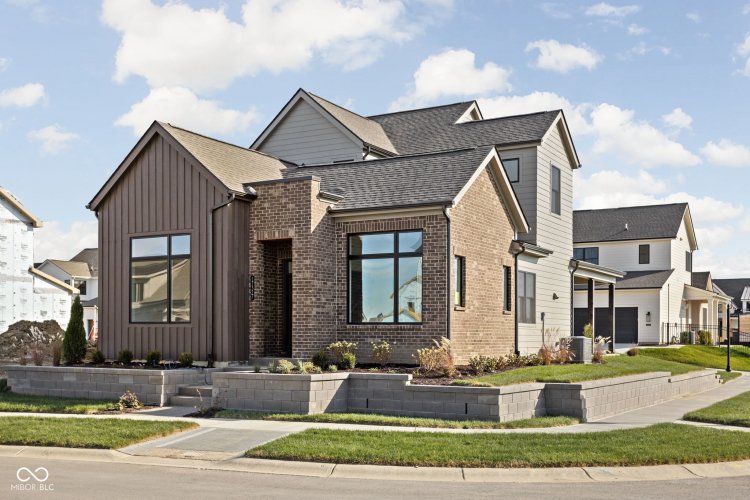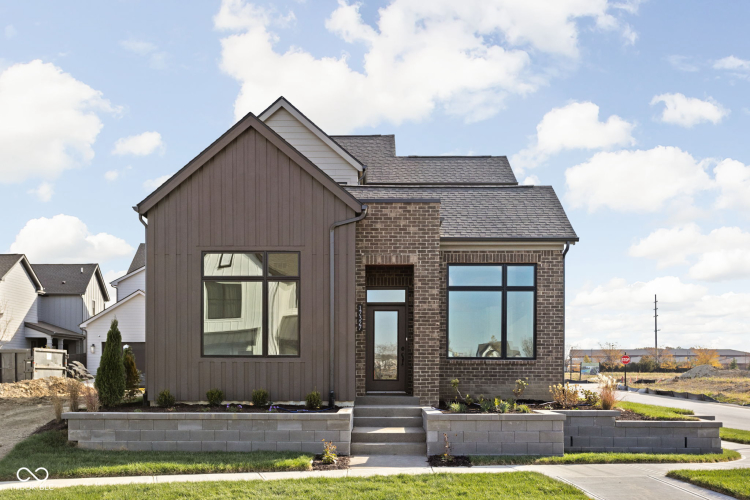Attic Access, Bath Sinks Double Main, Breakfast Bar, Cathedral Ceiling(s), Raised Ceiling(s), Center Island, Entrance Foyer, Eat-in Kitchen, Pantry, Programmable Thermostat, Screens Complete, Walk-in Closet(s)
Share
Add Note
$540,000 ↓ $7,000 on 1/29/2025 Active
17327 Newton Main Street
Westfield, Indiana 46074
Meet Your Agent, Tucker Customer Care


Description
Step into this home and immediately experience the inviting open floor plan that welcomes you from the front door. The cozy great room, complete with a fireplace, seamlessly flows into the harvest room and the gourmet kitchen. The kitchen is a chef's dream, featuring quartz countertops, a large island, and abundant cabinet space. The main floor owner's suite offers a serene retreat with double sinks, a tiled shower, and a spacious walk-in closet. Upstairs, you'll find two additional bedrooms, a versatile loft, and a dedicated office or study area. Outside, a spacious covered lanai provides the perfect setting to enjoy peaceful evenings or early mornings. The home is complete with a convenient two-car rear-load garage, adding to the thoughtful design of this beautiful residence. Don't miss out on Midland amenities that include a splash pad, pool, pickle ball courts, trails, and much more!...
Map View
Street View Not Available At this Location
Mortgage Calculator
Schedule A Video Tour
Looking to find your perfect place without leaving the comfort of your home? Schedule a personalized video tour with one of our expert agents! Whether you’re a first-time buyer or on the hunt for your next investment, our agents will give you an in-depth, real-time walkthrough, answering all your questions and showing you every detail of the property
Listing provided courtesy of Justin Steill with Berkshire Hathaway Home from MIBOR as distributed by MLS GRID
Based on information submitted to the MLS GRID as of 08/11/2024 12:00 AM. All data is obtained from various sources and may not have been verified by broker or MLS GRID. Supplied Open House Information is subject to change without notice. All information should be independently reviewed and verified for accuracy. Properties may or may not be listed by the office/agent presenting the information.
Westfield Market Report
Community Links
Nearby Locations
Search by Price
Search by house feature
Search by house type
Westfield Neighborhoods
- Hamilton County
- westfield
- Andover
- Ashfield
- Blue Grass At Viking Meadows
- Broadview
- Brookside
- Carriage Homes at Oak Trace
- Centennial
- Countryside
- Coverdale
- Crest View
- Crossings At Springmill
- Crosswind Commons
- Emerald Place
- Grassy Knoll
- Harvest Meadows
- John Kerr
- Keeneland Park
- Lancashire At Oak Manor
- Maple Knoll
- Maple Park
- Maple Village
- Mapleton At Countryside
- Merrimac
- Morgan Woods
- North Bokeelia
- Oak Manor
- Oak Ridge Crossing
- Pine Ridge
- Pines Of Westfield
- Ridgewood
- Sandpiper Lakes
- Silver Lakes
- Sleepy Hollow
- Spring Orchard
- Summit Lakes
- Timberbrook
- Townhomes At Countryside
- Valley View At Viking Meadows
- Viking Meadows
- Waters Edge at Springmill
- Willow Creek
- Woodshire
- Woodside


