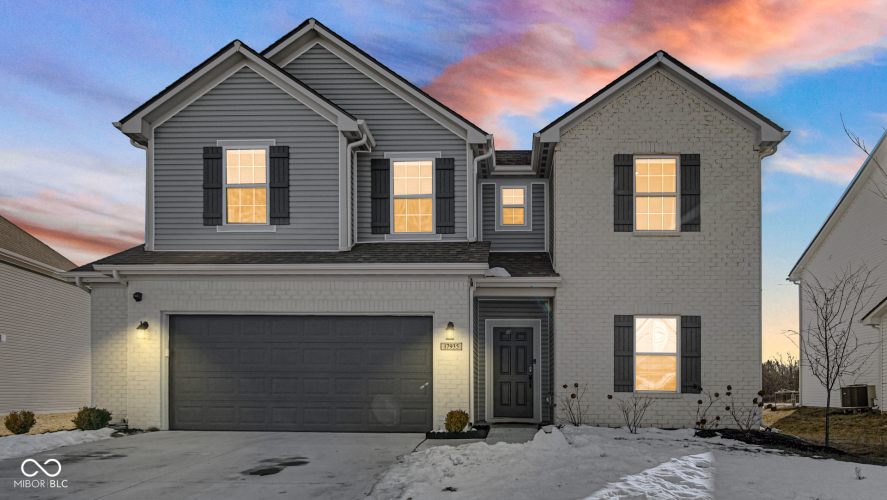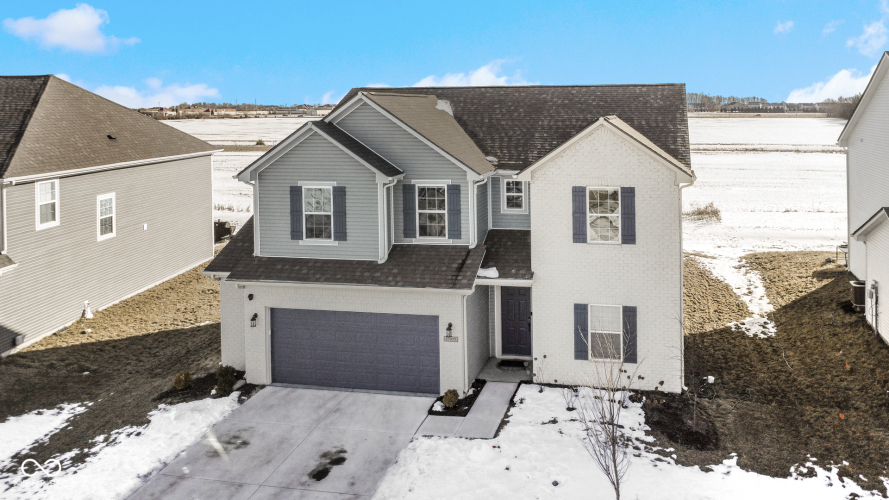Pantry, Programmable Thermostat, Walk-in Closet(s), Windows Vinyl
Share
Add Note
$430,000 Active
17935 Paula
Westfield, Indiana 46074
Meet Your Agent, Jeff Safrin


Description
Welcome to the Spruce, a thoughtfully designed floorplan by Arbor Homes. This recently constructed residence offers 4 bedrooms and 2.5 bathrooms, spanning over 2,300 square feet of living space with 9-foot walls on the first floor. Enhanced storage options include an expanded pantry, loft, and under-stair closet. The common areas feature elegant luxury vinyl plank flooring. The spacious great room is perfect for entertaining guests or enjoying game nights. The kitchen impresses with its staggered cabinets, quartz countertops, and stainless-steel appliances. Unwind in the primary suite, which boasts cultured marble countertops, a deluxe garden bath, and a double bowl vanity. Multiple improvements have been made to the aesthetic of the home, including accent walls....
Map View
Street View Not Available At this Location
Mortgage Calculator
Schedule A Video Tour
Looking to find your perfect place without leaving the comfort of your home? Schedule a personalized video tour with one of our expert agents! Whether you’re a first-time buyer or on the hunt for your next investment, our agents will give you an in-depth, real-time walkthrough, answering all your questions and showing you every detail of the property
Listing provided courtesy of Rosmely Manzanilla with Compass Indiana, LLC from MIBOR as distributed by MLS GRID
Based on information submitted to the MLS GRID as of 01/28/2025 12:00 AM. All data is obtained from various sources and may not have been verified by broker or MLS GRID. Supplied Open House Information is subject to change without notice. All information should be independently reviewed and verified for accuracy. Properties may or may not be listed by the office/agent presenting the information.
Westfield Market Report
Community Links
Nearby Locations
Search by Price
Search by house feature
Search by house type
Westfield Neighborhoods
- Hamilton County
- westfield
- Andover
- Ashfield
- Blue Grass At Viking Meadows
- Broadview
- Brookside
- Carriage Homes at Oak Trace
- Centennial
- Countryside
- Coverdale
- Crest View
- Crossings At Springmill
- Crosswind Commons
- Emerald Place
- Grassy Knoll
- Harvest Meadows
- John Kerr
- Keeneland Park
- Lancashire At Oak Manor
- Maple Knoll
- Maple Park
- Maple Village
- Mapleton At Countryside
- Merrimac
- Morgan Woods
- North Bokeelia
- Oak Manor
- Oak Ridge Crossing
- Pine Ridge
- Pines Of Westfield
- Ridgewood
- Sandpiper Lakes
- Silver Lakes
- Sleepy Hollow
- Spring Orchard
- Summit Lakes
- Timberbrook
- Townhomes At Countryside
- Valley View At Viking Meadows
- Viking Meadows
- Waters Edge at Springmill
- Willow Creek
- Woodshire
- Woodside


