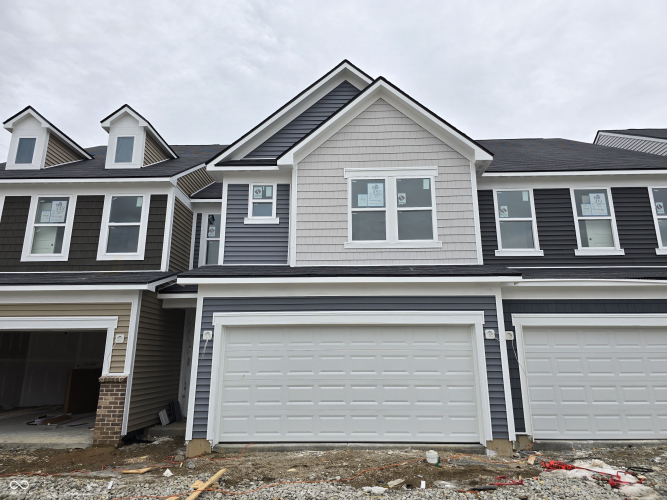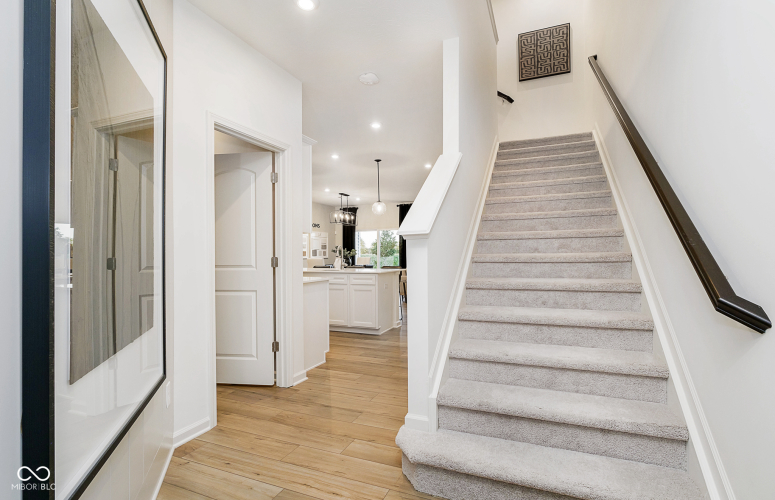Attic Access, Eat-in Kitchen, Pantry, Screens Complete, Walk-in Closet(s), Windows Vinyl
Share
Add Note
$316,745 Active
18715 Moray Street
Westfield, Indiana 46074
Meet Your Agent, Tucker Customer Care


Description
Discover the Ashton floorplan at Lancaster Townhomes-an exceptional new construction residence in the highly acclaimed Westfield-Washington School District. Thoughtfully designed for modern living, this spacious townhome features an open-concept layout that seamlessly connects the kitchen, dining, and living areas. The stylish kitchen serves as the heart of the home, showcasing white cabinetry, frost white quartz countertops, and a large island-perfect for casual meals or entertaining. Luxury vinyl plank flooring throughout the main level enhances the contemporary aesthetic. Upstairs, the generous bedrooms provide comfort and versatility to suit a variety of needs. The luxurious owner's suite offers a private retreat with a walk-in closet and an en-suite bathroom featuring a Luna Pearl granite countertop and shower. A conveniently located second-floor laundry room adds to the home's prac...
Map View
Street View Not Available At this Location
Mortgage Calculator
Schedule A Video Tour
Looking to find your perfect place without leaving the comfort of your home? Schedule a personalized video tour with one of our expert agents! Whether you’re a first-time buyer or on the hunt for your next investment, our agents will give you an in-depth, real-time walkthrough, answering all your questions and showing you every detail of the property
Listing provided courtesy of Lisa Kleinke with Pulte Realty of Indiana, LLC from MIBOR as distributed by MLS GRID
Based on information submitted to the MLS GRID as of 01/29/2025 12:00 AM. All data is obtained from various sources and may not have been verified by broker or MLS GRID. Supplied Open House Information is subject to change without notice. All information should be independently reviewed and verified for accuracy. Properties may or may not be listed by the office/agent presenting the information.
Westfield Market Report
Community Links
Nearby Locations
Search by Price
Search by house feature
Search by house type
Westfield Neighborhoods
- Hamilton County
- westfield
- Andover
- Ashfield
- Blue Grass At Viking Meadows
- Broadview
- Brookside
- Carriage Homes at Oak Trace
- Centennial
- Countryside
- Coverdale
- Crest View
- Crossings At Springmill
- Crosswind Commons
- Emerald Place
- Grassy Knoll
- Harvest Meadows
- John Kerr
- Keeneland Park
- Lancashire At Oak Manor
- Maple Knoll
- Maple Park
- Maple Village
- Mapleton At Countryside
- Merrimac
- Morgan Woods
- North Bokeelia
- Oak Manor
- Oak Ridge Crossing
- Pine Ridge
- Pines Of Westfield
- Ridgewood
- Sandpiper Lakes
- Silver Lakes
- Sleepy Hollow
- Spring Orchard
- Summit Lakes
- Timberbrook
- Townhomes At Countryside
- Valley View At Viking Meadows
- Viking Meadows
- Waters Edge at Springmill
- Willow Creek
- Woodshire
- Woodside


