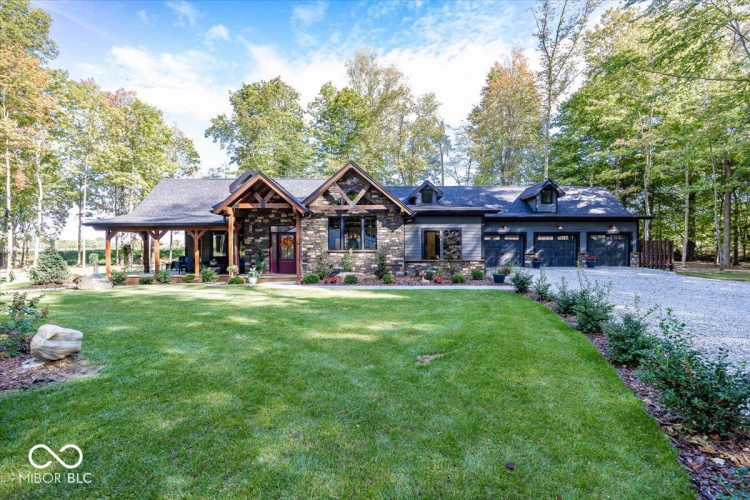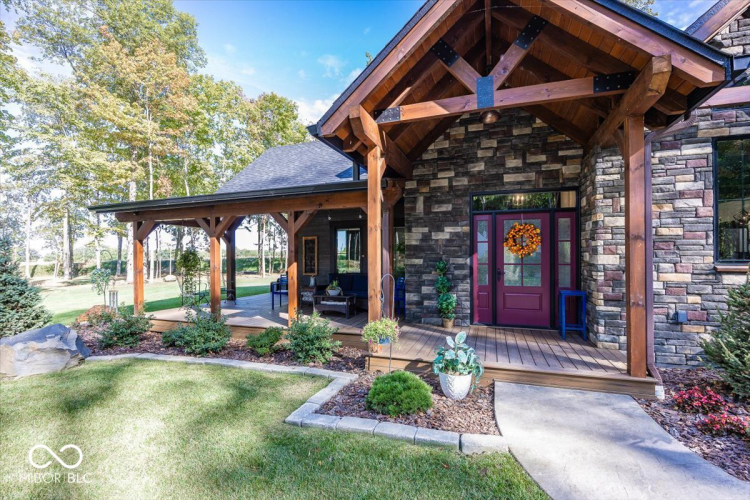Bath Sinks Double Main, Breakfast Bar, Cathedral Ceiling(s), Raised Ceiling(s), Center Island, Entrance Foyer, Hardwood Floors, Walk-in Closet(s), Windows Thermal, Wood Work Stained
Share
Add Note
$874,500 ↓ $24,000 on 11/8/2024 Active
2004 S Layton Road
Anderson, Indiana 46011
Meet Your Agent, Tucker Customer Care


Description
Totally Custom 2 Year Old Timber Frame Craftsman Style Masterpiece on 2.4 Private Wooded Acres. Upon entering your attention will focus on the Open Floor Plan, High Wood Cathedral Ceilings, Exposed Timber Beams, Solid Hickory Hardwood Floors, Maple Trim and Generous Size Pella Windows. Dream Kitchen is Open to Dining Area and Great Room, features Amish Built Cabinets Quartz Tops and Large Island with Seating. Main Level Primary Bedroom has spacious bath with soaking tub, roll-in shower, double vanity and large custom walk-in closet. Second bedroom and bath are on main level. Upstairs features bedroom #3 or loft, office and bonus room. Oversize 3-Car Garage is extra deep and has storage. Efficient Geothermal HVAC System allows low utility expenses. Crawl space is lighted and conditioned. The wrap-around covered porch and open patio seating are inviting to enjoy this serene wooded setting....
Map View
Street View Not Available At this Location
Mortgage Calculator
Schedule A Video Tour
Looking to find your perfect place without leaving the comfort of your home? Schedule a personalized video tour with one of our expert agents! Whether you’re a first-time buyer or on the hunt for your next investment, our agents will give you an in-depth, real-time walkthrough, answering all your questions and showing you every detail of the property
Listing provided courtesy of Joel Woelfle with Berkshire Hathaway Home from MIBOR as distributed by MLS GRID
Based on information submitted to the MLS GRID as of 09/18/2024 12:00 AM. All data is obtained from various sources and may not have been verified by broker or MLS GRID. Supplied Open House Information is subject to change without notice. All information should be independently reviewed and verified for accuracy. Properties may or may not be listed by the office/agent presenting the information.
Anderson Market Report
Community Links
Nearby Locations
Search by Price
Search by house feature
Search by house type
Anderson Neighborhoods
- Madison County
- anderson
- Alliance Crossing
- Arcade
- Arlington
- Baby Farms
- Belmont
- Belvidere
- Bilnor Estate
- Blairs Green Acres
- Bock
- Boulevard Heights
- Brentwood Manor
- Bridlewood Farms
- Byrums
- C K McCulloughs Park
- Carpenters
- Chestnut Park
- College
- Collingwood
- Colonial
- Country Club
- Craycrafts
- Crestlawn
- Crestwood
- Darraghs
- Davis Acres
- Del-Mar Estates
- Eastern Heights
- Eastland
- Eastwood
- Edgewood
- Elmhurst
- Emerald Glen
- Emerald Park
- Englewood
- Evalyn
- Fair Grounds
- Fairfax
- Fall Creek Heights
- Forest Hills
- Forest Manor
- Fosnots
- Fox Trace
- Foxhill
- Frees Park Place
- Glen Ellyn
- Grandview Terrace
- Greenbriar Park
- Greystone
- Harmeson Heights
- Hazelwood
- Hazletts
- Heather Heights
- Helmick
- Highland Estates
- Highland Heights
- Highland Park
- Hillcrest
- Hillside
- Hilltop Heights
- Homestead Manor
- Homewood
- Indian Meadows
- J M Ruddells
- Kenneth Sloans
- Killbuck Terrace
- Lakes of Killbuck
- Lenox
- Lindberg Estates
- Lindberg Heights
- Long Acres
- Lowmandale
- Lowmans
- Madison
- Meadow Manor
- Meadow Woods
- Meadowbrook
- Meadowbrook Manor
- Melody Meadows
- Mt Hope North Anderson
- Mustin Manor
- Mustins Scatterfield
- North Acres
- North Anderson
- Norwood
- Oak Park
- Oakdale
- Panora Heights
- Paradise Colony
- Paramount Springs
- Parkwood
- Pences Grove
- Rabourns
- Raines
- Rangeline Village
- Richland Wood
- River Park
- Rolling Hills
- Rose Hill
- Rosewood
- S J Jones
- Sagamore
- Salyers Golden Acres
- Scarlet Lakes
- Scarlett Lakes
- Scatterfield Village
- Scots Glen
- Shadeland
- Shepherd Heights
- Sleepy Hollow
- South Downs
- South Park
- Southmain Village
- Southview
- Sunset Gardens
- TA Heights
- Tara Lynn Village
- Toll Gate Manor
- Van Buskirk
- Vickers
- Village Colony
- W P Harter & Sons
- Western Hills
- Western Village
- Westwood
- White Oaks
- Wisteria
- Wooded Ridge
- Woodlawn
- Woodlawn Heights
- Woodscliff
- Woodsdale


