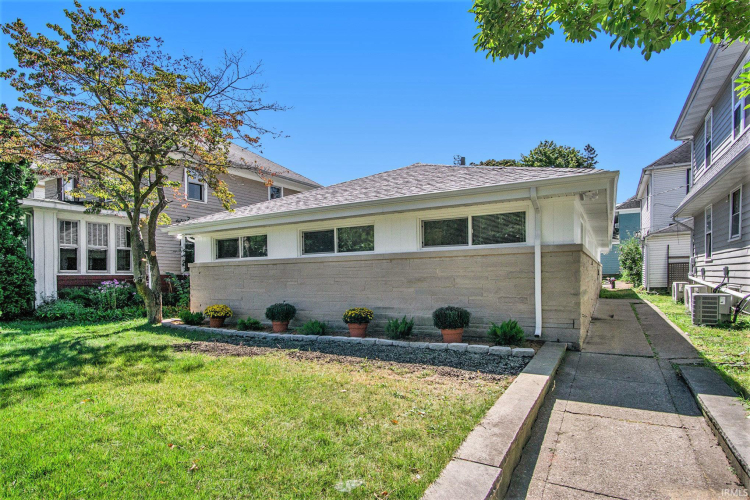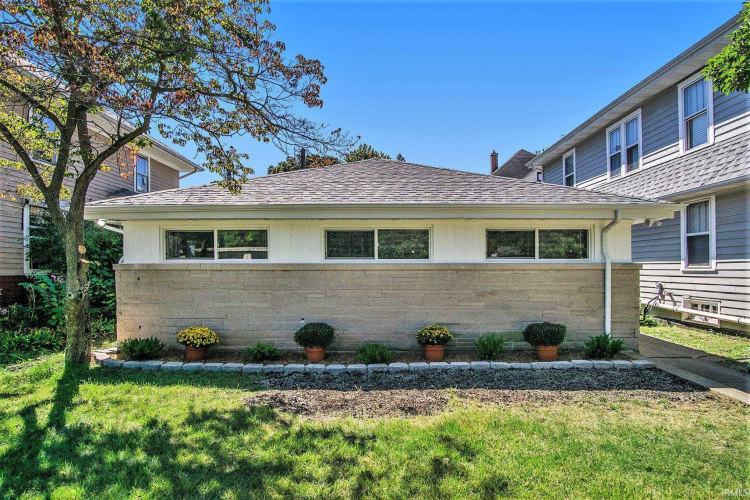Dishwasher, Microwave, Refrigerator, Range-Gas
Share
Add Note
$295,000 Active
206 E Bartlett Street
South Bend, Indiana 46601-1016
Meet Your Agent, Tucker Customer Care


Description
Located just minutes from the University of Notre Dame, in South Bend's River Bend Local Historic District! This home has undergone a complete interior reconfiguration and remodel. Completely unique to the neighborhood, this ranch style home features 4 bedrooms, 2 full bathrooms, and a designated office which includes mid-century modern furnishings. The thoughtfully designed master bedroom, with ensuite, boasts a generous sized walk-in closet. Entertain friends and family around the island with seating for five in your brand new kitchen or lounge around in the oversized living room. Brand new roof, soffit fascia and gutters were installed. Fresh paint colors, timeless flooring choices, and updated finishes throughout make this a truly turn-key option! River views and just a short walk away from downtown attractions, parks, schools, dining, plus much more! Don't miss out, this one is a mu...
Map View
Street View Not Available At this Location
Mortgage Calculator
Schedule A Video Tour
Looking to find your perfect place without leaving the comfort of your home? Schedule a personalized video tour with one of our expert agents! Whether you’re a first-time buyer or on the hunt for your next investment, our agents will give you an in-depth, real-time walkthrough, answering all your questions and showing you every detail of the property
Listing provided courtesy of Chelsea Revella with McKinnies Realty, LLC Elkhart
The data relating to real estate for sale on this web site comes in part from the Internet Data Exchange Program. Real estate listings held by IDX Brokerage firms other than F.C. Tucker Company include the name of the listing IDX broker. This information is provided exclusively for personal, non-commercial use and may not be used for any purpose other than to identify prospective properties consumers may be interested in purchasing. The broker providing this data believes it to be correct, but advises interested parties to confirm them before relying on them in a purchase decision. Information deemed reliable but is not guaranteed.
South Bend Market Report
Community Links
Nearby Locations
Search by Price
Search by house feature
Search by house type
South-bend Neighborhoods
- St Joseph County
- south-bend
- Arbor Pointe
- Audubon Woods
- Belle Village
- Berner Grove
- Birner Place
- Boulder Bay
- Bowman Place
- Brentwood Estates
- Canterbury Woods
- Chamberlain Shores
- Chapin Park Historic
- Christman Place
- Claffey
- College Grove
- Colonial Gardens
- Coquillard Woods
- Cottrell
- Crescent Oaks
- Crest Manor
- Devon Place
- Dreamwold Heights
- Dublin Village
- Edison Park
- Erskine
- Fair Oak
- Fairfax Estates
- Farmington Hills
- Fernwood
- Fernwood at Cleveland
- Field Pointe
- Fieldstone Trails
- Fishers
- Fordham
- Forest Glen Estates
- Fulkerson Park
- Garden Village
- Garland Woods
- Georgetown
- Gilmer Park
- Grouses
- Harter Heights
- Harvest Pointe
- Hastings Woodward Grey
- Hazelton
- High Pointe Estates
- Inverness Woods
- Ironwood Estates
- Ivy Quad
- Jade Crossing
- Judies
- Keenan Court
- Kensington
- Kensington Farms
- Lafayette Falls
- Lasalles Gardens
- Laurel Creek
- Lilac Acres
- Lincoln Manor
- Lincoln Plaza
- Lincoln Terrace
- Mayflower
- McKinley Terrace
- Miller Park
- Monticello
- Natures Gate
- Navarre Place
- New London Lakes
- Oakland Park
- Oakmont Park
- Oakton Manor
- Oakwood Villas
- Old Mill Estates
- Olive Heights
- Paxson Park
- Pendle Woods
- Peppermint Hill
- Pine Tree Estates
- Pinhook Manor
- Pioneer Heights
- Pleasant Homes
- Queensboro
- Ranch Acres
- Ridgedale
- River Commons
- Rivers Landing
- Riverside Manor
- Riverwalk
- Sable Ridge
- Sandpiper Cove
- Sandybrook
- Scottsdale
- Slaby
- Somers Square
- Sorins
- Southern Acres
- Staffordshire Estates
- Studebaker Place
- Sunnybanks
- Sunnymede
- Sunnyside Manor
- Sunset Knoll
- Terre Verde
- Tiffany Park
- Tollview
- Topsfield
- Turnock
- Twyckenham Hills
- Vails
- Vassar Park
- Vernon Heights
- Walnut
- Wedgewood Park
- Weidler
- West Gate Cove
- Westwood Shores at Elbel
- Whippoorwill Valley
- Widener
- Willowgate Trails
- Wilmette Park
- Wilmore Hills
- Wooded Estates
- Woodward


