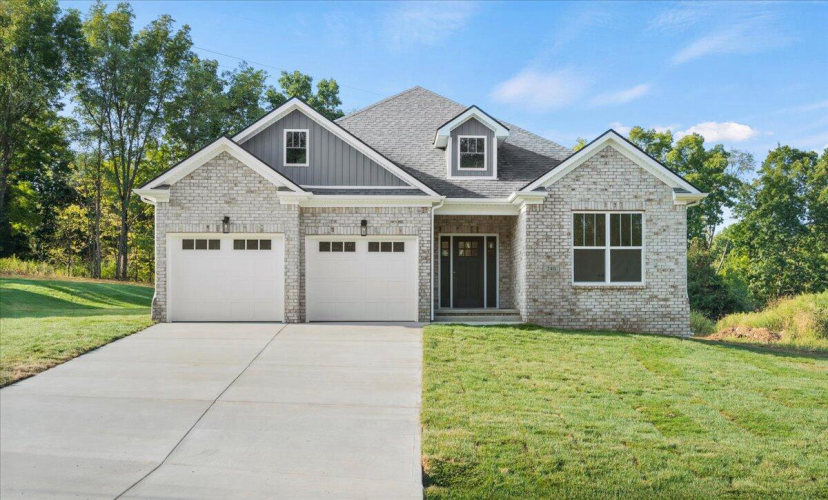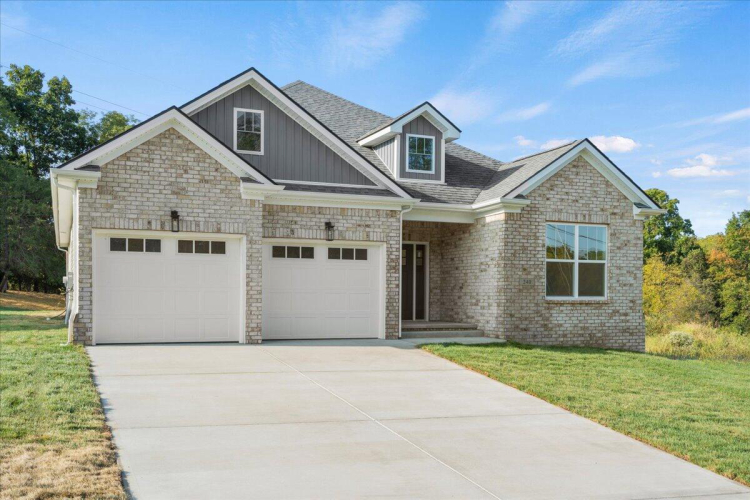Primary First Floor, Walk-In Closet(s), Breakfast Bar, Dining Area, Bedroom First Floor
Share
Add Note
$465,000 Active
240 Harbor Village Drive
Georgetown, Kentucky 40324
Meet Your Agent, Tucker Customer Care


Description
Welcome to the Estates at Harbor Village where luxury meets the country, these gorgeous over-sized lots back to a wooded area this lot is featuring This is the Charleston plan by award winning Mulberry Builders LLC. Which is a 2000 sq. ft. Ranch style floor plan this house sits on a half an acre lot and is the most popular floor plan Mulberry offers. This single floor Craftsman style floor plan offers three bedrooms, two full bathrooms, a two car garage, mudroom/laundry room, an open concept kitchen, living room and dinning room, a covered back porch with a wonderful front porch and loads of windows allowing great sun light to beam through the house. We also have other lots and floor plans available, these lots are larger enough to add a third car garage if you would like....
Map View
Street View Not Available At this Location
Mortgage Calculator
Schedule A Video Tour
Looking to find your perfect place without leaving the comfort of your home? Schedule a personalized video tour with one of our expert agents! Whether you’re a first-time buyer or on the hunt for your next investment, our agents will give you an in-depth, real-time walkthrough, answering all your questions and showing you every detail of the property
Listing provided courtesy of Brandon L Hedinger with Keller Williams Bluegrass Realty
The data relating to real estate for sale on this web site comes in part from the Internet Data Exchange Program. Real estate listings held by IDX Brokerage firms other than F.C. Tucker Company include the name of the listing IDX broker. This information is provided exclusively for personal, non-commercial use and may not be used for any purpose other than to identify prospective properties consumers may be interested in purchasing. The broker providing this data believes it to be correct, but advises interested parties to confirm them before relying on them in a purchase decision. Information deemed reliable but is not guaranteed.
Georgetown, KY Market Report
Community Links
Nearby Locations
Search by Price
Search by house feature
Search by house type
Georgetown Neighborhoods
- Scott County, KY
- georgetown
- Abbey At Old Oxford
- Adena Ridge
- Alton Estates
- Apple Creek
- Barkley Meadows
- Belvedere
- Boston
- Bradford Cottage
- Bradford Place
- Brookview
- Buffalo Trace
- Canewood
- Cassidy Heights
- Cedar Hills
- Cherry Blossom Est
- Cherry Blossom Village
- Cherry Creek
- Colonial Heights
- Deer Run Estates
- Derby Estates
- Desha Estates
- Downtown
- East Main Estates
- Elkhorn Creek
- Elkhorn Green
- Elkhorn Meadow
- Estates At Harbor Village
- Etterwood
- Fairfield Farms
- Falls Creek
- Fishers Mill Landing
- Forest Path
- Forrest Oaks
- Fox Run
- Gatewood
- Geo College
- Hambrick
- Hannson Place
- Harbor Village
- Harmony Ridge
- Hidden Creek Est
- Hidden Valley
- Homestead
- Hyde Park
- Indian Acres
- Indian Hill
- Iron Works
- Lake Forest
- Lancaster Heights
- Lancelot
- Leesburg Landing
- Longview
- Malibu Canyon
- Mallard Point
- Mansion Estates
- Mcclelland Springs
- Mcclelland View
- Mcmeekin
- Meadows At Rocky Ck
- Midway Estates
- Moon Lake
- Morgan Manor
- Morgan Mill
- Mt Vernon
- Old Armstrong
- Oxford Landing
- Oxford Manor
- Parker Place
- Parkside
- Paynes Crossing
- Paynes Landing
- Peninsula
- Pleasant Valley
- Quinnland Estates
- Richfield
- Rocky Creek Farm
- Rocky Creek Reserve
- South Crossing
- Southpoint
- Stonebrook
- Stonehedge
- Sutton Place
- The Colony
- The Enclave At Paynes Landing
- The Fairways
- The Paddocks
- The Stables
- Thoroughbred Acres
- Victoria Estates
- Village At Lanes Run
- Violets Trace
- Ward Hall Estates
- Westwoods
- Whistlers Estates
- White Oak Village
- Willow Brook
- Winding Oaks
- Woodland Park


