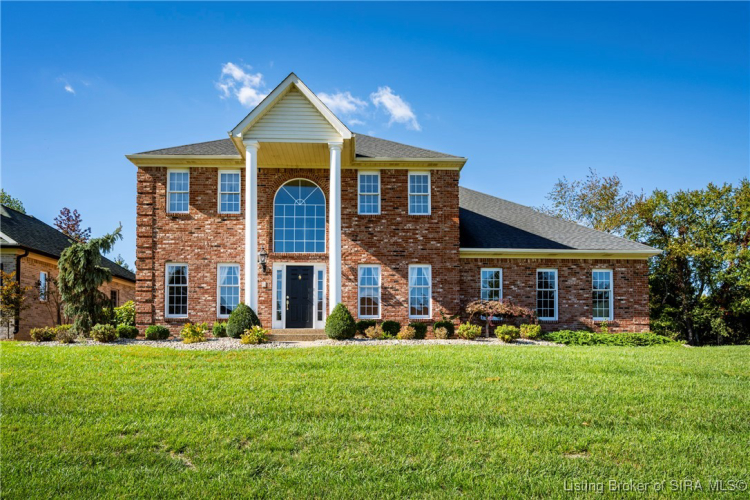Bookcases, CeramicBath, SeparateFormalDiningRoom, EntranceFoyer, HomeOffice, KitchenIsland, BathInPrimaryBedroom, Pantry, UtilityRoom, VaultedCeilings, WalkInClosets
Share
Add Note

$515,000 Sold
3018 Wolf Lake Boulevard
New Albany, Indiana 47150
Meet Your Agent, Tucker Customer Care


Description
Welcome to this lovely traditional home, where classic elegance meets modern convenience. Step inside to discover stunning crown molding and a welcoming two-story entry foyer that leads you to a spacious layout, featuring a formal dining room, study, cozy family room w/custom built-in shelves and gas fireplace. The family room is open to the large kitchen that's equipped with custom cabinets, an "L" shaped breakfast bar, Wolf gas stove top w/5 burners, Advantium wall oven/microwave combo, large custom pantry and butler's pantry. The kitchen is open to a four-season sunroom and has access to the back staircase going to the second floor. The 2nd floor offers a large primary suite with an updated custom bathroom, three additional large bedrooms, two with custom closet organizers & w/window seats. An updated full bathroom with double sinks, custom woodwork and beautiful tilework rounds out ...
Mortgage Calculator
Listing provided courtesy of Janie Spitznagel with Semonin REALTORS
The data relating to real estate for sale on this web site comes in part from the Internet Data Exchange Program. Real estate listings held by IDX Brokerage firms other than F.C. Tucker Company include the name of the listing IDX broker. This information is provided exclusively for personal, non-commercial use and may not be used for any purpose other than to identify prospective properties consumers may be interested in purchasing. The broker providing this data believes it to be correct, but advises interested parties to confirm them before relying on them in a purchase decision. Information deemed reliable but is not guaranteed.
