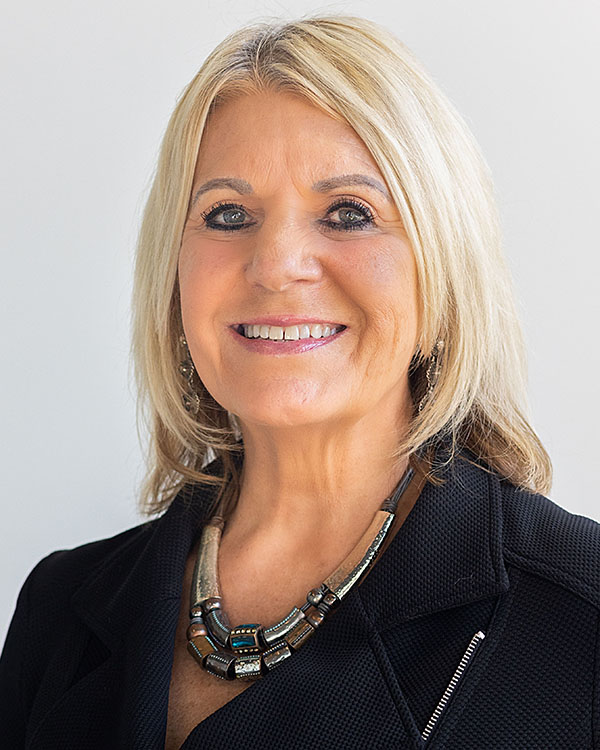Loan Price
$1,533
Go Back
Share
Add Note
Email to Friend
Ask a Question
(SOLD) $250,000
| Room | Size | Level |
| Living Room | 21x15 | Main |
| Dining Room | 12x13 | Main |
| Kitchen | 11x16 | Main |
| Bonus Room | 8x13 | Main |
| Primary Bedroom | 16x11 | Upper |
| Bedroom 2 | 11x11 | Upper |
| Bedroom 3 | 9x15 | Upper |
| Bedroom 4 | 13x11 | Upper |

Listing provided courtesy of Debbie Brammer with F.C. Tucker/Crossroads from MIBOR as distributed by MLS GRID
Based on information submitted to the MLS GRID as of 07/01/2024 12:00 AM. All data is obtained from various sources and may not have been verified by broker or MLS GRID. Supplied Open House Information is subject to change without notice. All information should be independently reviewed and verified for accuracy. Properties may or may not be listed by the office/agent presenting the information.