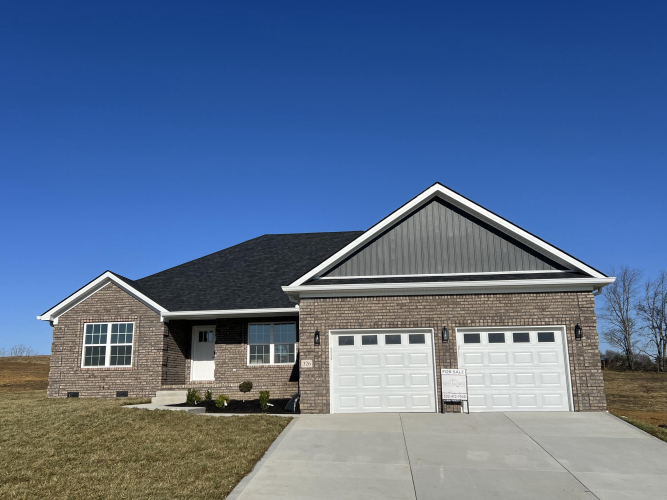Walk-In Closet(s), Eat-in Kitchen, Dining Area
Share
Add Note

$423,959 Sold
326 Wolverine Way
Richmond, Kentucky 40475
Meet Your Agent, Tucker Customer Care


Description
This all brick home sitting on over an acre is jaw dropping! This floor plan features open concept with Vaulted Ceilings. A spacious kitchen featuring custom cabinetry, stand-alone island, and a coffee bar overlooking the back yard. A flex formal dining/home office space with luxurious wainscott touches. The Primary has a walk-in closet the size of California, with wood shelving, trey ceilings, double vanity, tiled shower, and a soak in tub! Sit back and enjoy some coffee on the covered front and back porch!...
Mortgage Calculator
Listing provided courtesy of Chase Rule with The Real Estate Co.
The data relating to real estate for sale on this web site comes in part from the Internet Data Exchange Program. Real estate listings held by IDX Brokerage firms other than F.C. Tucker Company include the name of the listing IDX broker. This information is provided exclusively for personal, non-commercial use and may not be used for any purpose other than to identify prospective properties consumers may be interested in purchasing. The broker providing this data believes it to be correct, but advises interested parties to confirm them before relying on them in a purchase decision. Information deemed reliable but is not guaranteed.
Richmond, KY Market Report
Community Links
Nearby Locations
Search by Price
Search by house feature
Search by house type
Richmond Neighborhoods
- Madison County, KY
- richmond
- Arbor Woods
- Argyle
- Arlington
- Ash Park
- Ashwood
- Autumn Place
- Baker Heights
- Barnes Mill
- Battlefield
- Bay Colony
- Bayview
- Belaire
- Bennington
- Bentwood Trace
- Big Oak
- Bluegrass Acres
- Bluegrass Jct
- Boone Village
- Boones Trace
- Braemar
- Briarwood
- Brocklyn
- Brookline
- Brooks & Evans
- Burnam Woods
- Calloway Creek
- Canyon Grove
- Castlewood
- Cherry Trace
- Clay Point
- Clearview
- Country Club Heights
- Countryside
- Covington Woods Estates
- Creekside
- Cross Creek
- Deacon Hills
- Deer Creek
- Derby Chase
- Double D Meadows
- Doves Landing
- Downtown
- Dreamland
- East Point
- East Ridge Plaza
- Eastern Bypass
- Eastern Hills
- Edgewood
- Estonia Estates
- Fair Vista Landing
- Fairview Est
- Fieldstone
- Fountain Park
- Four Mile
- Foxridge Farms
- Frazierwood
- Freybrook
- Ghg Inc
- Golden Acres
- Green Valley
- Greenway Hgts
- Grey Oaks
- Hampton Ridge
- Hartland
- Heritage Place
- Hidden Hills
- Hidden Point
- High Meadows
- Highland Lakes
- Highland Park
- Highlands
- Hillcrest
- Holiday Hgts
- Indigo Run
- J H Powell Addition
- Jergee
- Keeneland
- Kensington Place
- Kings Gate
- Lake Ridge Estates
- Lakewood Estates
- Lancaster Woods
- Laney Brooke Place
- Lexington Hgts
- Lower South Pointe
- Madison Hills
- Madison Village
- Magnolia Pointe
- Mason Manor
- Meadow Brook
- Meadow View
- Merrick Place
- Milford Estates
- Millers Landing
- Mockingbird
- Newby
- Northgate
- Norwood
- Oakdale
- October Glory
- Olde Towne Estate
- Olde Towne Estates
- Orchard Hills
- Park Hills
- Parks Place
- Pavilion At Goldenleaf
- Pineur Acres
- Pond Meadows
- Prairie View
- Quail West
- Ramsey Addition
- Ridge Haven
- Rivendell
- River Heights
- Robinsville
- Rockledge
- Rolling Acres
- Rolling Hills
- Rolling Ridge Est
- Rose Hills
- Rose Trace
- Rosedale
- Rosemont
- Saratoga Circle
- Seven Oaks
- Shady Oaks
- Shiloh Cove
- Shiloh Crest
- Shiloh Pointe
- South Bluegrass Center
- South Pointe
- Southern Hills
- Springlake
- Stateland
- Stocker Place
- Sunny Acres
- Sunsweet
- Sycamore Park At Golden Leaf
- Tahoe Way At Seven
- Tahoe Way At Seven Oaks
- Tates Creek
- The Banyans
- The Beginnings
- The Meadows
- The Summitt
- The Woods
- Tuscany
- Twin Lakes
- Valley Green
- Village Of Lake Reba
- Wandaland
- Warriors Trace
- Waterford
- Wellington
- Wells Ridge Trace
- Western Hills
- White Hall Manor
- Wil-O-Mac
- Wild Goose Island
- Willow Ridge
- Wilshire Walk
- Windsor
- Winford Place
