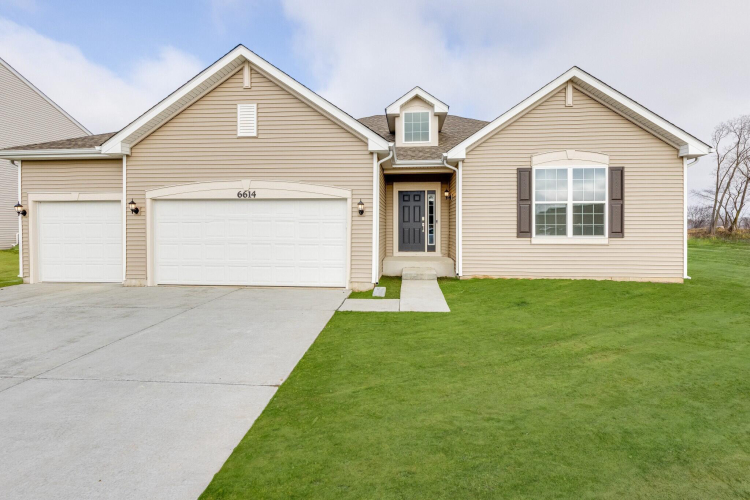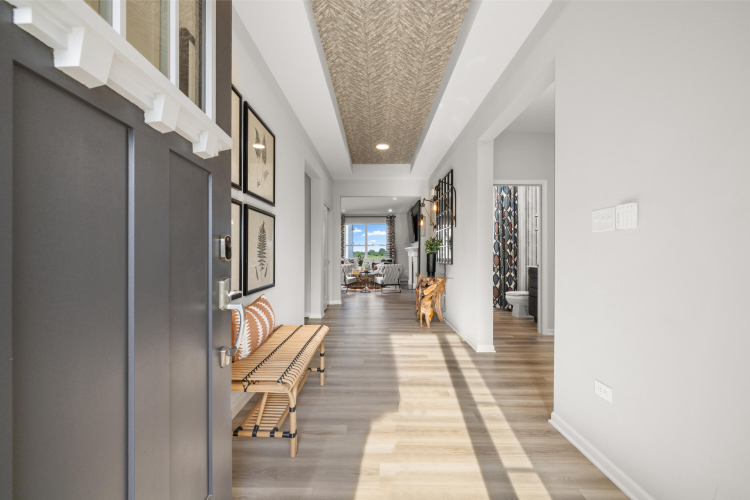Kitchen Island, Open Floorplan, Walk-In Closet(s), Smart Thermostat
Share
Add Note
$374,990 ↓ $5,000 on 2/26/2025 Pending
3266 Thoreau Drive
Portage, Indiana 46368
Meet Your Agent, Tucker Customer Care


Description
The Siena is a Main floor living, high efficiency, ranch on a basement that features 3 bedrooms 2 bathrooms and over 1,800 square foot with a 3-car garage and 9' ceilings throughout. Upon walking into the generous foyer, you will find the open concept living space including the living room, dining room, and large kitchen. The kitchen offers an island, pantry, and is equipped with GE Stainless steel range, microwave, and dishwasher. This home offers 3 large bedrooms, including a luxe owner's suite with private bath and large walk-in closed. The finished laundry room is also on the main floor. Close to dining, shopping, the National Lake Shore, and easy highway access makes the Siena one to see. Photos are of the completed Model!...
Map View
Street View Not Available At this Location
Mortgage Calculator
Listing provided courtesy of Jennifer Karban with McColly Real Estate from NIRA as distributed by MLS GRID
Based on information submitted to the MLS GRID as of 12/28/2024 12:00 AM. All data is obtained from various sources and may not have been verified by broker or MLS GRID. Supplied Open House Information is subject to change without notice. All information should be independently reviewed and verified for accuracy. Properties may or may not be listed by the office/agent presenting the information.


