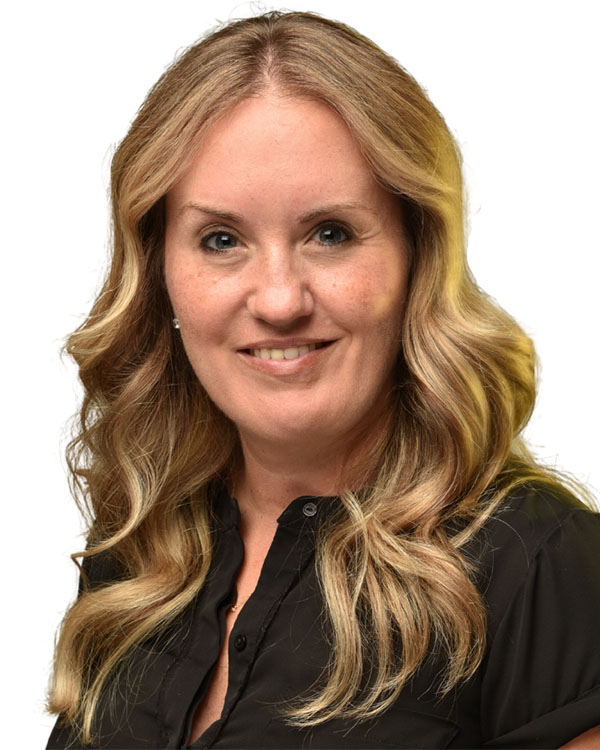Skip main navigation
Go Back
Share
Add Note
Email to Friend
Ask a Question
Print
42 ACRES OF ROLLING HILLS
Once in a lifetime property available! Beautiful, modern home with 42 acres of rolling hills. Schedule your showing!
(SOLD) $800,000
3600 W County Road 100 South New Castle, IN 47362
- 3 Beds
- 4 Baths
- 5,040 sq. Ft

Property Description for 3600 W County Road 100 South New Castle, IN 47362
Dream property with 42 acres! As you drive down the long driveway you'll notice endless possibilities for land use including wooded acreage, rolling hills, a creek, and complete privacy. You'll also notice the new 40' x 40' pole barn with concrete floors and overhead doors ready to store your recreational toys. Once you arrive at the house, you'll appreciate the lovely setting, attention to detail, and updates throughout. The main floor features a gorgeous brand new kitchen with quartz countertops, tile backsplash, and ample cabinetry. The open concept and large windows overlooking the property make this room spectacular. The wood burning fireplace is a key centerpiece and offers efficient winter heating.The adjoining dining area is beautiful. Main level also features garage access, laundry, half bath, walk-in pantry, and large bedroom w/en-suite and walk-in closet. The second floor is currently a master suite with dreamy en-suite, walk-in closets, soaking tub, walk-in shower and a separate bedroom. Second floor could easily be changed into multiple bedrooms. The finished basement would make the perfect in-law suite or income suite. A family room with tons of space, a full/tiled bathroom and two potential bedrooms, as well as a gas fireplace and patio access. Too many updates to list in this home. It's a must see!
Address:3600 W County Road 100 South New Castle IN 47362
Status:Sold
Sold On: 12/3/2024
Price:$830,000
Bedrooms:3 Beds
Bathrooms:3 Full Baths, 1 Half Baths
Sq. Feet:5,040
Year Built:1977
Lot Size:42.00
County: Henry
Township: Harrison
MLS #:21988691
Property Type:Single Family Residence
Buyer Broker Compensation: 2.5%
Any compensation may only be paid to a licensed real estate broker.
Any compensation may only be paid to a licensed real estate broker.
Lot Dimensions:4200000
Lot Features:Irregular Lot, Rural - Not Subdivision, Wooded, See Remarks
Water Source:Private Well
Directions:From SR 3/38, west on 38 to 325 West. South to 100 South. West to property
Main Level Sq. Ft. :1,512
Upper Level Sq. Ft. :2,156
Total Sq. Ft. :5,040
Basement:Yes
| Room | Size | Level |
| Living Room | 30x11 | Basement |
| Dining Room | 15x13 | Main |
| Kitchen | 27x17 | Main |
| Laundry | 10x6 | Main |
| Primary Bedroom | 15x17 | Main |
| Bedroom 2 | 18x17 | Upper |
| Bedroom 3 | 17x15 | Upper |
| Play Room | 16x11 | Basement |
| Play Room | 13x19 | Basement |
Semi-Annual Property Tax:$1,215
Tax Year:2024
Mandatory HOA Fee:$
High School:Shenandoah High School
Middle School:Shenandoah Middle School
Elementary School:Shenandoah Elementary School
Total Sq. Ft.:5,040
Interior Features:Breakfast Bar, Paddle Fan, Walk-in Closet(s), Windows Vinyl
Interior Area(s):Bedroom Other on Main, Utility Room
Eating Area(s):Dining-L
Appliances:Dishwasher, Dryer, ENERGY STAR Qualified Water Heater, ENERGY STAR Qualified Appliances, Disposal, Gas Water Heater, Microwave, Electric Oven, Refrigerator, Washer, Water Heater, Water Purifier, Water Softener Owned
Exterior Features:Barn Pole, Storage Shed, Other
Exterior Type:Vinyl Siding
Fuel:Propane Owned
Cool:Central Electric
Heat:Forced Air
Water Heater:Dishwasher, Dryer, ENERGY STAR Qualified Water Heater, ENERGY STAR Qualified Appliances, Disposal, Gas Water Heater, Microwave, Electric Oven, Refrigerator, Washer, Water Heater, Water Purifier, Water Softener Owned
Total Rooms:11


Cara Huffman
Phone (765) 524-2037
Additional Phone (765) 521-9464
Email cara.huffman@talktotucker.com
F.C. Tucker Company
Listing provided courtesy of Cara Huffman with F.C. Tucker/Crossroads from MIBOR as distributed by MLS GRID
Based on information submitted to the MLS GRID as of 07/07/2024 12:00 AM. All data is obtained from various sources and may not have been verified by broker or MLS GRID. Supplied Open House Information is subject to change without notice. All information should be independently reviewed and verified for accuracy. Properties may or may not be listed by the office/agent presenting the information.
New Castle Market Report
128
Avg. DOM
$115.95
Avg. $ / Sq.Ft.
$ 147,500
Med. List Price
There is no data available at this time for New Castle.
There is no data available at this time for New Castle.
There is no data available at this time for New Castle.
There is no data available at this time for New Castle.
There is no data available at this time for New Castle.
There is no data available at this time for New Castle.
There is no data available at this time for New Castle.
There is no data available at this time for New Castle.
There is no data available at this time for New Castle.
There is no data available at this time for New Castle.
There is no data available at this time for New Castle.
Community Links
Nearby Locations
Search by Price
Under $100,000| Under $150,000| Under $200,000| Under $250,000| Under $300,000| Under $400,000| Under $50,000| Under $75,000| Under $125,000| Under $225,000| Under $275,000| Under $325,000| Under $375,000| Under $450,000| Under $475,000| Under $500,000| Under $600,000| Under $700,000| Under $800,000| Under $900,000| Under $1,000,000| Cheap Affordable|
Search by house feature
Search by house type
New-castle Neighborhoods
- Henry County
- new-castle
- Beechwood
- Blue River
- Blue River Valley Estates
- Brown Woods
- Bundy
- Bungalow Park
- Castle Hills
- Country Estates
- Earlham Heights
- Elders
- Elliott Court
- Elmwood
- Ensigns
- First Industrial
- Hellers
- Jencks
- Klipschs
- Landmark Estates
- Lawsons
- Loers
- Oak Grove
- Oakland
- Penterville
- Prairie Knoll
- Ridgewood Hills
- Sanfords
- South Side
- Sugar Grove
- Summer Place Estates
- Sunnyside
- Thornburghs
- Walnut Acres
- Werners



