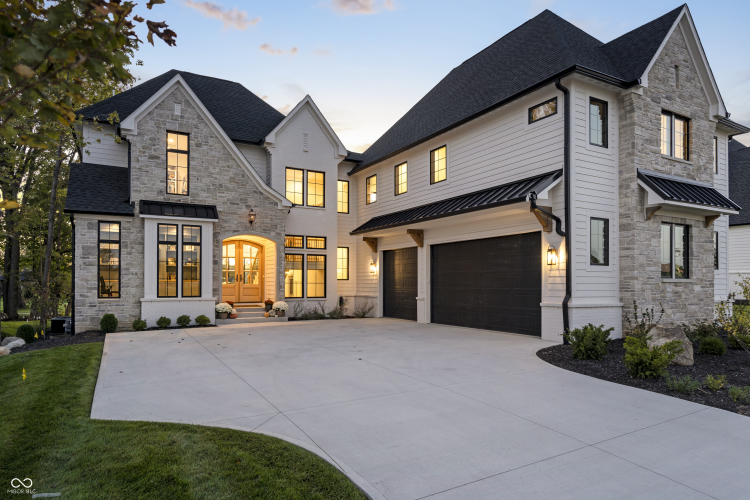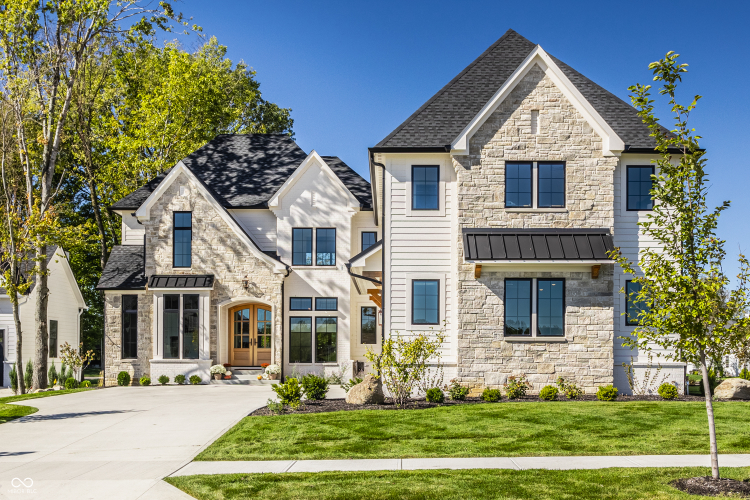Built In Book Shelves, Vaulted Ceiling(s), Center Island, Entrance Foyer, Hardwood Floors, Eat-in Kitchen, Pantry, Walk-in Closet(s), Wet Bar
Share
Add Note
$1,800,000 ↓ $50,000 on 12/18/2024 Active
3704 Cherwell Drive
Zionsville, Indiana 46077
Meet Your Agent, Tucker Customer Care


Description
Situated within the prestigious Holliday Farms of Zionsville, this stunning custom home by acclaimed Sigma Builders defines luxury living. The open-concept living spaces feature panoramic views of the twelfth hole through expansive windows. The great room, designed with a fireplace and built-ins, exudes charm and sophistication. Connected seamlessly to the kitchen, a culinary haven awaits with quartz countertops and a custom range hood, perfect for any cooking enthusiast. Ascending to the upper level reveals the magnificent primary suite, complete with a soaring vaulted ceiling and beautiful beams, featuring a generous walk-in closet and a spa-like bath for ultimate relaxation. Three additional bedrooms, two full bathrooms, and a spacious loft with custom built-ins offer ample living space, along with a convenient upper-level laundry room. The impeccable lower level offer...
Map View
Street View Not Available At this Location
Mortgage Calculator
Schedule A Video Tour
Looking to find your perfect place without leaving the comfort of your home? Schedule a personalized video tour with one of our expert agents! Whether you’re a first-time buyer or on the hunt for your next investment, our agents will give you an in-depth, real-time walkthrough, answering all your questions and showing you every detail of the property
Listing provided courtesy of Traci Garontakos with The Agency Indy from MIBOR as distributed by MLS GRID
Based on information submitted to the MLS GRID as of 10/03/2024 12:00 AM. All data is obtained from various sources and may not have been verified by broker or MLS GRID. Supplied Open House Information is subject to change without notice. All information should be independently reviewed and verified for accuracy. Properties may or may not be listed by the office/agent presenting the information.
Zionsville Market Report
Community Links
Nearby Locations
Search by Price
Search by house feature
Search by house type
Zionsville Neighborhoods
- Boone County
- zionsville
- Abney Glen
- Allen Acres
- Austin Oaks
- Blackstone
- Bloor Woods
- Briargate
- Brittany Chase
- Brookhaven
- Buttondown Farm
- Cedar Bend
- Clarkston
- Cobblestone Lakes
- Colonial Heights
- Colony Square
- Colony Woods
- Cooper Heights
- Coventry Ridge
- Crosses
- Deer Ridge
- Eagle View Court
- Eagles Nest
- Eaglewood Estates
- Enclave
- Fieldstone
- Flora Minor Plat
- Fox Hollow
- Fox Run
- Hillcrest
- Hunt Club Village
- Hunter Glen
- Huntington Woods
- Irongate
- Isenhour Hills
- Lake View
- Les Arbres
- Long Branch Estates
- Long Brook
- Manchester Square Condo
- Maple Grove
- Mulberry Place
- Oak Ridge Estates
- Olde Dominion
- Oldfield
- Olivers
- Pineview Estates
- Pleasant View Estates
- Pleasantview Lane
- Pollard Minor
- Preserve Spring Knoll
- Ravinia
- Rock Bridge
- Royal Run
- Russell Lake
- Saddle Brook Farms
- Sanctuary
- Schicks
- Shaffers Secondary
- Smith Meadows
- Spring Knoll
- St Clair Estates
- Stonegate
- Sugarbush Hill
- Sycamore Bend North
- The Willows
- Thornhill
- Timber Ridge
- Timberwolf
- Townes at Weston Point
- Village Walk
- Willow Glen
- Willow Ridge
- Woodhaven
- Woodlands At Irishmans Run
- Woods at Huddersfield
- Zion Hills


