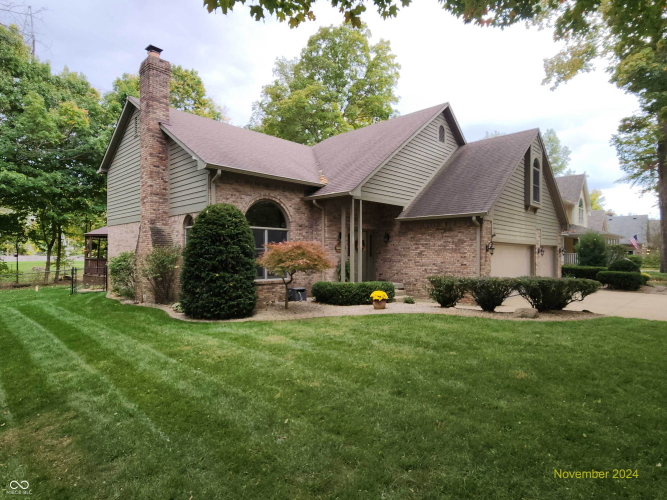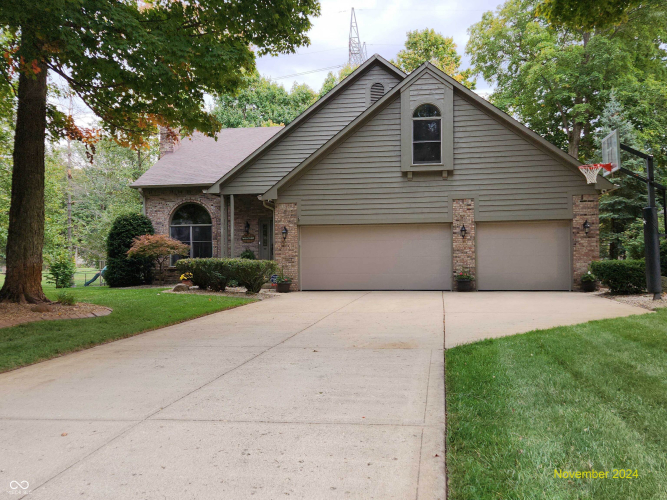Attic Access, Breakfast Bar, Vaulted Ceiling(s), Hi-Speed Internet Availbl, Eat-in Kitchen, Supplemental Storage, Walk-in Closet(s), Windows Wood, WoodWorkStain/Painted
Share
Add Note
$519,000 Active
3819 S Village Drive
New Palestine, Indiana 46163
Meet Your Agent, Tucker Customer Care


Description
Nestled in the highly sought-after Schildmeier Village, this custom-built traditional American home boasts an open concept design with a grand wood-burning fireplace, perfect for entertaining or cozy nights in. The formal dining room leads to a large custom wood deck with a lighted gazebo and Royal Spa, offering privacy and seclusion surrounded by mature trees. The spacious kitchen features modern appliances, granite countertops, ample storage, and a custom bar for added charm and counter space. The lower level includes a generous bedroom with a walk-in closet, ideal as an office or guest room, plus an updated laundry area with extra storage and a utility sink. Upstairs, a grand loft with a sitting window overlooks the living area, with two bedrooms and a full bath. The larger bedroom is pre-wired for a home theater system. The primary suite offers a jet tub, updated shower, and an i...
Map View
Street View Not Available At this Location
Mortgage Calculator
Schedule A Video Tour
Looking to find your perfect place without leaving the comfort of your home? Schedule a personalized video tour with one of our expert agents! Whether you’re a first-time buyer or on the hunt for your next investment, our agents will give you an in-depth, real-time walkthrough, answering all your questions and showing you every detail of the property
Listing provided courtesy of Deno Webb with Lake7, INC from MIBOR as distributed by MLS GRID
Based on information submitted to the MLS GRID as of 01/28/2025 12:00 AM. All data is obtained from various sources and may not have been verified by broker or MLS GRID. Supplied Open House Information is subject to change without notice. All information should be independently reviewed and verified for accuracy. Properties may or may not be listed by the office/agent presenting the information.
New Palestine Market Report
Community Links
Nearby Locations
Search by Price
New-palestine Neighborhoods
- Hancock County
- new-palestine
- Anderson
- Briarwood Trace
- Bridgewood
- Cedar Creek Estates
- Centennial Commons
- Centennial Village
- Charlomor Woods
- Cornerstone Village
- Countryside
- Denton Trace
- Fox Cove
- Glad Acres
- Gundrum
- High Acres
- Hollyhock
- Hoosier Links Estates
- Ivy Dale
- Meadow Lake Village
- Mohr Estates
- New Palestine Village
- Oakwood
- Overlook
- Raesner & Johnson
- Richman
- Rockwood
- Schildmeier Woods
- Seifert Creek
- Spencer
- Spring Meadows
- Sweet Creek Woods
- Village Green
- Wood Dale
- Woodlawn Estate


