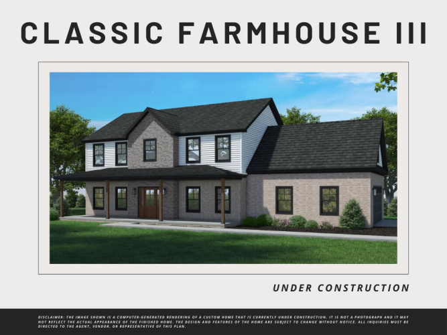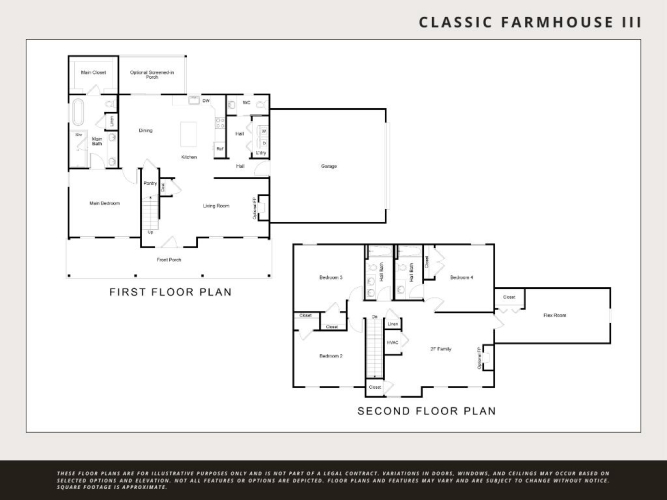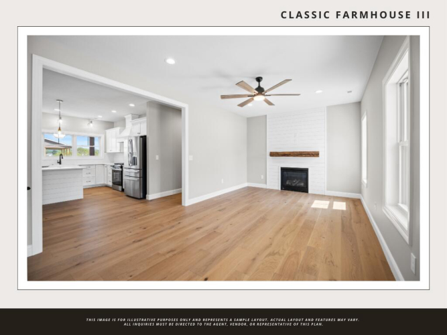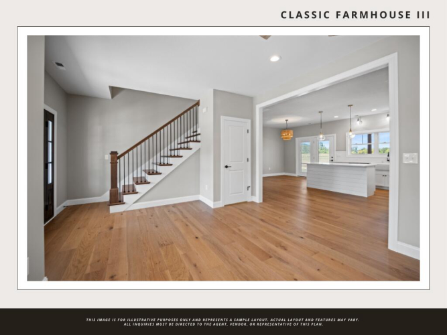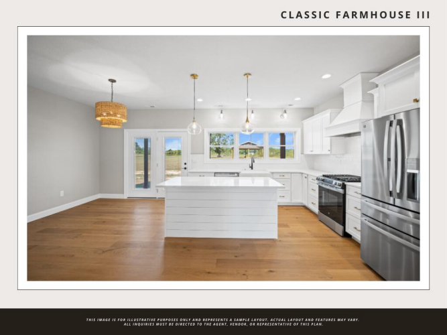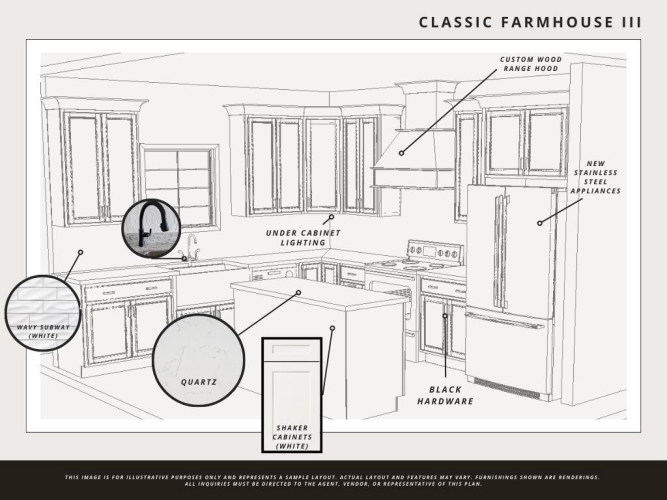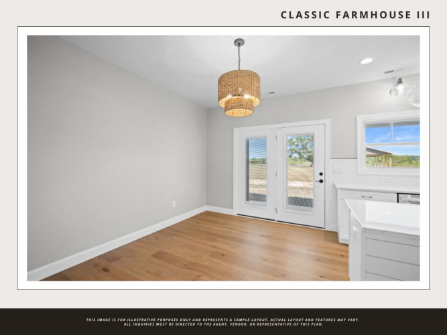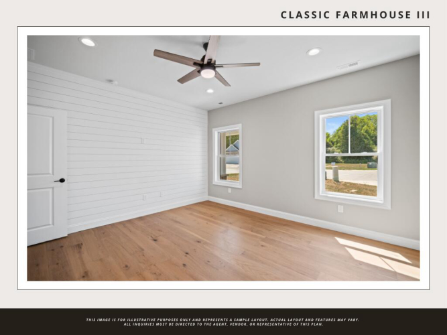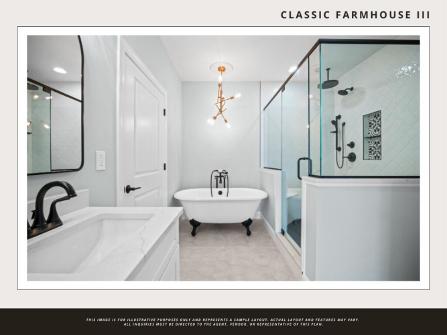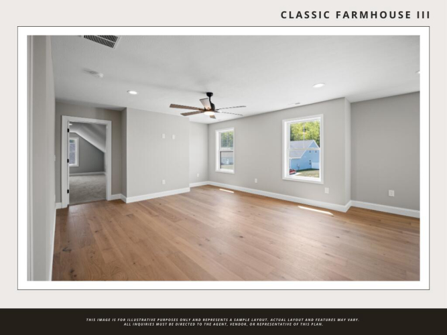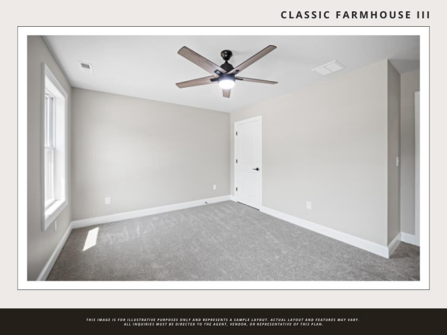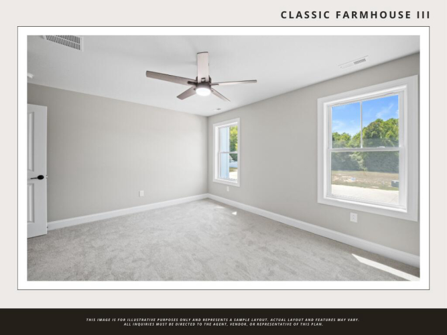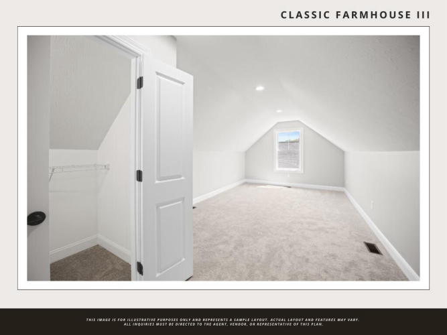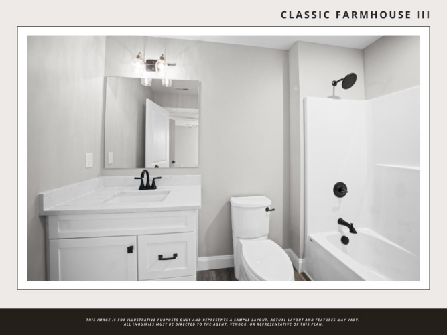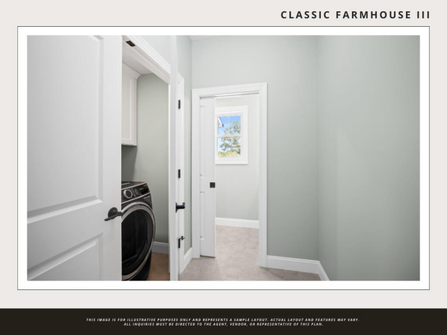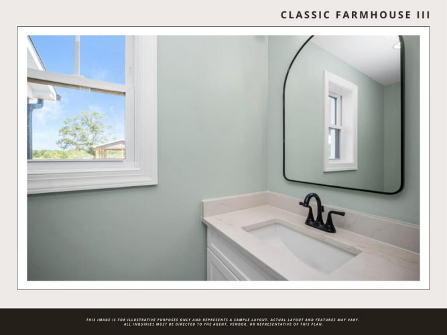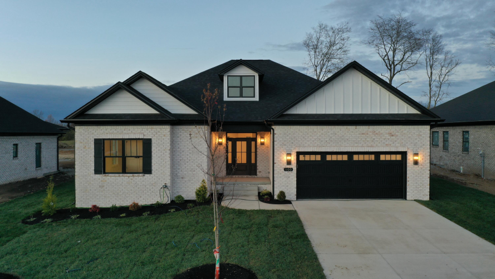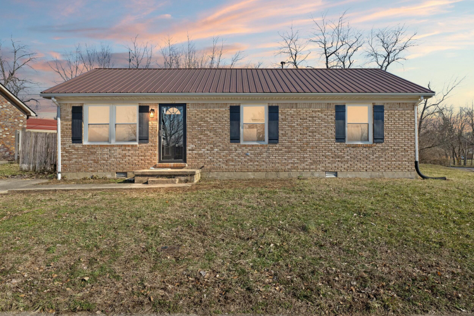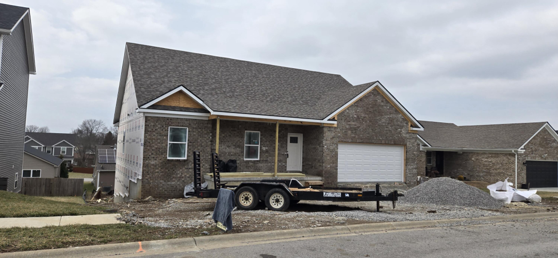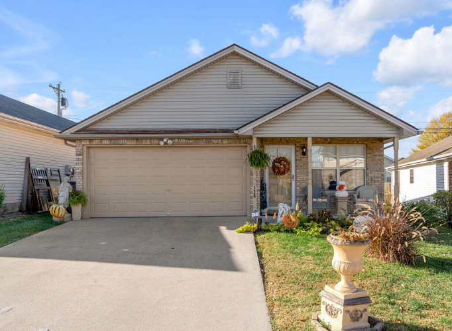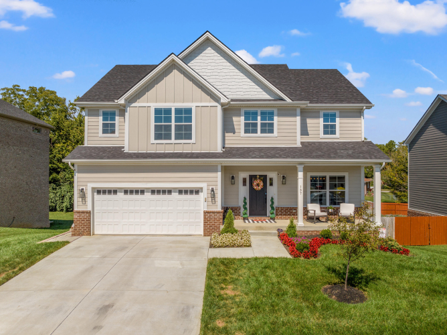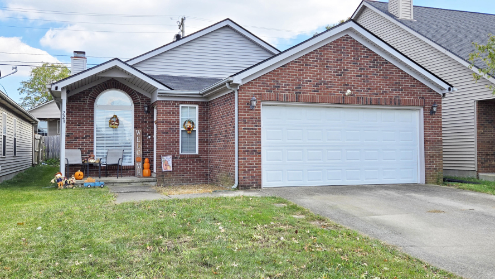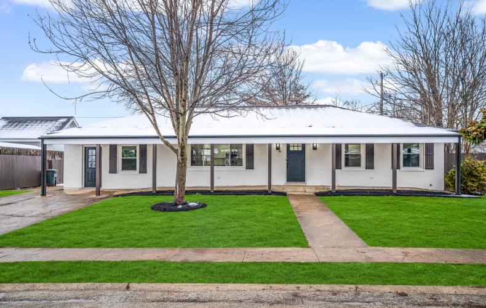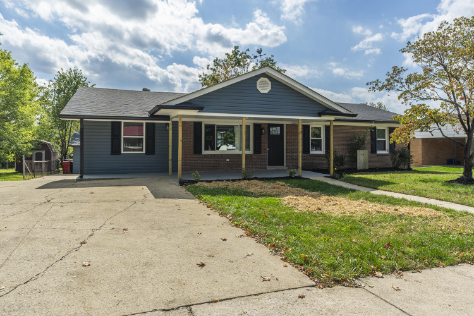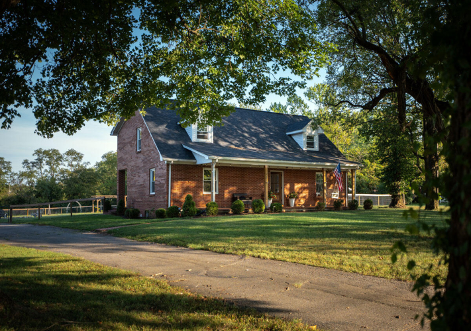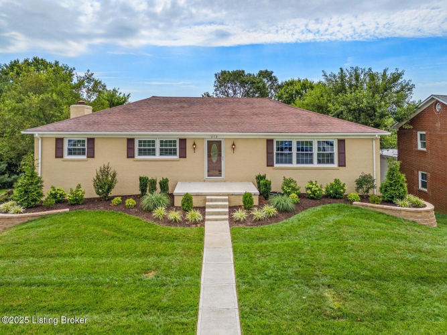Primary First Floor, Walk-In Closet(s), Breakfast Bar, Dining Area, Entrance Foyer, Ceiling Fan(s)
Share
Add Note
$599,000 Active
407 Morgan Leigh Lane
Nicholasville, Kentucky 40356
Meet Your Agent, Tucker Customer Care


Description
Welcome to the Classic Farmhouse III, a beautifully designed 5-bedroom, 3.5-bathroom home that spans 2,908 sf. This exceptional residence combines thoughtful layout with modern finishes, making it ideal for today's lifestyle. The main level features a spacious primary suite with a large walk-in closet & double vanities, along with a powder room, mudroom, & utility room for convenience. The open kitchen & dining area flow seamlessly to a covered back porch, perfect for entertaining. Enjoy a formal living room on the main level for intimate gatherings & a family room on the upper level for larger occasions. Upstairs, discover four additional, generously sized bedrooms—one with an ensuite bath—a full bath, & ample storage space. With high-quality features including quartz countertops, a shiplap fireplace with a custom wood mantel, wavy tile backsplash, a custom vented range hood, under-cab...
Map View
Street View Not Available At this Location
Mortgage Calculator
Schedule A Video Tour
Looking to find your perfect place without leaving the comfort of your home? Schedule a personalized video tour with one of our expert agents! Whether you’re a first-time buyer or on the hunt for your next investment, our agents will give you an in-depth, real-time walkthrough, answering all your questions and showing you every detail of the property
Listing provided courtesy of Kimberly Holtegel with ERA Select Real Estate
The data relating to real estate for sale on this web site comes in part from the Internet Data Exchange Program. Real estate listings held by IDX Brokerage firms other than F.C. Tucker Company include the name of the listing IDX broker. This information is provided exclusively for personal, non-commercial use and may not be used for any purpose other than to identify prospective properties consumers may be interested in purchasing. The broker providing this data believes it to be correct, but advises interested parties to confirm them before relying on them in a purchase decision. Information deemed reliable but is not guaranteed.
Nicholasville, KY Market Report
Community Links
Nearby Locations
Search by Price
Search by house feature
Search by house type
Nicholasville Neighborhoods
- Jessamine County, KY
- nicholasville
- Ash Tree
- Ashgrove Woods
- Autumn Hills
- Barkley Estates
- Barkley Woods
- Bell Place
- Bethany Woods
- Brannon Crossing
- Brannon Gardens
- Brannon Oaks
- Brittany Heights
- Burley Ridge
- Cedar Hill
- Champions
- Chandamere
- Clays Crossing
- Clear Creek Estates
- Collins Est
- Colonial Estates
- Colonial Hills
- Crossings At Hager Place
- Crosswoods
- Delaney Woods
- Downtown
- Drakes Landing
- Duncan Hgts
- Eagle Stone
- Eastern Hills
- Eastgate
- Edgewood
- Elmwood Estates
- Emerald Estates
- Equestrian Estates
- Equestrian Woods
- Fairview Farm
- Forest Hills Estates
- Foxwood
- Green Acres
- Green Meadows
- Green Sentinel
- Greystone
- Halfhill Estates
- Hamlet
- Harrods Ridge
- Hawthorne
- Heritage Estates
- Hickman Creek Pointe
- Holloway
- Hoover Est
- Indian Hills
- Keene Crossing
- Keeneland
- Kensington
- Kimberly Heights
- Lafontaine
- Lakes At Equestrian
- Lakewood
- Lamplight Estates
- Landing At Grey Oak
- Leatherwood
- Legacy Estates
- Locust Heights
- Lone Oak
- Lou Carlton
- Maple Lawn Estates
- Maple Leaf
- Marble Top
- Meadow Hills
- Meadow Ridge
- Miles Farm Estates
- Minnow Cove Lake Estates
- Moss Heights
- Orchard
- Paddock
- Parkview
- Pyramid Acres
- Reserve At Hager Place
- Ridgefield
- Rolling Acres
- Rolling Hills
- Rose Hill
- Serenity Equine Estates
- Shannon Park
- Shun Manor
- Shun Meadows
- Southbrook
- Squire Lake
- Stonegate
- Sunbrook
- Sutherland
- Tates Creek Estates
- The Arbours
- The Oaks At Cave Spr
- The Reserve At Chrisman Mill
- The Vineyard
- Turner Trace
- Twin Acres
- Vine Grove
- Wagner Est
- Wagoner Estates
- Walden
- Walker Property
- Watkins Reserve
- West Place
- Westwood Estates
- Westwood Park
- Willow
- Willow Glen
- Windhaven
- Woodspointe

