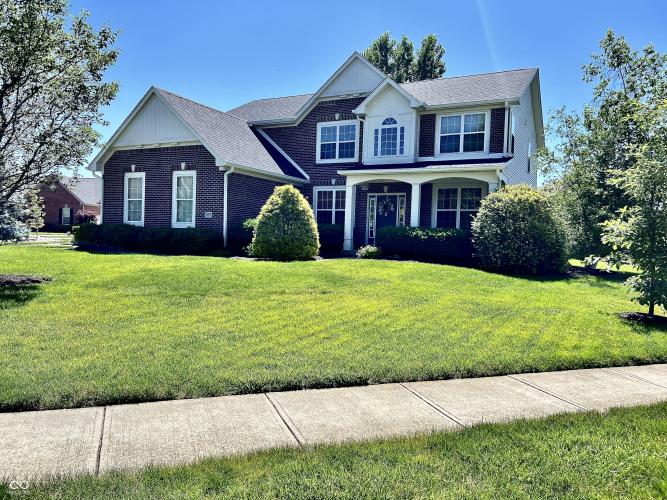Pantry, Walk-in Closet(s)
 Save
Save
Share
Add Note
 Save
Save

$410,000 Sold
4097 Country Lane
Greenwood, Indiana 46142
Meet your Agent

Tucker Customer Care
Description
Beautiful inside and out 2,975 sf home with 3 car garage, private stamped concrete/paver back patio with built in fire pit. Great floor plan for big or multi-generational family with MAIN LEVEL Primary Bedroom Suite with dual sink vanity, walk-in shower and big day-lit closet. 2 Jr. Suite bedrooms each with private full baths and walk-in closets on the UPPER LEVEL. One with walk-in shower. The other has tub/shower. Massive loft for 2nd living or entertaining space and large finished storage/bonus room. Kitchen has stainless steel appliance, lots of granite counter tops, breakfast bar center island and pantry. Main level also features 2 story foyer, formal dining room, large Great Room, laundry room and some engineered hardwood flooring. Water heater, washer and dryer new in 2023. Roof shingles, gutters, downspouts and paint new in 2024. Home sits on cul-de-sac, with wonderful landscaping...
Mortgage Calculator
Listing provided courtesy of Roger Webb with Roger Webb Real Estate, Inc from MIBOR as distributed by MLS GRID
Based on information submitted to the MLS GRID as of 05/30/2024 12:00 AM. All data is obtained from various sources and may not have been verified by broker or MLS GRID. Supplied Open House Information is subject to change without notice. All information should be independently reviewed and verified for accuracy. Properties may or may not be listed by the office/agent presenting the information.
Greenwood Market Report
Community Links
Nearby Locations
Search by Price
Search by house feature
Search by house type
Greenwood Neighborhoods
- Johnson County
- greenwood
- Abbey Villas
- Alvin Mullinix
- Ashton Parke
- Ashwood Condominiums
- Auburn Trace
- Barrington East
- Barrington West
- Barton Lakes
- Berkshire Sub
- Bluff Acres
- Bo-Mar Sub
- Bradford Place
- Brandywine
- Brentridge Estates
- Brentwood
- Brittany Green
- Brockton Manor
- Brookhaven
- Brookstone
- Buckmoor Manor
- Calvert Farms
- Cameron Square
- Carefree
- Carnes
- Cedar Hills
- Central Park
- Chas Hiatts
- Chateaux at Woodfield
- Cielo Vista
- Clearbrook
- Clearbrook Lakes
- Clearbrook Park
- Clearbrook Village
- Clearview
- Cobblestone
- Colonial Meadows
- Concord Farms
- Copperfield
- Country Aire
- Crooked Bend
- Crystal Lakes
- Deerwood
- Eagle Trace
- Eagles Landing
- Eden Estates
- El Dorado
- Enclave At Stones Crossing
- Fairview Heights
- Featherstone
- Forest Hills
- Foxberry Trace
- Foxmoor
- Fry Road Manor
- Glen Oak Commons
- Grassy Creek Commons
- Greenbriar
- Greenwood Commons
- Greenwood Home Builders
- Greenwood Maples
- Greenwood Station
- Greenwood Trails
- Harrison Crossing
- Hawks
- Heatherwood Village
- Hendricks
- Heron Ridge
- Hiatts
- Hickory Ridge Village
- Highland Park
- Holman Heights
- Homecoming At University
- Horizon Estates
- Hunters Pointe
- Hunting Creek
- Imperial Hills
- Innisbrooke
- Joseph M Scudders
- Kensington Grove
- Kensington Park
- La Reforma
- Longden
- Los Campos
- Makena Ridge
- Map of Cuernavaca
- Maple Grove
- Mary Sutton
- Mc Carty Add
- Meadowglen
- Meadows at Bainbridge
- Meridian Manor
- Meridian Meadows
- Northern Park
- Oak Meadows
- Oldefield Commons
- Oldefield Estates
- Olive Branch Estates
- Olive Branch Manor
- Pebble Hill
- Pebble Run
- Pennington Estates
- Persimmon Woods
- Pines Of Greenwood
- Pleasant Creek
- Pleasant View
- Polk Manor
- Polk Village
- Providence Green
- Quail Grove
- Raintree Village
- Reserve At Royal Oaks
- Reynolds
- Richards
- Rosengarten
- Sable Ridge
- Shadow Ridge
- Shady Creek
- Sheeks Add
- Sheffield Park
- Shepherds Grove
- Shiloh Run
- Silver Springs
- Smokey Row Estates
- South Lake
- Southcrest
- Southern Green
- Southwind Estates
- Stone Village
- Stonegate
- Stoneridge
- Stones Bay
- Stoney Pointe Village
- Stoneybrook Grove
- Suburban Acres
- Summerfield Place
- Summerfield Village
- Sutton Park
- Sweetgrass
- Sycamore Ridge
- The Chateaux At Woodfield
- The Commons At Oldefield
- The Commons At University
- The Coopers
- The Landings At Oldefield
- The Preserve At Copperleaf
- The Reserve At Timbers
- The Trails At Woodfield
- The Villages At Grassy Creek
- Timber Creek
- Timber Creek Village
- Timber Heights
- Turfway Park
- Tuscany Village
- Twin Oaks
- Valle Vista
- Wakefield
- Walnut Woods
- Waters Edge
- Westridge
- Wheatcraft
- Whispering Pines
- Whispering Trails
- Whispering Woods
- Willow Lakes
- Windsong
- Wood Creek Estates
- Woodcreek Terrace
- Woodgate
- Woodland Streams
- Woodridge Estates
