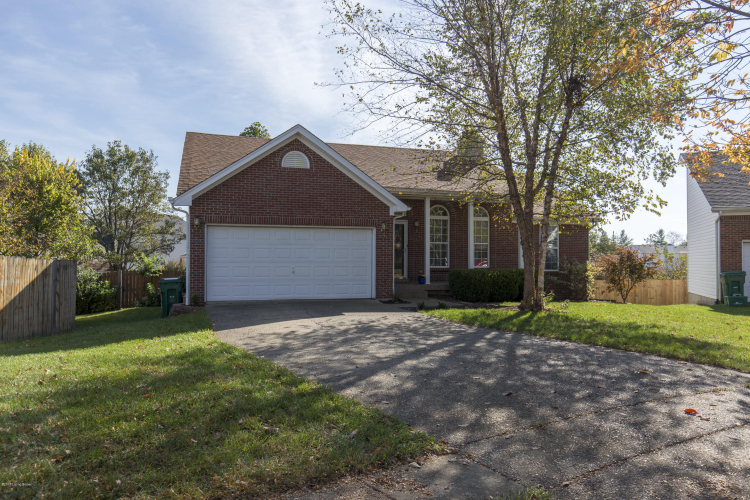Central Air
 Save
Save
Share
Add Note
 Save
Save

$211,000 Sold
4405 Bays End Ct
Louisville, Kentucky 40245
Meet your Agent
Description
Come see this charming ranch with an open floor plan and a large private backyard. This home is nestled on a quiet cul de sac with excellent curb appeal. As you enter the home, you will notice the beautiful family room that is open to the eat in kitchen. The family room features a wood burning fire place and an abundance of natural light. The updated kitchen has granite counter tops and a large breakfast bar. Off the kitchen is a deck that leads out to the large, fully fenced, backyard. To the left of the kitchen you will enter into the master suite. The master suite has a great walk in closet and master bath. The garage is off of the kitchen, making easy access for loading and unloading of your cars. To the right of the kitchen are two more bedrooms and a full bath....
Mortgage Calculator
Listing provided courtesy of Maura Allain and Julie Pogue with Julie Pogue Properties
The data relating to real estate for sale on this web site comes in part from the Internet Data Exchange Program. Real estate listings held by IDX Brokerage firms other than F.C. Tucker Company include the name of the listing IDX broker. This information is provided exclusively for personal, non-commercial use and may not be used for any purpose other than to identify prospective properties consumers may be interested in purchasing. The broker providing this data believes it to be correct, but advises interested parties to confirm them before relying on them in a purchase decision. Information deemed reliable but is not guaranteed.
