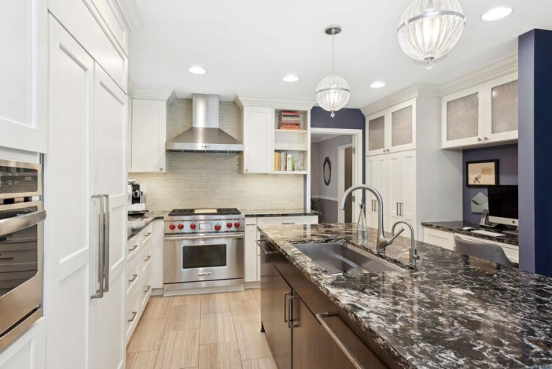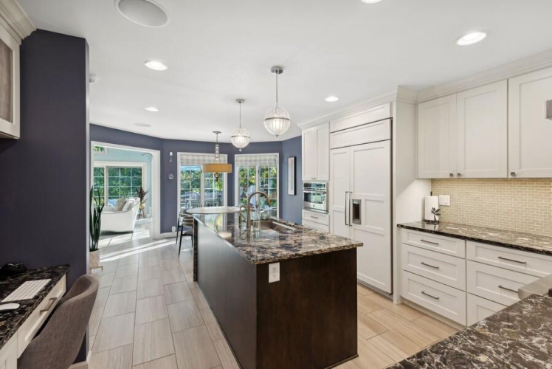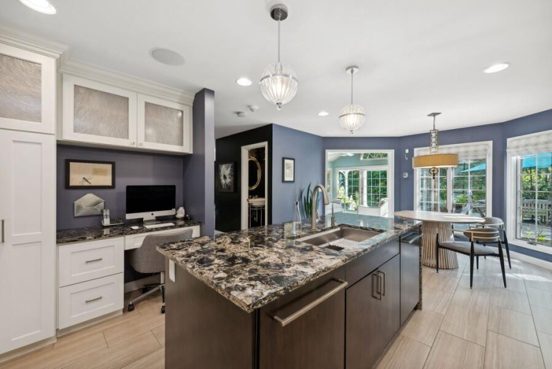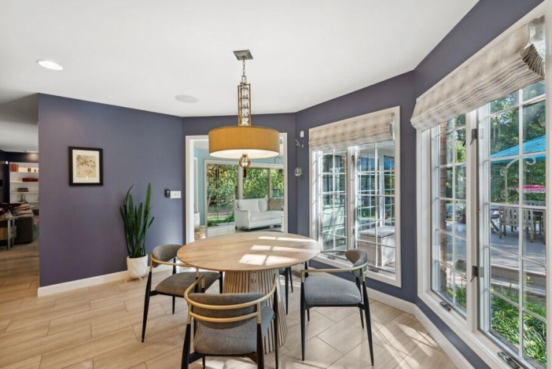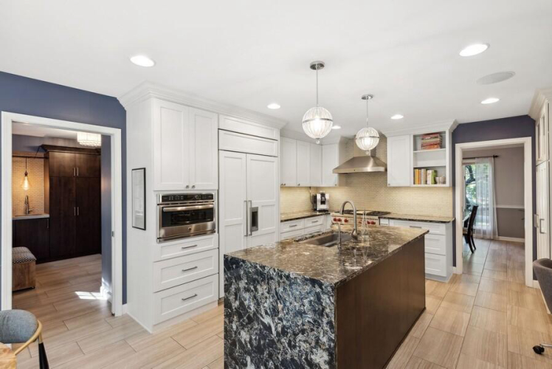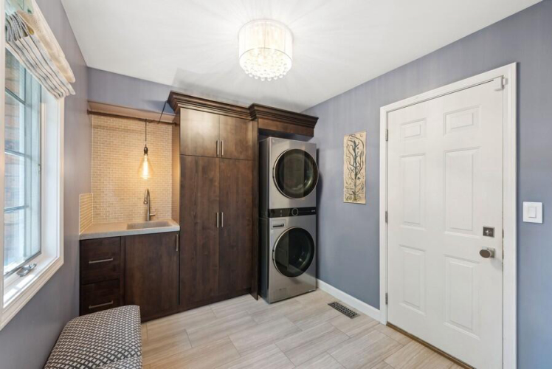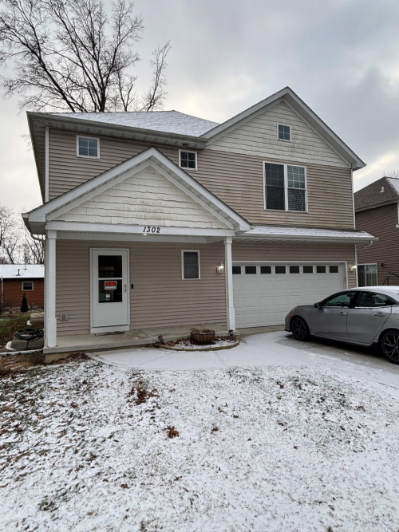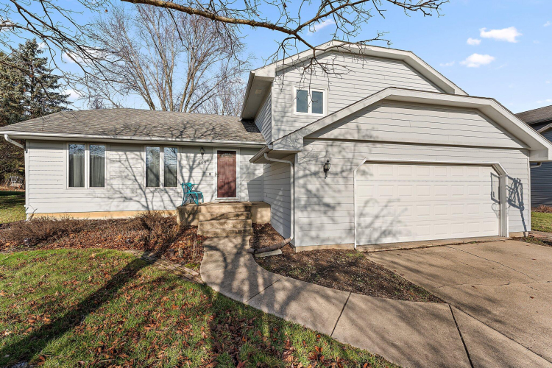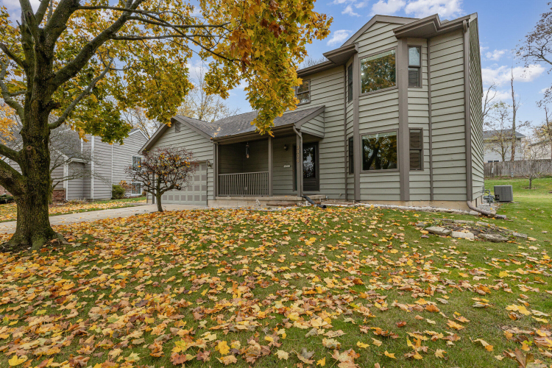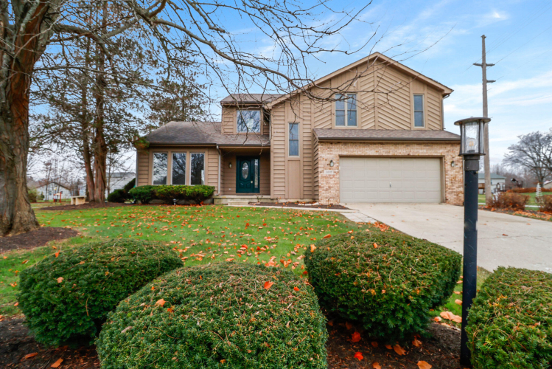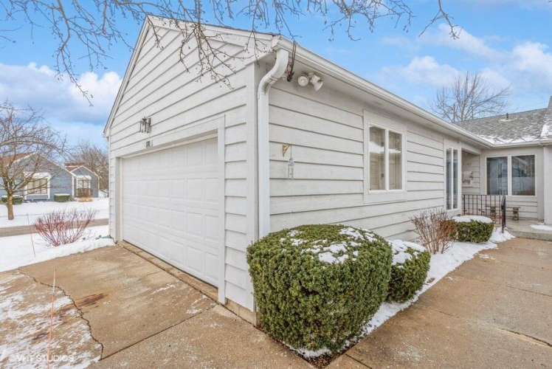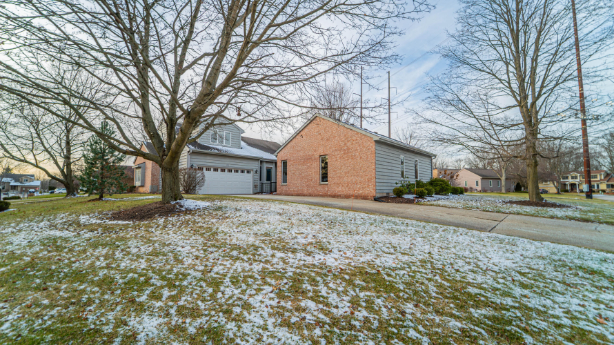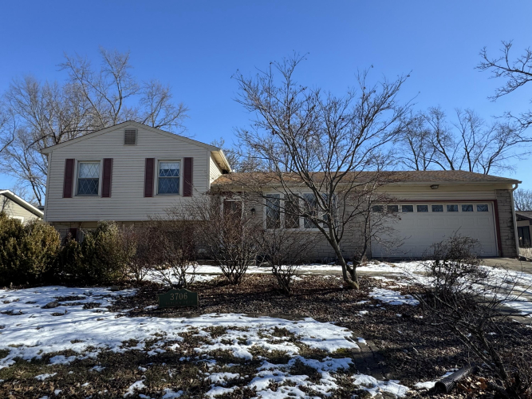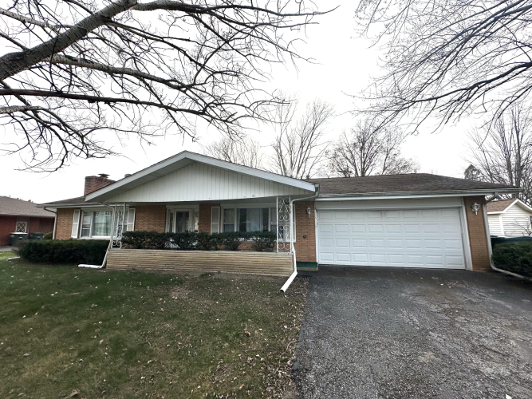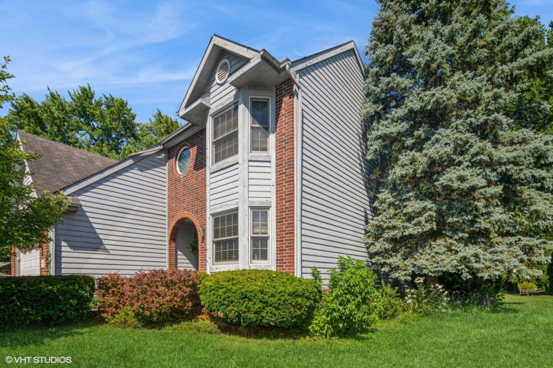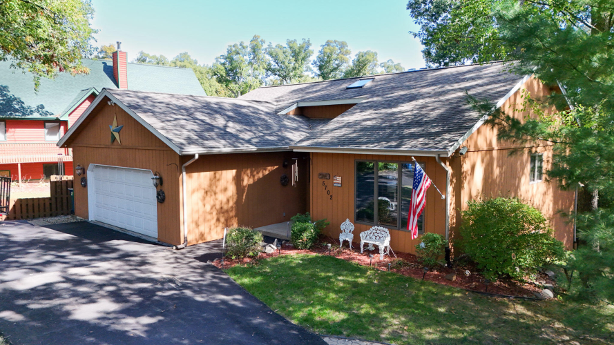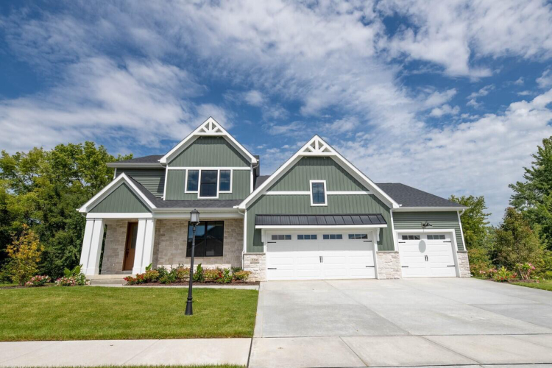Ceiling Fan(s), Storage, Whirlpool Tub, Wet Bar, Walk-In Closet(s), Pantry, Granite Counters, Kitchen Island, High Ceilings, Entrance Foyer, Eat-in Kitchen, Double Vanity, Crown Molding, Country Kitchen, Chandelier
Share
Add Note
$794,999 ↓ $5,000 on 1/30/2025 Active
4408 Thornbury Drive E
Valparaiso, Indiana 46383
Meet your Agent

Tucker Customer Care
Description
Escape the high taxes, traffic and congestion of the big city without giving up culture, nightlife and dining. BETTER THAN NEW! Epitome of luxury, living in picturesque, established Walden Community, with unparalleled amenities: Walden Pavilion, pool, tennis courts, scenic ponds and access to Flint Lake. This updated 5 BR, 3.5 BA BRICK home, with 3 car garage, main floor office, 4 seasons room and finished basement is nestled on .6 acres. The heart of this home is the redesigned kitchen, which highlights Chef's top-tier appliances: Wolf, Sub-Zero, Bosch and Advantium. The center waterfall island is as beautiful as it is practical. Spacious eat-in kitchen is designed for both function and style with access to formal dining room and four seasons room, making entertaining a breeze. The four seasons room boasts wood plank vaulted ceiling, heated flooring, and Pella floor to ceiling windows a...
Map View
Street View Not Available At this Location
Mortgage Calculator
Schedule A Video Tour
Looking to find your perfect place without leaving the comfort of your home? Schedule a personalized video tour with one of our expert agents! Whether you’re a first-time buyer or on the hunt for your next investment, our agents will give you an in-depth, real-time walkthrough, answering all your questions and showing you every detail of the property
Listing provided courtesy of Susie Jaskowiak with @properties/Christie's Intl RE from NIRA as distributed by MLS GRID
Based on information submitted to the MLS GRID as of 09/25/2024 12:00 AM. All data is obtained from various sources and may not have been verified by broker or MLS GRID. Supplied Open House Information is subject to change without notice. All information should be independently reviewed and verified for accuracy. Properties may or may not be listed by the office/agent presenting the information.
Valparaiso Market Report
Community Links
Nearby Locations
Search by Price
Search by house feature
Search by house type
Valparaiso Neighborhoods
- Porter County
- valparaiso
- Beauty Creek Estates
- Center Acreage
- Cooks Corner
- Coventry
- Dravininkas
- Fairview Estates
- Glendade Acres
- Glenwood Hills
- Grande Prairie
- Hampton Manor
- Hawthorne North
- High Meadows West
- Hilltop Manor
- Mistwood
- Mystic Spgs
- Oconnor Acres
- Olde Towne
- Pine Creek Estates
- Pines Estates
- Prairie Ridge
- Ridgewood Creek
- Roble Woods
- South Haven
- Sylvan Manor
- The Meadows of Timberland
- Timberland Farms
- Vernon Woods
- Whitehorne Woods
- Winslow Close





