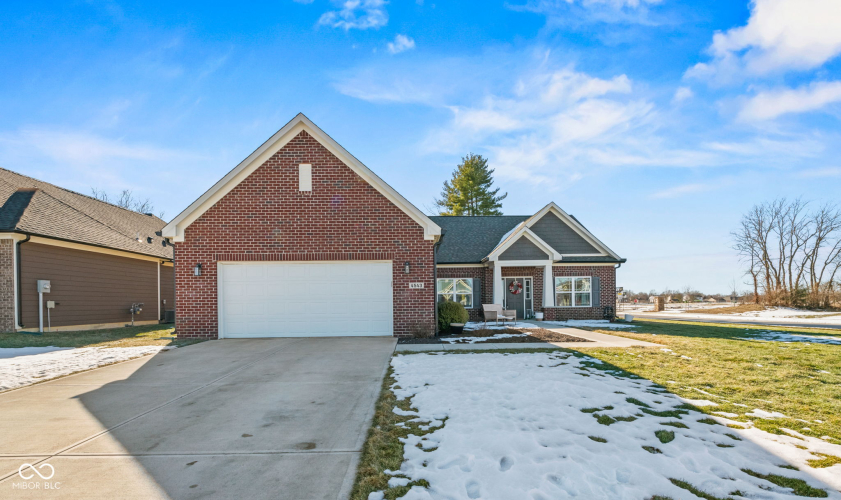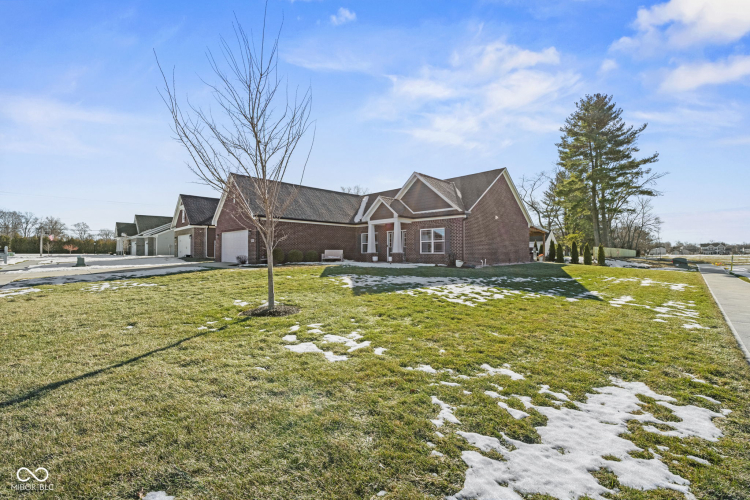Attic Pull Down Stairs, Bath Sinks Double Main, Breakfast Bar, Raised Ceiling(s), Center Island, Paddle Fan, Hi-Speed Internet Availbl, Pantry, Screens Complete, Storms Complete, Walk-in Closet(s), Windows Thermal, Wood Work Painted
Share
Add Note
$425,000 Active
4543 W Meadows Lane
New Palestine, Indiana 46163
Meet your Agent

Tucker Customer Care
Description
Very pleased to bring this almost new brick ranch in Sunrise Lake to the market! Built by Bridgenorth Homes in 2019, this is the Olney, offering a split bedroom plan, gourmet kitchen, and upgraded cabinets with quartz countertops. The build also included a higher grade trim package, offering farmhouse style doors and upgraded window trim and baseboards. Home has 9 foot ceilings in bedrooms and hallways, with 10 foot raised ceiling in the dining, great room, and kitchen area. The stained wood beams and wood range hood further add to the charm of this craftsman style ranch. The owners have upgraded the light and plumbing fixtures, along with the kitchen cabinet pulls, as well as the door handles throughout. Other interior upgrades to this all brick ranch include newer Kitchen Aid appliances, upgraded vinyl plank flooring throughout the entire home, and a built in mudroom area. Exterior upg...
Map View
Street View Not Available At this Location
Mortgage Calculator
Schedule A Video Tour
Looking to find your perfect place without leaving the comfort of your home? Schedule a personalized video tour with one of our expert agents! Whether you’re a first-time buyer or on the hunt for your next investment, our agents will give you an in-depth, real-time walkthrough, answering all your questions and showing you every detail of the property
Listing provided courtesy of Karen Lyons with Monteith-Legault Real Estate C from MIBOR as distributed by MLS GRID
Based on information submitted to the MLS GRID as of 01/27/2025 12:00 AM. All data is obtained from various sources and may not have been verified by broker or MLS GRID. Supplied Open House Information is subject to change without notice. All information should be independently reviewed and verified for accuracy. Properties may or may not be listed by the office/agent presenting the information.
New Palestine Market Report
Community Links
Nearby Locations
Search by Price
New-palestine Neighborhoods
- Hancock County
- new-palestine
- Anderson
- Briarwood Trace
- Bridgewood
- Cedar Creek Estates
- Centennial Commons
- Centennial Village
- Charlomor Woods
- Cornerstone Village
- Countryside
- Denton Trace
- Fox Cove
- Glad Acres
- Gundrum
- High Acres
- Hollyhock
- Hoosier Links Estates
- Ivy Dale
- Meadow Lake Village
- Mohr Estates
- New Palestine Village
- Oakwood
- Overlook
- Raesner & Johnson
- Richman
- Rockwood
- Schildmeier Woods
- Seifert Creek
- Spencer
- Spring Meadows
- Sweet Creek Woods
- Village Green
- Wood Dale
- Woodlawn Estate


