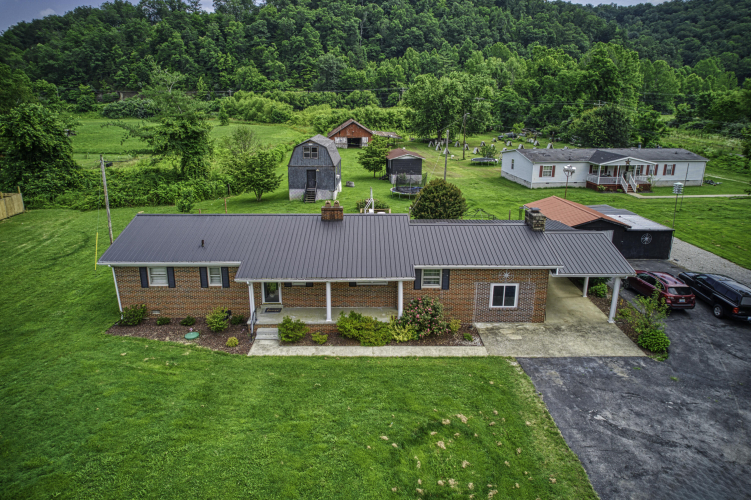Primary First Floor, Eat-in Kitchen, Entrance Foyer
Share
Add Note
$155,500 ↓ $2,000 on 10/18/2024 Pending
4787 S River Road
Salyersville, Kentucky 41465
Meet your Agent

Tucker Customer Care
Description
This beautiful property is priced to sell. You don't want to pass up this opportunity! 3 bedroom, 1 bath, brick ranch sits on 2+/- acres. Gorgeous, country style eat in kitchen complete with a fireplace. Spacious family room with luxury, vinyl plank and fireplace. Living room/den could easily be converted to a fourth bedroom. Need extra living space for family or potential rental income? Living quarters/apartment with separate electric and plumbing sits at the back of the property. Vast, lawn space for a large garden or another house seat, a barn for livestock or just enjoy your peaceful back patio. Call for more information!...
Map View
Street View Not Available At this Location
Mortgage Calculator
Listing provided courtesy of Vickie Oldfield with Paragon Realty Partners
The data relating to real estate for sale on this web site comes in part from the Internet Data Exchange Program. Real estate listings held by IDX Brokerage firms other than F.C. Tucker Company include the name of the listing IDX broker. This information is provided exclusively for personal, non-commercial use and may not be used for any purpose other than to identify prospective properties consumers may be interested in purchasing. The broker providing this data believes it to be correct, but advises interested parties to confirm them before relying on them in a purchase decision. Information deemed reliable but is not guaranteed.


