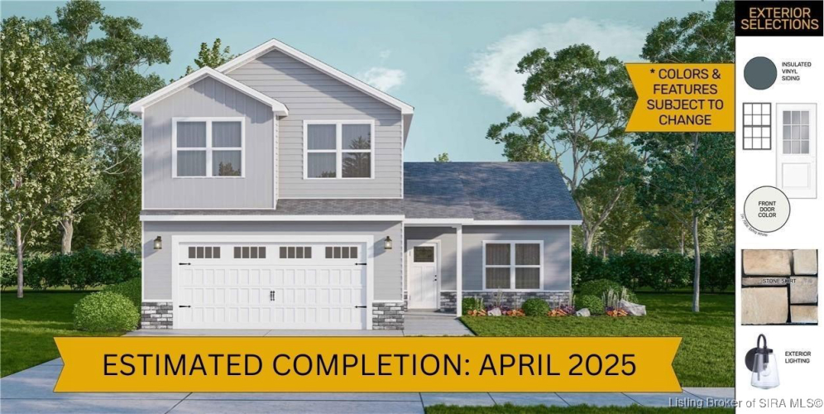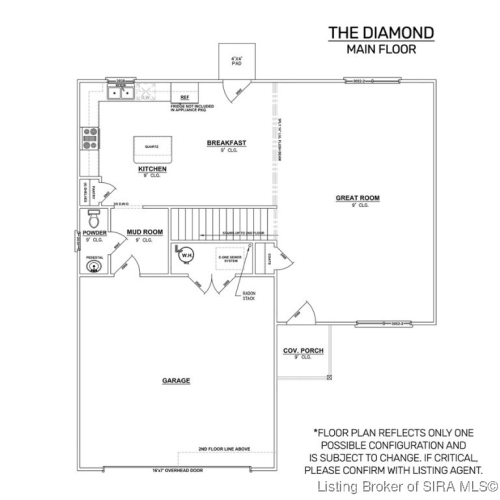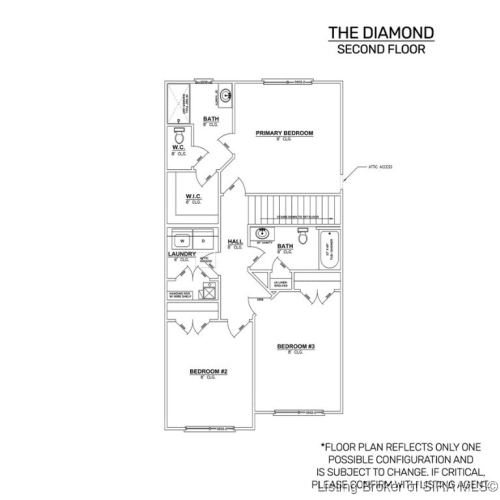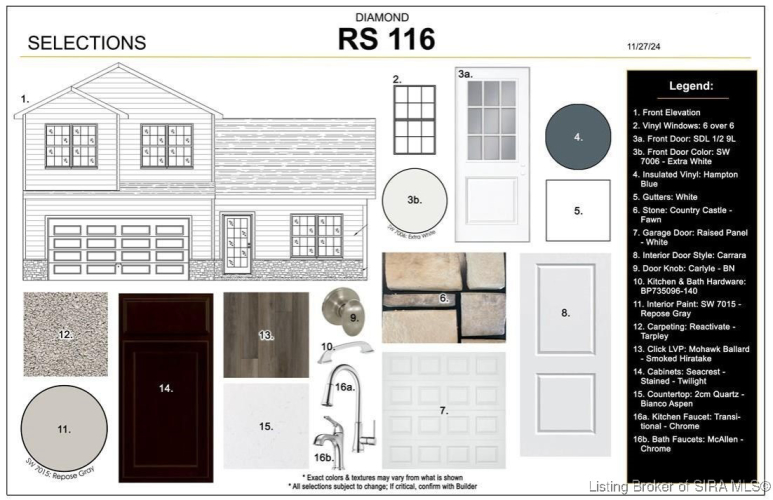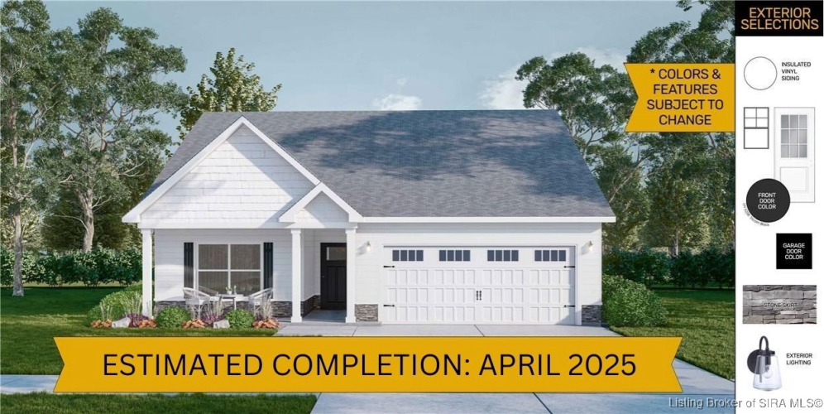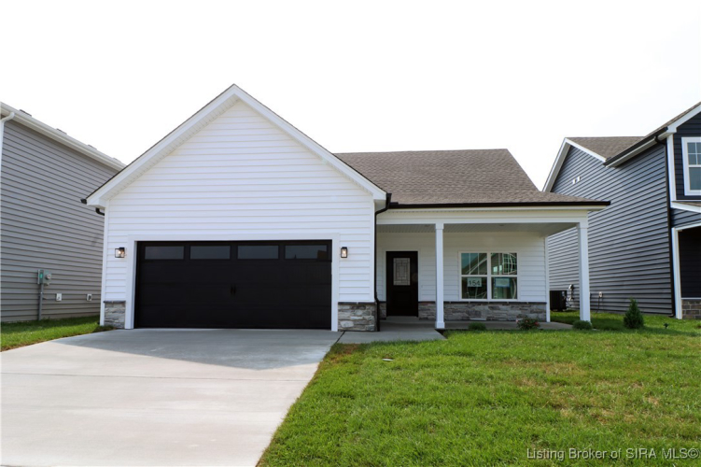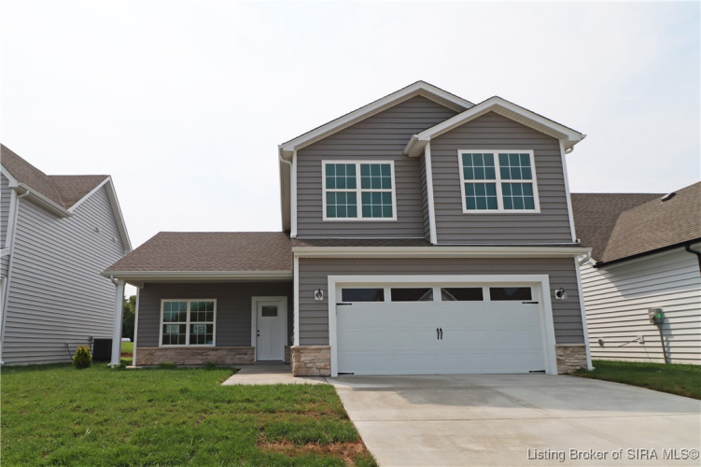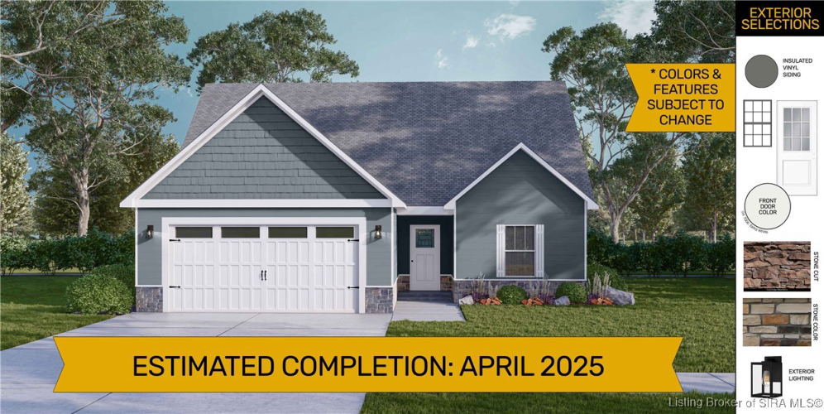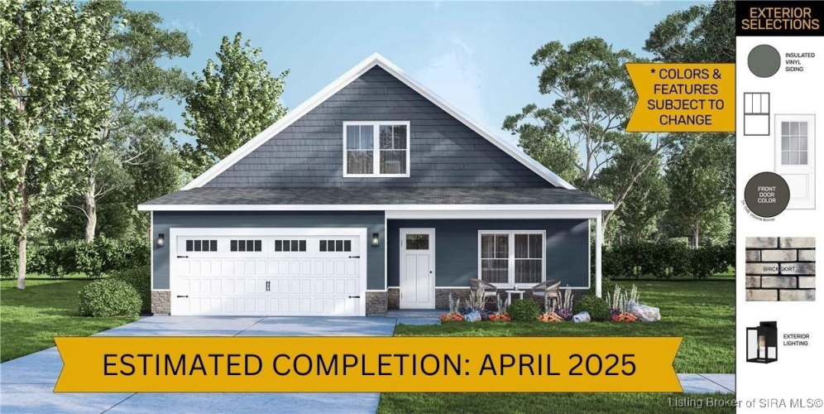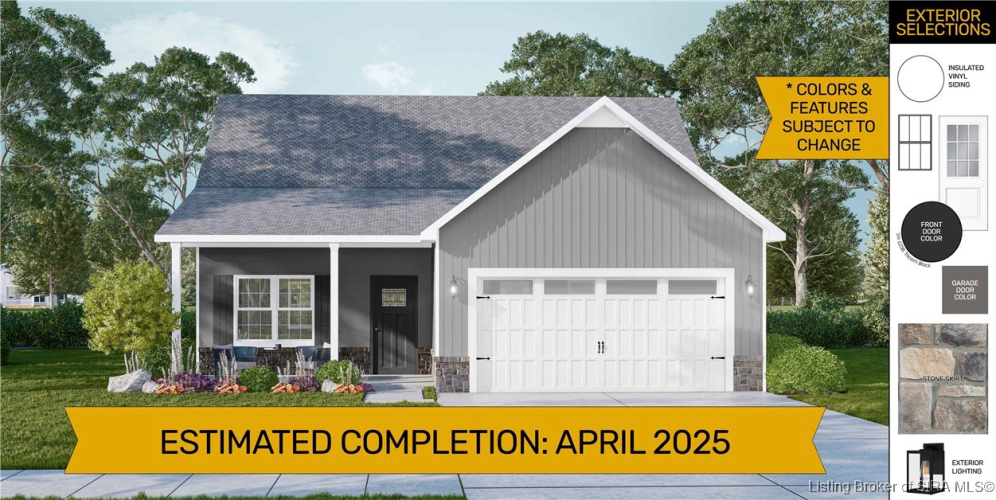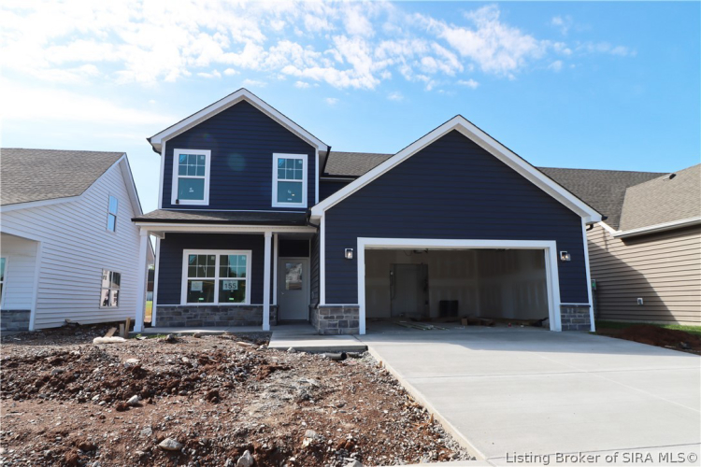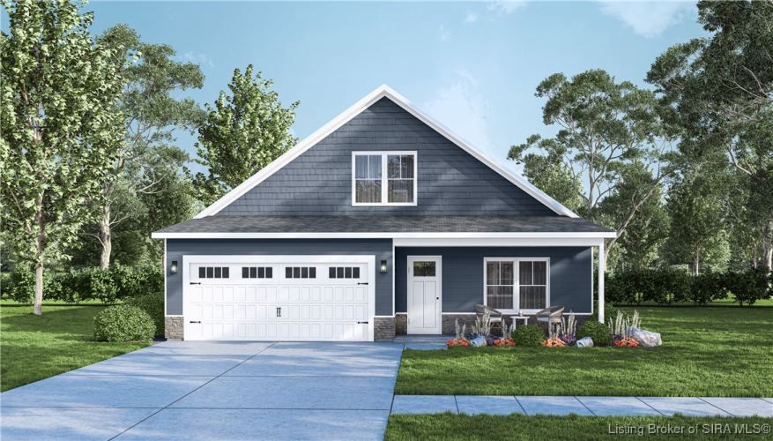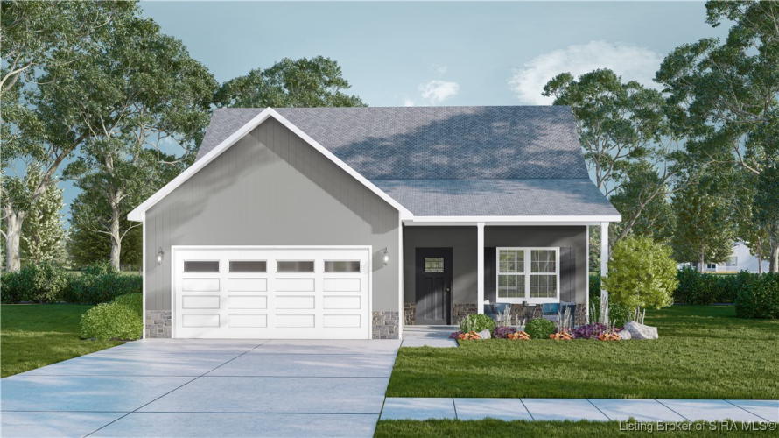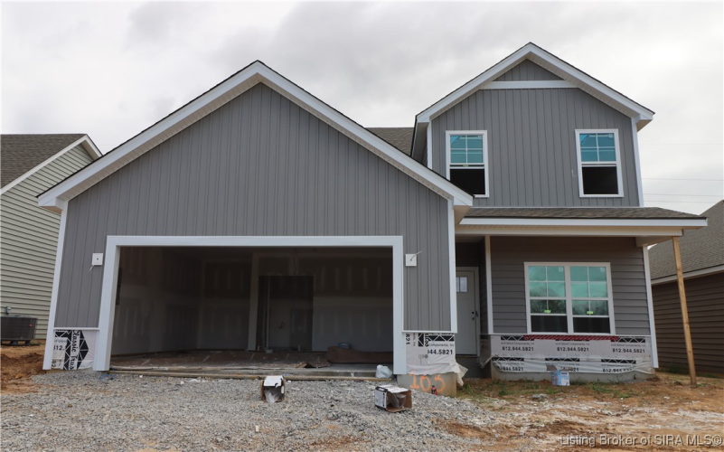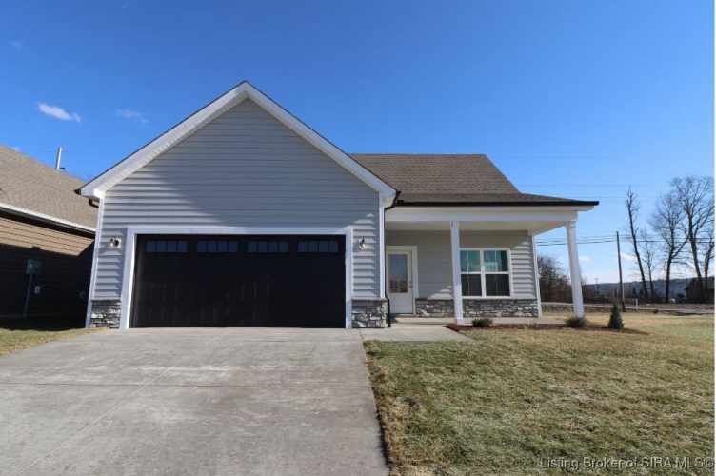CeilingFans, EatInKitchen, KitchenIsland, BathInPrimaryBedroom, MainLevelPrimary, OpenFloorplan, Pantry, SeparateShower, UtilityRoom, WalkInClosets
Share
Add Note
$269,900 Active
5011 LOT 116 Hidden Springs Drive
Charlestown, Indiana 47111
Meet Your Agent, Tucker Customer Care


Description
Looking for a 2-story home that offers privacy amidst open-concept living? The 3 bed/2.5 bath “Diamond” floor plan will not disappoint! With all bedrooms on the 2nd floor, this home offers a spacious great room and eat-in kitchen on the main floor that would be perfect for hosting. The great room serves as the heart of the home, and is accessible via both the front and back doors. Just off of the great room is the kitchen, highlighted by its large island, window above the sink that overlooks the backyard, pantry, quartz countertops, and stainless steel appliances. Tucked away between the kitchen and garage is a mud room and a cozy half-bath. Add the optional built-in cubbies to serve as a drop zone as you come in the door! The split-bedroom, 2nd floor layout is home to all 3 bedrooms and 2 full baths. The primary suite includes an en-suite bath with a walk-in shower, separate water close...
Map View
Street View Not Available At this Location
Mortgage Calculator
Schedule A Video Tour
Looking to find your perfect place without leaving the comfort of your home? Schedule a personalized video tour with one of our expert agents! Whether you’re a first-time buyer or on the hunt for your next investment, our agents will give you an in-depth, real-time walkthrough, answering all your questions and showing you every detail of the property
Listing provided courtesy of Lisa Morris with RE/MAX FIRST
The data relating to real estate for sale on this web site comes in part from the Internet Data Exchange Program. Real estate listings held by IDX Brokerage firms other than F.C. Tucker Company include the name of the listing IDX broker. This information is provided exclusively for personal, non-commercial use and may not be used for any purpose other than to identify prospective properties consumers may be interested in purchasing. The broker providing this data believes it to be correct, but advises interested parties to confirm them before relying on them in a purchase decision. Information deemed reliable but is not guaranteed.

