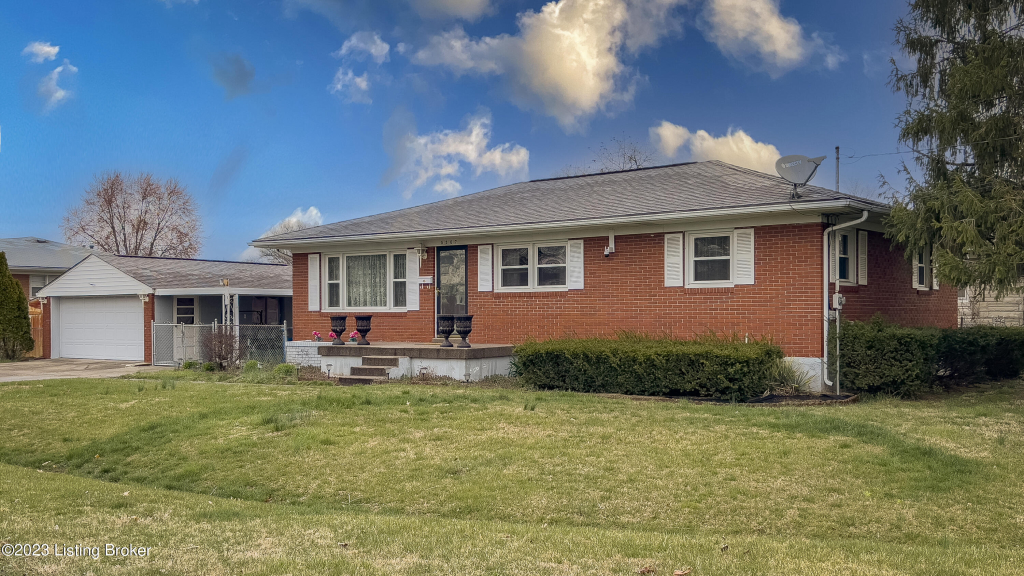 Save
Save
Share
Add Note
 Save
Save
$224,900 Pending
5307 Fairy Belle Ct
Louisville, Kentucky 40213
Meet your Agent
Description
This home has been extremely cared for by the owners for the past 20 years. The house has been steadily improved throughout the years and features new attachments like the deck and pond. The roofing has another 23 years of expected lifetime. Heating and cooling systems have been replaced within one year. The large kitchen and dining area are attached and allow for hefty parties. the living room features large windows that allow for a ton of sunlight. The first floor features 3 bedrooms and 1.5 bathrooms. The basement has an extra living space along with and extra room which was previously used as a bedroom. Tons of storage space. REVERSE CONTINGENCY IN PLACE. CHECK AGENT NOTES....
Map View
Street View Not Available At this Location
Mortgage Calculator
Listing provided courtesy of Jan Despaigne with RE/MAX Properties East
The data relating to real estate for sale on this web site comes in part from the Internet Data Exchange Program. Real estate listings held by IDX Brokerage firms other than F.C. Tucker Company include the name of the listing IDX broker. This information is provided exclusively for personal, non-commercial use and may not be used for any purpose other than to identify prospective properties consumers may be interested in purchasing. The broker providing this data believes it to be correct, but advises interested parties to confirm them before relying on them in a purchase decision. Information deemed reliable but is not guaranteed.


