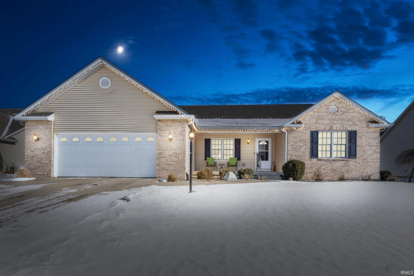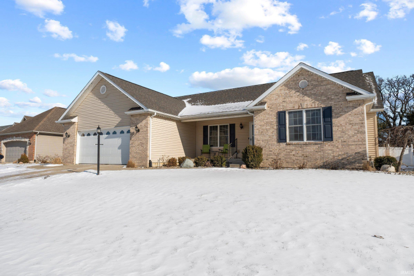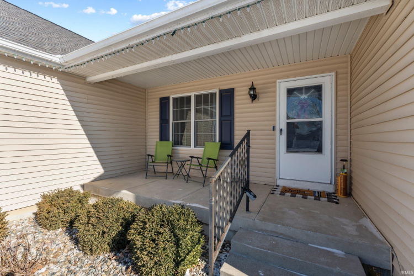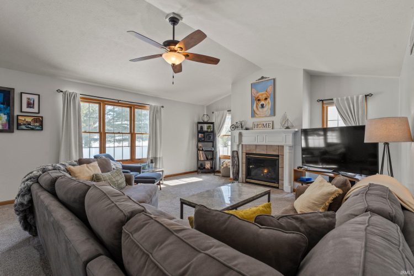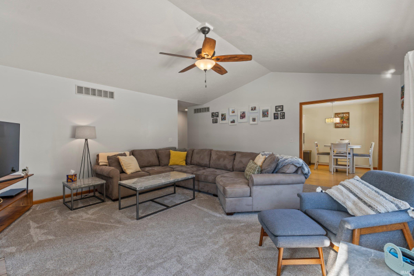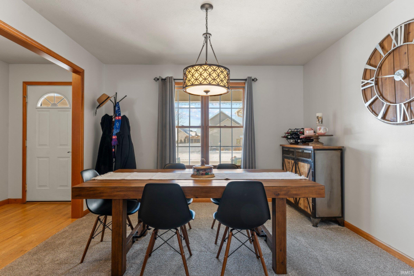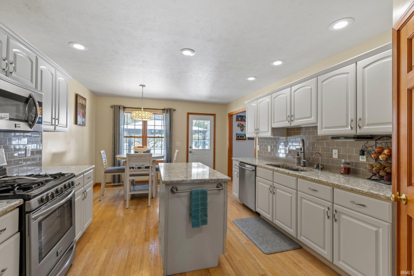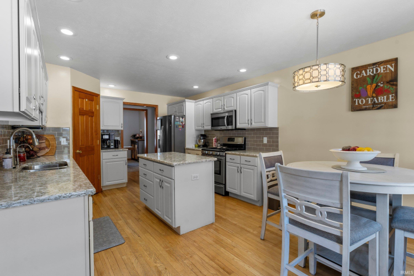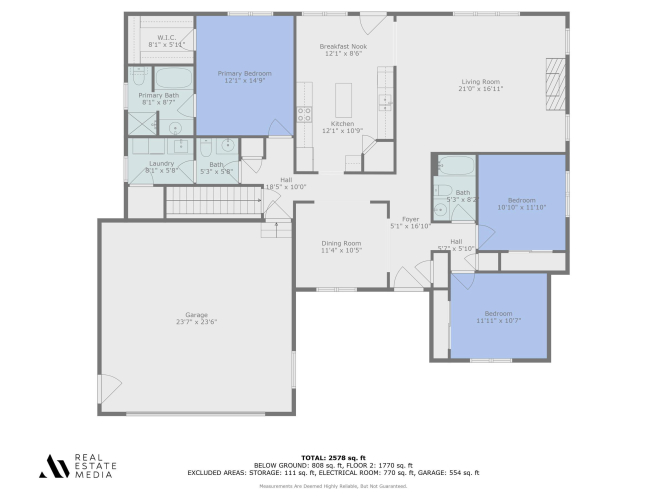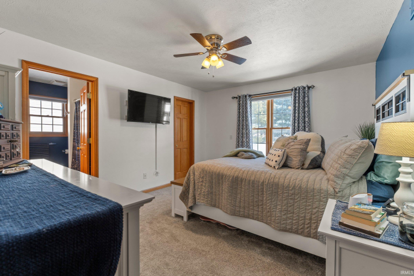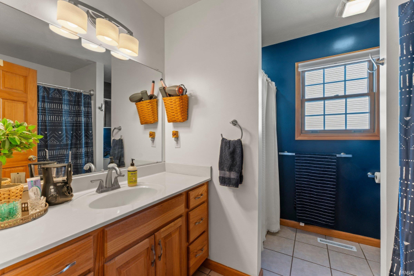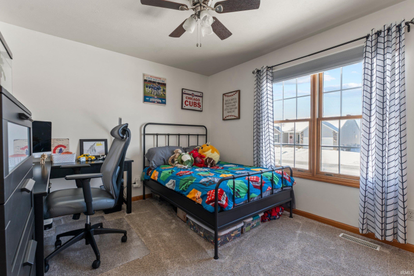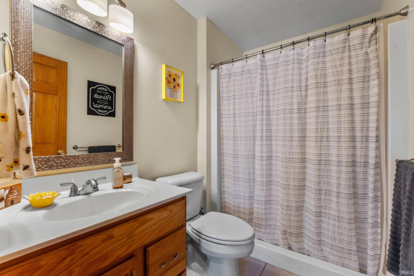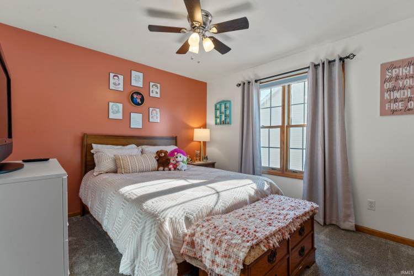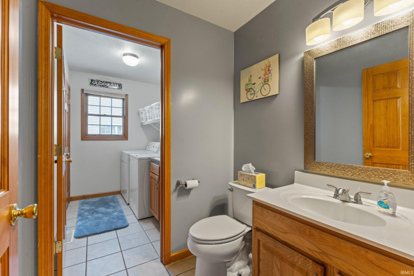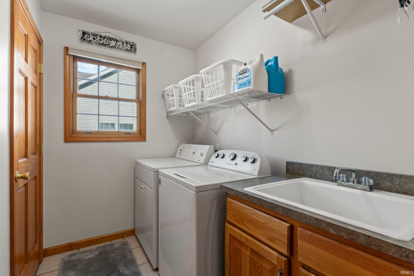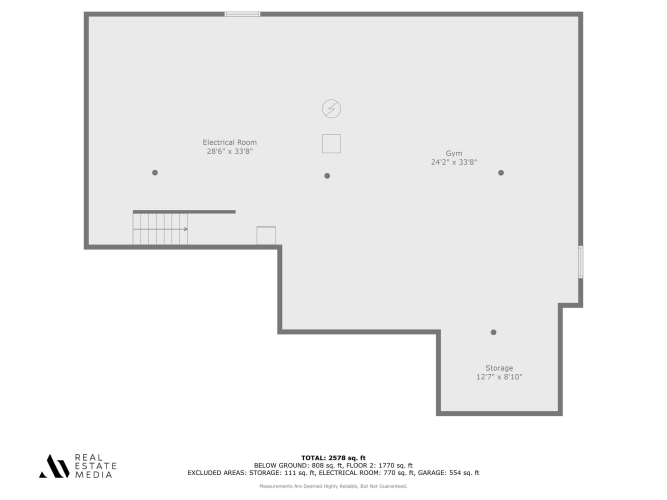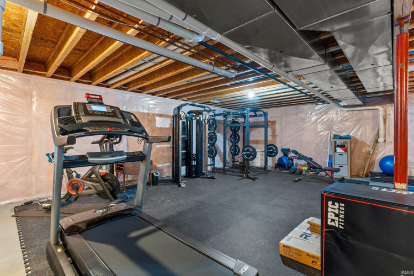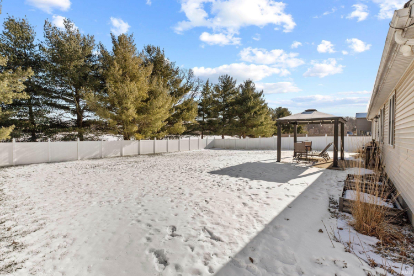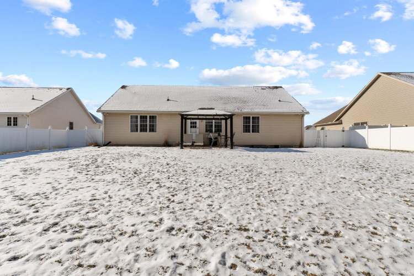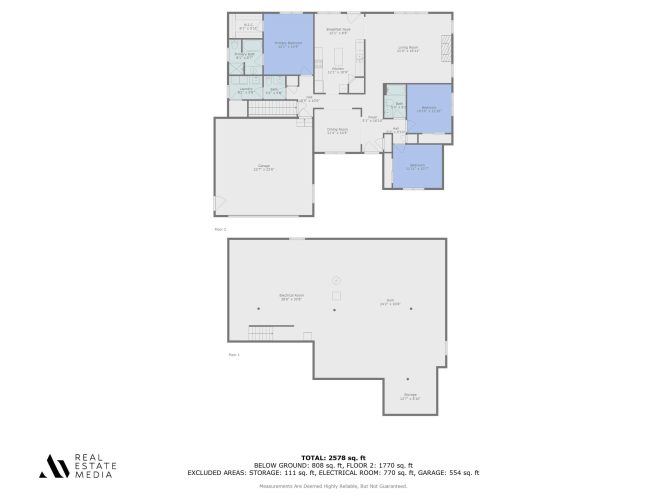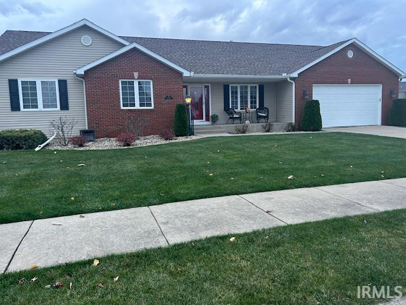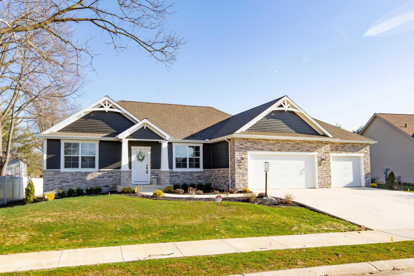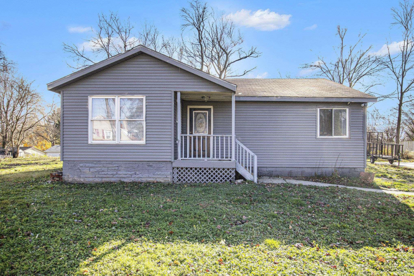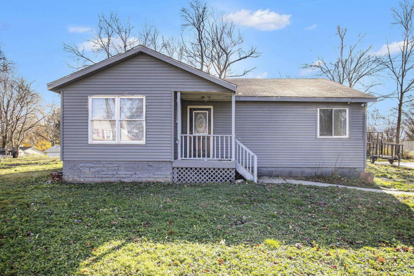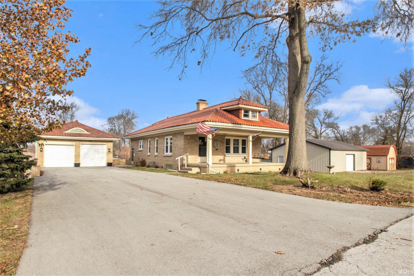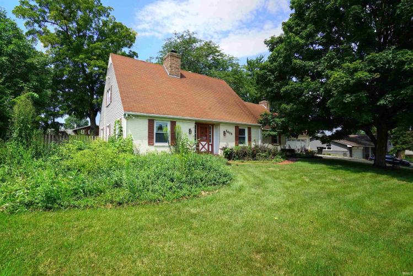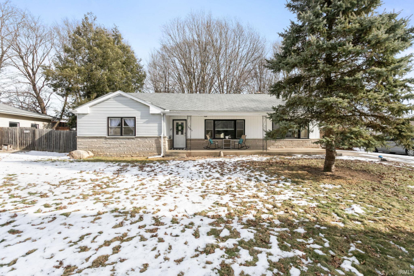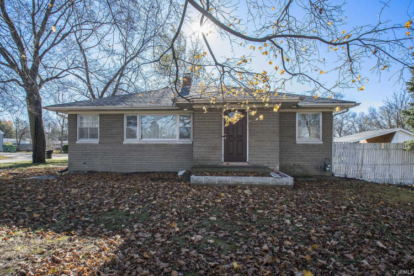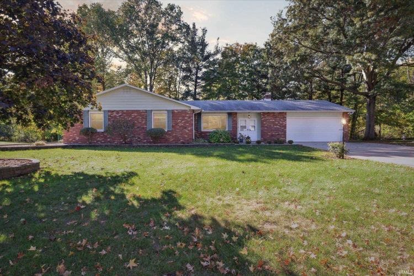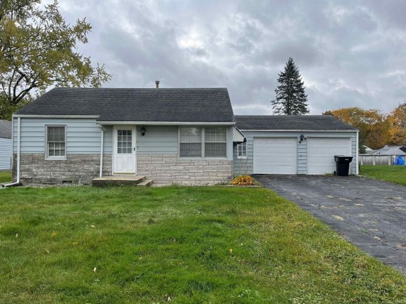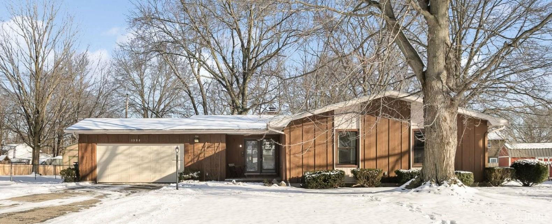Dishwasher, Microwave, Refrigerator, Washer, Window Treatments, Dryer-Gas, Range-Gas, Water Filtration System, Water Heater Tankless, Window Treatment-Blinds
Share
Add Note
$369,000 Pending
5766 Boxwood Drive
South Bend, Indiana 46614
Meet your Agent

Chris Skillern
Description
This charming home offers the perfect blend of comfort and convenience, all on one level! The split floor plan provides privacy and functionality, featuring a spacious primary bedroom with a walk-in closet and en-suite bath. On the opposite side of the home, you’ll find two additional bedrooms and a second full bathroom. At the heart of the home is a welcoming living room, complete with a vaulted ceiling and a cozy gas log fireplace. The eat-in kitchen is a chef’s delight, boasting quartz countertops, a touchless faucet, and stainless steel appliances. Additional highlights include a main floor laundry room, a half bath, and a formal dining room—all adding up to 1,893 square feet of beautifully designed living space. Plus, the full basement offers unlimited potential for the new owners to finish and customize to their liking. The attached two-car garage provides ample space for vehicl...
Map View
Street View Not Available At this Location
Mortgage Calculator
Listing provided courtesy of Jennifer Lister with Cressy & Everett - South Bend
The data relating to real estate for sale on this web site comes in part from the Internet Data Exchange Program. Real estate listings held by IDX Brokerage firms other than F.C. Tucker Company include the name of the listing IDX broker. This information is provided exclusively for personal, non-commercial use and may not be used for any purpose other than to identify prospective properties consumers may be interested in purchasing. The broker providing this data believes it to be correct, but advises interested parties to confirm them before relying on them in a purchase decision. Information deemed reliable but is not guaranteed.
South Bend Market Report
Community Links
Nearby Locations
Search by Price
Search by house feature
Search by house type
South-bend Neighborhoods
- St Joseph County
- south-bend
- Arbor Pointe
- Audubon Woods
- Belle Village
- Berner Grove
- Birner Place
- Boulder Bay
- Bowman Place
- Brentwood Estates
- Canterbury Woods
- Chamberlain Shores
- Chapin Park Historic
- Christman Place
- Claffey
- College Grove
- Colonial Gardens
- Coquillard Woods
- Cottrell
- Crescent Oaks
- Crest Manor
- Devon Place
- Dreamwold Heights
- Dublin Village
- Edison Park
- Erskine
- Fair Oak
- Fairfax Estates
- Farmington Hills
- Fernwood
- Fernwood at Cleveland
- Field Pointe
- Fieldstone Trails
- Fishers
- Fordham
- Forest Glen Estates
- Fulkerson Park
- Garden Village
- Garland Woods
- Georgetown
- Gilmer Park
- Grouses
- Harter Heights
- Harvest Pointe
- Hastings Woodward Grey
- Hazelton
- High Pointe Estates
- Inverness Woods
- Ironwood Estates
- Ivy Quad
- Jade Crossing
- Judies
- Keenan Court
- Kensington
- Kensington Farms
- Lafayette Falls
- Lasalles Gardens
- Laurel Creek
- Lilac Acres
- Lincoln Manor
- Lincoln Plaza
- Lincoln Terrace
- Mayflower
- McKinley Terrace
- Miller Park
- Monticello
- Natures Gate
- Navarre Place
- New London Lakes
- Oakland Park
- Oakmont Park
- Oakton Manor
- Oakwood Villas
- Old Mill Estates
- Olive Heights
- Paxson Park
- Pendle Woods
- Peppermint Hill
- Pine Tree Estates
- Pinhook Manor
- Pioneer Heights
- Pleasant Homes
- Queensboro
- Ranch Acres
- Ridgedale
- River Commons
- Rivers Landing
- Riverside Manor
- Riverwalk
- Sable Ridge
- Sandpiper Cove
- Sandybrook
- Scottsdale
- Slaby
- Somers Square
- Sorins
- Southern Acres
- Staffordshire Estates
- Studebaker Place
- Sunnybanks
- Sunnymede
- Sunnyside Manor
- Sunset Knoll
- Terre Verde
- Tiffany Park
- Tollview
- Topsfield
- Turnock
- Twyckenham Hills
- Vails
- Vassar Park
- Vernon Heights
- Walnut
- Wedgewood Park
- Weidler
- West Gate Cove
- Westwood Shores at Elbel
- Whippoorwill Valley
- Widener
- Willowgate Trails
- Wilmette Park
- Wilmore Hills
- Wooded Estates
- Woodward

