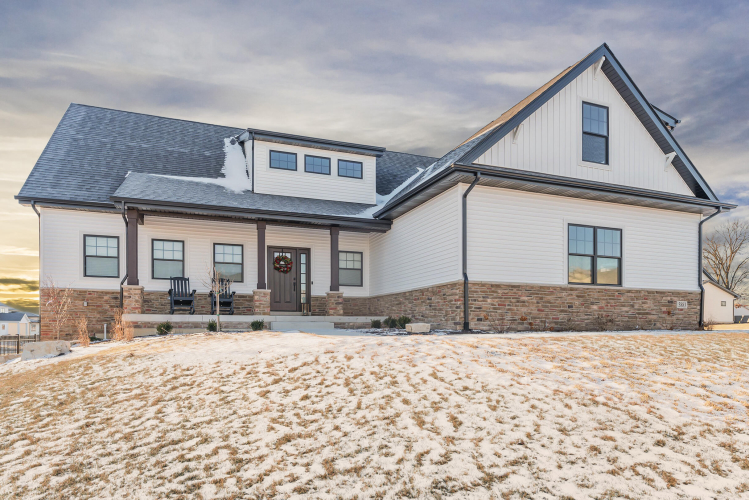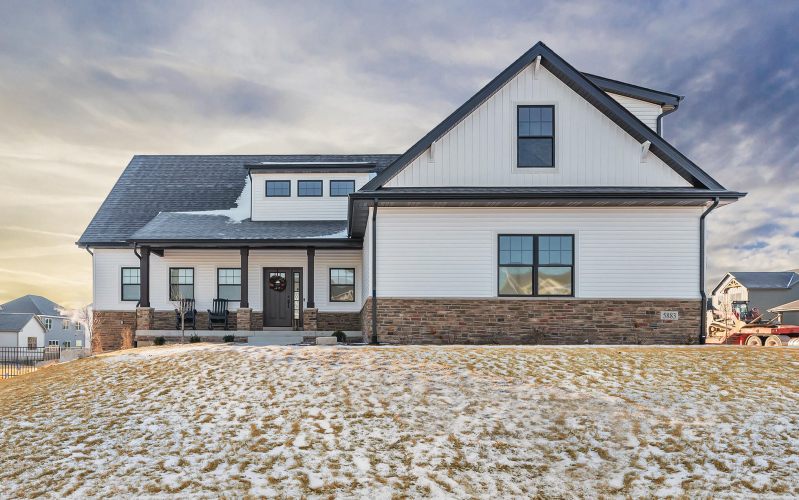Ceiling Fan(s), Tray Ceiling(s), Walk-In Closet(s), Soaking Tub, Open Floorplan, Primary Downstairs, Pantry, High Ceilings, Kitchen Island, Double Vanity, Entrance Foyer, Coffered Ceiling(s), Chandelier
Share
Add Note
$634,900 ↓ $15,000 on 1/22/2025 Active
5883 W 134th Avenue
Cedar Lake, Indiana 46303
Meet your Agent

Jeff Safrin
Description
Highly sought after CROWN POINT SCHOOLS in Cedar Lake's Lakeside neighborhood, located across from Lemon Lake Park! Step into luxury and elegance situated on a prime corner lot. This exceptional, practically brand new home (completed in 2024), has an open concept and showcases high-end thoughtful upgrades throughout. A covered front porch, perfect for enjoying sunsets, will greet you upon arrival along with impressive curb appeal. Step into a gorgeous, open two story foyer flooded with natural light (Marvin Windows) and an open concept den! The Primary Suite is conveniently located on the main level, featuring an ensuite including a soaking tub, double sink vanity and a quartz countertop seamlessly flowing into the walk-in closet flooded with more natural light. The large great room boasts coffered ceilings and a beautiful electric fireplace, perfect for cold winter nights or entertainin...
Map View
Street View Not Available At this Location
Mortgage Calculator
Schedule A Video Tour
Looking to find your perfect place without leaving the comfort of your home? Schedule a personalized video tour with one of our expert agents! Whether you’re a first-time buyer or on the hunt for your next investment, our agents will give you an in-depth, real-time walkthrough, answering all your questions and showing you every detail of the property
Listing provided courtesy of Elizabeth Basso with Haven Realty from NIRA as distributed by MLS GRID
Based on information submitted to the MLS GRID as of 01/15/2025 12:00 AM. All data is obtained from various sources and may not have been verified by broker or MLS GRID. Supplied Open House Information is subject to change without notice. All information should be independently reviewed and verified for accuracy. Properties may or may not be listed by the office/agent presenting the information.


