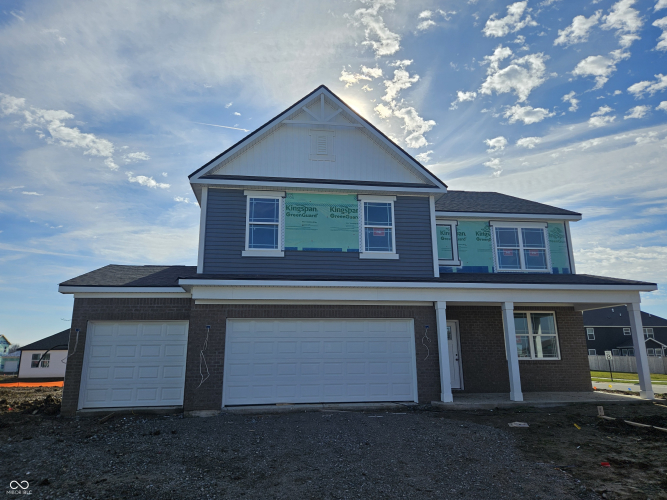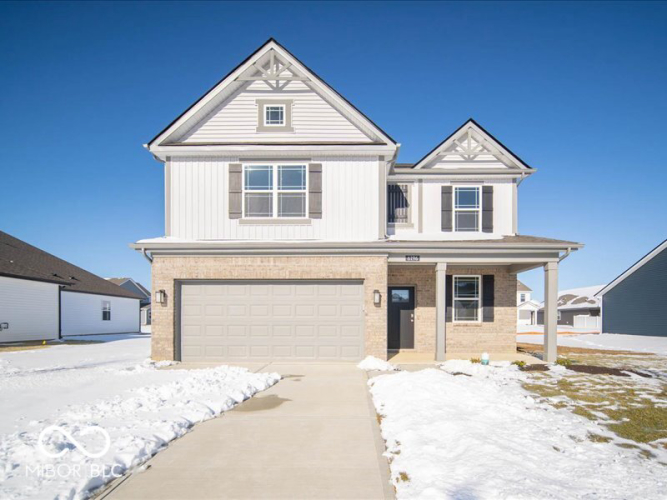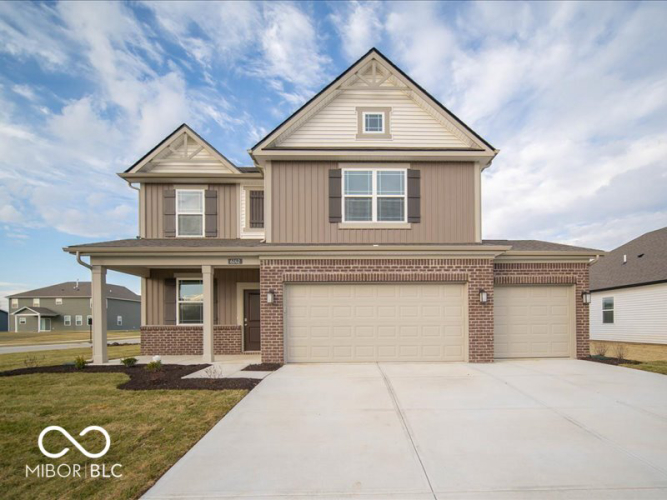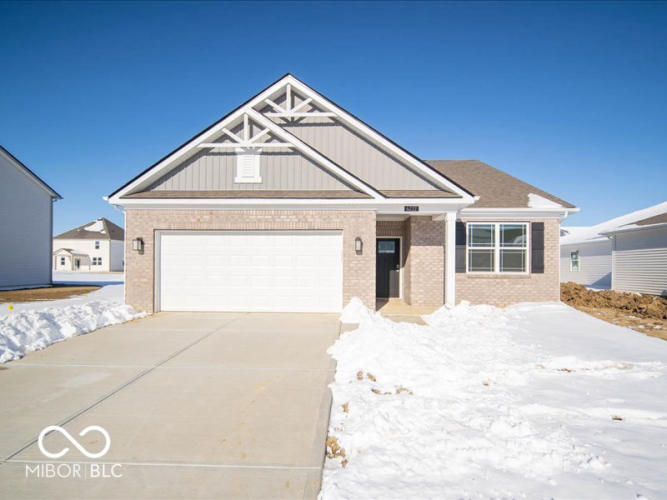Raised Ceiling(s), Center Island, Hi-Speed Internet Availbl, Pantry, Programmable Thermostat, Screens Complete, Walk-in Closet(s), Windows Vinyl, Wood Work Painted
Share
Add Note
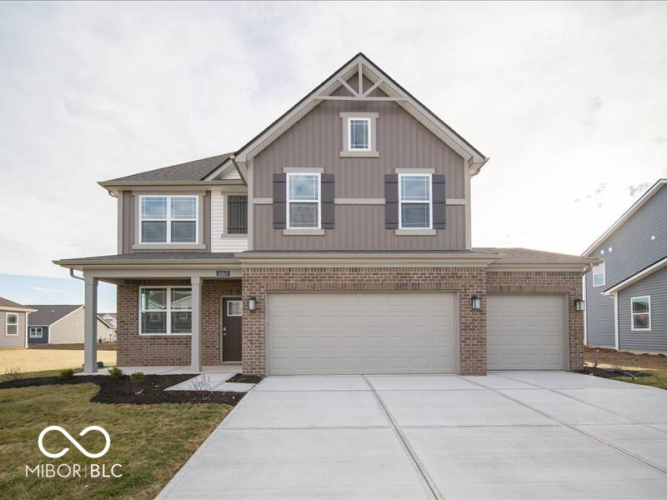
$402,000 Sold
6167 Madera Drive
Whitestown, Indiana 46075
Meet your Agent

Tucker Customer Care
Description
New Quick Move-In by D.R. Horton! Welcome to the Bellamy in Trailside. This open concept, two-story home features 4 large bedrooms a den and 2.5 baths and 3 car garage. The home features a turnback staircase situated away from the foyer for convenience and privacy. The kitchen offers beautiful cabinetry, a large pantry, quartz countertops and island with ample seating space. The oversized, upstairs bedroom is the star of the home and features a deluxe bath with luxe shower and ample storage in the walk-in closet. The remaining 3 bedrooms and laundry room round out the rest of the upper level. Enjoy living in constant staycation mode with incredible amenities such as a clubhouse, pool, fitness center, bocce, tennis, pickleball and basketball courts, community gardens, extensive trails connected to the Big 4 Rail Trail and more. Home includes America's Smart Home Technology featuring a sma...
Mortgage Calculator
Listing provided courtesy of Frances Williams with DRH Realty of Indiana, LLC from MIBOR as distributed by MLS GRID
Based on information submitted to the MLS GRID as of 11/09/2024 12:00 AM. All data is obtained from various sources and may not have been verified by broker or MLS GRID. Supplied Open House Information is subject to change without notice. All information should be independently reviewed and verified for accuracy. Properties may or may not be listed by the office/agent presenting the information.


