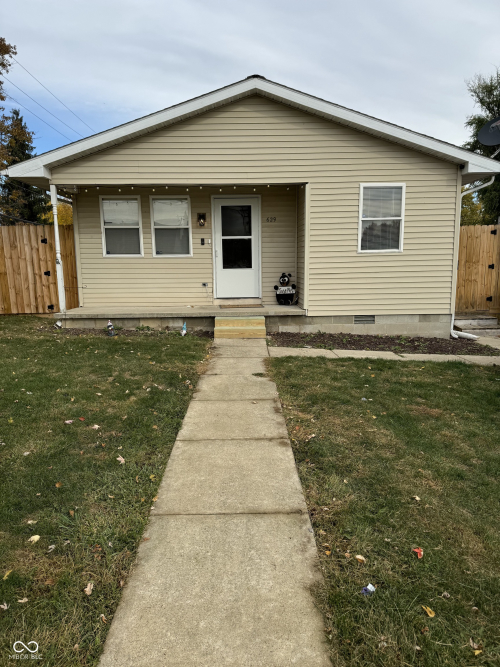Hardwood Floors
Share
Add Note

$118,500 Sold
629 E North D Street
Gas City, Indiana 46933
Meet Your Agent, Tucker Customer Care


Description
Welcome to this beautiful home in the heart of Gas City! This charming 3-bedroom, 1-bathroom house is perfect for families or those looking for extra space. Step inside from the new front porch steps to find a bright and airy living area with new flooring that flows seamlessly into a spacious kitchen, fully equipped with all appliances included for your convenience. Each bedroom offers ample space and natural light, making it easy to create your ideal retreat. The highlight of this property is the expansive yard, providing plenty of room for outdoor activities, gardening, or simply enjoying the fresh air. Located in a rapidly growing area, you'll benefit from nearby amenities, parks, and community events, all while enjoying the peace of a residential neighborhood. Don't miss this opportunity to own a cozy home with a generous yard in a vibrant community-schedule your showing today! Motiv...
Mortgage Calculator
Listing provided courtesy of Dylan Fritch with Carpenter, REALTORS® from MIBOR as distributed by MLS GRID
Based on information submitted to the MLS GRID as of 10/17/2024 12:00 AM. All data is obtained from various sources and may not have been verified by broker or MLS GRID. Supplied Open House Information is subject to change without notice. All information should be independently reviewed and verified for accuracy. Properties may or may not be listed by the office/agent presenting the information.
