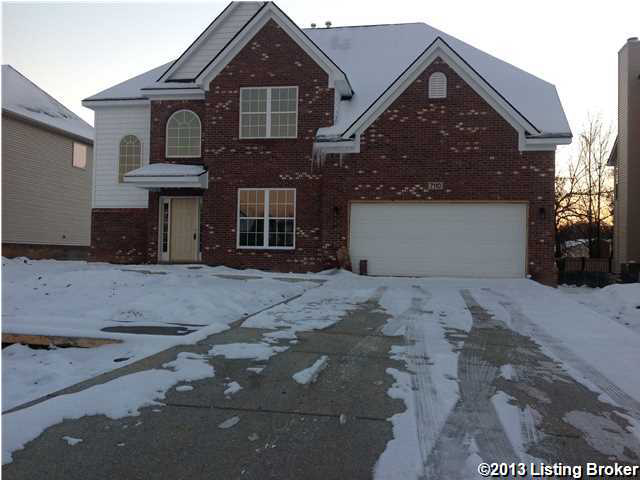Central Air
 Save
Save
Share
Add Note
 Save
Save

$260,243 Sold
7110 Williamsgate Blvd
Crestwood, Kentucky 40014
Meet your Agent

Tucker Customer Care
Description
This is Ball Homes' popular Jackson plan. It is a great family home with loads of space. The first floor has an oversized great room, a great kitchen with granite counters, a travertine backsplash and loads of space and a breakfast area with bay window. The first floor also features a formal dining room and an office or extra bedroom and half bath. There is a good size laundry room between the garage and kitchen. Also, there will be a 17' x 10' deck off of the kitchen. The second floor has a great master suite with the bedroom featuring a trey ceiling and a beautiful bath with fully tiled walk in shower and separate garden tub with tile surround. A large 4' x 4' decorative window is over the tub and separate vanities. The remaining 3 bedroom are all ample and there is lots of...
Mortgage Calculator
Listing provided courtesy of Patricia Griesau and Fred Dallenbach with BERKSHIRE HATHAWAY HomeServices, Parks & Weisberg Realtors
The data relating to real estate for sale on this web site comes in part from the Internet Data Exchange Program. Real estate listings held by IDX Brokerage firms other than F.C. Tucker Company include the name of the listing IDX broker. This information is provided exclusively for personal, non-commercial use and may not be used for any purpose other than to identify prospective properties consumers may be interested in purchasing. The broker providing this data believes it to be correct, but advises interested parties to confirm them before relying on them in a purchase decision. Information deemed reliable but is not guaranteed.
Crestwood, KY Market Report
Community Links
Nearby Locations
Search by Price
Search by house feature
Search by house type
Crestwood Neighborhoods
- Oldham County, KY
- crestwood
- Abbott Grove
- Arbor Ridge
- Borowick Farms
- Brentwood
- Briar Hill
- Briar Hill Estates
- Briar Hill Farms
- Briargate
- Camden Manor
- Car-Nae Estates
- Carriage Hill
- Clarke Pointe
- Claymont Springs
- Clore Crest
- Cottages Of Crestwood
- Country Village
- Crestview Terrace
- Crestwood
- Croftboro Farms
- Cross Keys
- Farmhouse Estate
- Fible Farms
- Fible Farms West
- Floydsburg Acres
- Foxwood
- Garden Homes Of Stoneridge
- Gardens At Claymont
- Glen Meadows
- Glenarm Acres
- Grand Dell
- Grand Oaks
- Harrods Crossing
- Heritage Hills
- Heritage Place
- Highgrove
- Independence Park
- Kentucky Acres
- Kentucky Acres 4
- Lake Pointe
- Lakewood Valley
- Linwood
- Lockwood Estates
- Locust Run
- Madison Park
- Magnolia Place
- Maplehurst
- Mayfield Farms
- North Ridge Farms
- Northwood
- Northwood East
- Orchard Grass
- Orchard Grass Hills
- Park Lake Estate
- Park Vue Townhomes
- Payton Lane Esta
- Poplar Hill
- Royal Oaks
- Shadow Creek
- Shadowood
- Shelburn Oaks
- Spring Hill
- Spring Hill Estates
- Stanton Farms
- Summerfield By The Lake
- The Gardens At Claymont
- Villas At Claymont Springs
- Weible Acres
- Westwood
- Westwood East
- Williamsgate
- Woods Of Harrods Creek
