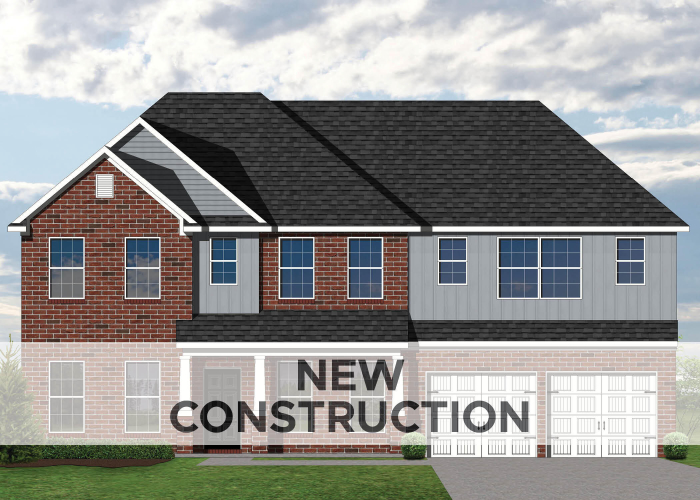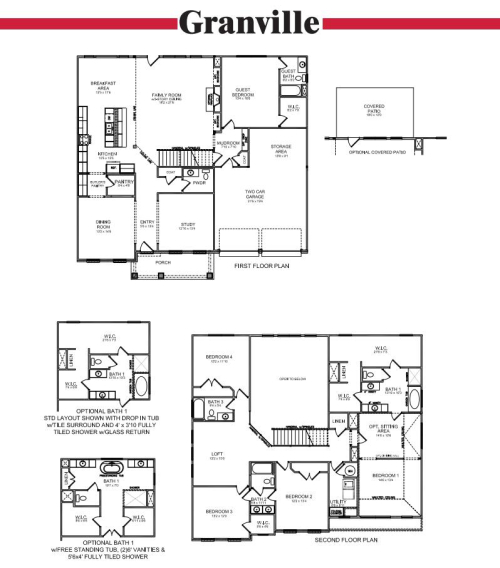Walk-In Closet(s), Dining Area, Bedroom First Floor
Share
Add Note
$642,615 Pending
769 Calista Flat
Lexington, Kentucky 40511
Meet your Agent

Tucker Customer Care
Description
The Granville is a traditional two-story home with a first-floor guest bedroom, along with a study and dining room off the entry. The main living areas include a large, two-story family room with fireplace and bookcases opening to the island kitchen and breakfast area. The kitchen adjoins the dining room via a hallway with a built-in butler's pantry and walk-in pantry making this plan ideal for entertaining. A spacious mudroom is located at the entry from the garage for additional organization. Nine-foot ceilings heights are included on both first and second floors, and the primary bedroom vaults up to 10'. Upstairs, there are four bedrooms, a loft area, and a centrally located utility room with folding counter. The upstairs primary suite includes a sitting area, a luxurious bath with separate vanities, walk-in shower, garden tub, and two walk-in closets....
Map View
Street View Not Available At this Location
Mortgage Calculator
Listing provided courtesy of Ben Smith-Gulley with Christie's International Real Estate Bluegrass
The data relating to real estate for sale on this web site comes in part from the Internet Data Exchange Program. Real estate listings held by IDX Brokerage firms other than F.C. Tucker Company include the name of the listing IDX broker. This information is provided exclusively for personal, non-commercial use and may not be used for any purpose other than to identify prospective properties consumers may be interested in purchasing. The broker providing this data believes it to be correct, but advises interested parties to confirm them before relying on them in a purchase decision. Information deemed reliable but is not guaranteed.
Lexington, KY Market Report
Community Links
Nearby Locations
Search by Price
Search by house feature
Search by house type
Lexington Neighborhoods
- Fayette County, KY
- lexington
- Aintree
- Andover Creek
- Andover Forest
- Andover Hills
- Andover Park
- Andover Pointe Estates
- Arbor
- Ashbrooke
- Ashby Glen
- Ashford Oaks
- Ashland Park
- Ashmoor
- Autumn Ridge
- Aylesford
- Bainbridge
- Banbury
- Beaumont
- Beaumont Arbor
- Beaumont Crossing
- Beaumont Enclave
- Beaumont Park
- Beaumont Park Townhomes
- Beaumont Reserve
- Beaumont Sanctuary
- Bell Court
- Belleau Wood
- Belmont Farms
- Bent Tree
- Berry Crest
- Blackford
- Blackford Oak Place
- Blueberry Hill
- Bluegrass Wilkes
- Boston Landing
- Bracktown
- Bradford Colony
- Brigadoon
- Brighton East
- Brighton Woods
- Broadview
- Brookfield Chase
- Brookhaven
- Brookmonte Est
- Bryant Oak Place
- Cadentown
- Camelot
- Campus Downs
- Campus View
- Canebrake
- Canterfield
- Cardinal Valley
- Carriage Lane
- Castlegate
- Castlewood Park
- Cave Hill
- Centercourt
- Century Hill
- Charleston Garden
- Charleston Woods
- Chase Place
- Chatham Village
- Chelsea Woods
- Chestnut Ridge
- Chevy Chase
- Chevy Chase Plaza
- Chilesburg
- Citation Pointe
- Clays Meadows
- Clemens Heights
- Cobblestone
- Coldstream Station
- Columbia Heights
- Continental Towers
- Copper Creek
- Copper Trace
- Copperfield
- Country Hills
- Courtney Commons
- Cove Lake
- Coventry
- Coventry Place
- Creekside At Andover
- Crestview
- Cumberland
- Danby Corners
- Danby Woods
- Darby Creek
- Davis Park
- Deep Springs
- Deepwood
- Deerfield
- Derby Estates
- Devondale
- Dixie Plantation
- Dogwood Trace
- Douglas Heights
- Dove Creek
- Downing Place
- Downtown
- East Hills
- East Lake
- Eastland
- Eastpoint
- Eastwood
- Edgewater
- Elkhorn Park
- Ellerslie At Delong
- Elsmere Park
- Emerson Woods
- Equestrian View
- Ethington Hgts
- Fairhaven
- Fairway
- Fairways At Andover
- Fairways At Lakeside
- Fayette Park
- Federal Place
- Firebrook
- Foleys Glen
- Forest Hill
- Forest Park
- Forest View
- Fortune Hill
- Four Pines
- Fox And Hnd
- Fox Harbour
- Foxboro
- Gainesway
- Garden Meadows
- Garden Springs
- Gardenside
- Gatewood
- Georgetown St
- Gibson Park
- Glasford
- Glen Creek
- Glendover
- Gleneagles
- Glennlake Estates
- Glens At Greendale Village
- Golf View
- Grant Park
- Grasmere
- Great Acres
- Green Acres
- Greenbrier
- Greendale
- Griffin Gate
- Groves Point
- Hamburg
- Harper Woods
- Harrods Hill
- Harrods Point
- Harrods View
- Harrodsburg Square
- Hartland
- Hartland Estates
- Hartland Gardens
- Hartland Woods
- Headley Green
- Heatherwood
- Henry Clay
- Heritage Place
- Hermitage
- Hi Acres
- Hidden Lake
- Hidden Springs
- High Plain
- Highland Lakes Ii
- Highlands
- Highlawn
- Hillndale
- Hinda Heights
- Holiday Hills
- Hollow Creek
- Hollywood
- Hunters Point
- Hunting Hills
- Idle Hour
- Indian Hills
- Kearney Hall
- Kearney Ridge
- Kenawood
- Kennedy Landing
- Kenwick
- Killington
- Kingston
- Kirklevington
- Koah Park
- Konner Woods
- Lafayette
- Lake Crossing
- Lakeshore
- Lakeside
- Laketower
- Lakeview
- Lakeview-Mt Tabor
- Lakewood
- Lancaster Woods
- Lans-Merik
- Lans-Shadeland-E
- Lansdowne
- Lansdowne Heights
- Lansdowne Townhms
- Leesway
- Leisure Creek
- Lex Manor
- Liberty Crossing
- Liberty Heights
- Liberty Hill
- Liberty Woods
- Longleaf Place
- Magnolia Run
- Malabu Terrace
- Manowar Village
- Mapleleaf Square
- Marehaven
- Marlboro
- Mason Headley
- Masterson Station
- Mcconnell Trace
- Meadow Creek
- Meadow Glen
- Meadows
- Meadowthorpe
- Melody Village
- Melrose
- Mentelle Park
- Millcreek
- Montclair
- Monticello
- Mt Tabor
- Mt Tabor Heights
- Mt Vernon
- N Broadway
- New Circle
- Newmarket Prop
- Newtown Springs
- North Point
- Northland
- Northwood
- Oaks
- Oakwood
- Old Paris Place
- Olde Bridge
- Open Gates
- Palomar
- Palomar Glade
- Palomar Reserve
- Palomar Trace
- Park Hills
- Park Place
- Parkers Landing
- Parkside At Masterson
- Patchen
- Patchen Wilkes
- Penmoken
- Pensacola Park
- Pera Place
- Picadome
- Pickway
- Pine Meadows
- Pinecrest
- Pinehurst
- Pinnacle
- Pinnacle Place
- Plantation
- Plantation Terrace
- Pleasant Point
- Pleasant Ridge
- Prestwick
- Price
- Quail Run
- Rabbit Run
- Radcliffe
- Raven Ridge Estates
- Rebel Heights
- Red Mile
- Redcoach
- Regency Pointe
- Reserve At Greenbrier
- Reserve At Tates Creek
- Revere Run
- River Park
- Robinwood
- Rolling Acres
- Rolling Hill
- Roman Soldier
- Rookwood
- Saddle Club
- Saddlecreek Est
- Sahalee
- Sanders Garden
- Se Hills
- Seven Parks
- Shadeland
- Shadow Wood
- Shadybrook
- Shandon Park
- Silks Of Lexington
- Skycrest
- South Hill
- Southland
- Southpoint
- Spicewood
- Spindletop
- Spring Meadow
- Springhurst
- Springlake
- Squire Acres
- Squire Oak
- Squire Woods
- St Martin Village
- Still Meadow
- Stone Creek
- Stonewall
- Stonewall Equestrian
- Stoneybrook
- Stuart Hall
- Summerfield
- Summerhill
- Sunset Estate
- Sunshine Prop
- Tabor Oaks
- Taborlake
- Tahoma Terrace
- Tanbark
- Tatesbrook
- Tateswood
- Taylor Place
- Test1
- The Colony
- The Grange
- The Home Place
- The Island
- The Lakes Edge
- The Lofts At 991
- The Oaks
- The Peninsula
- The Reserve At Newtown Springs
- The Shetlands
- The Townhouses Of Creekside At Andover
- The Tradition
- The Vineyard
- The Woodlands
- The Woods
- Thoroughbred Acres
- Timber Creek
- Todds Station
- Townley Park
- Turkeyfoot
- Tuscany
- Twin Oaks
- Uk Campus
- Valley View East
- Viley Heights
- Village At Tates Creek
- Wagon Wheel
- Walden Grove
- Waller Place
- Walnut Creek
- Walnut Grove Estates
- Walnut Hill Club
- Walnut Ridge
- Warfield Bell
- Warrenton Woods
- Washington Terrace
- Waterford
- Wavecrest
- Waveland Estates
- Wellington
- Wellington Place
- West Wind
- Westgate
- Westmorland
- Westwood
- Whispering Hill
- Wilhite Park
- Willow Bend
- Willow Glen
- Willow Oak
- Winburn Estates
- Winding Ck At Monticello
- Woodfield
- Woodhill
- Woodland Park
- Woodward Heights
- Wyndham Down
- Wyndham Hills
- Wyndham Meadows
- Wyndham Ridge
- Wyndham Woods
- Zandale


