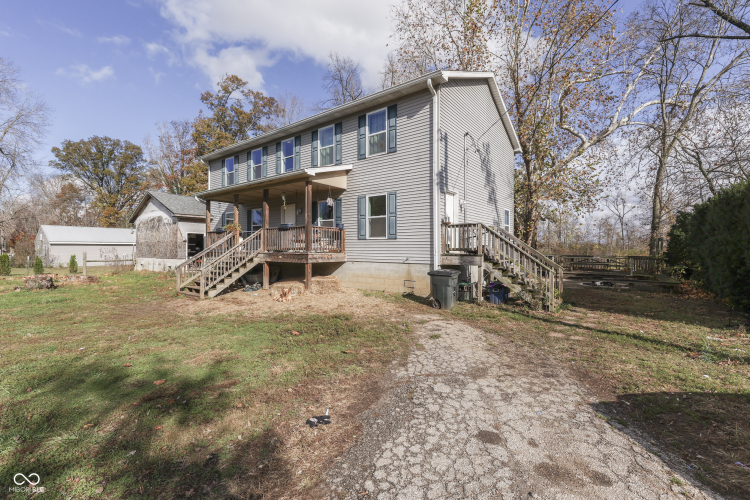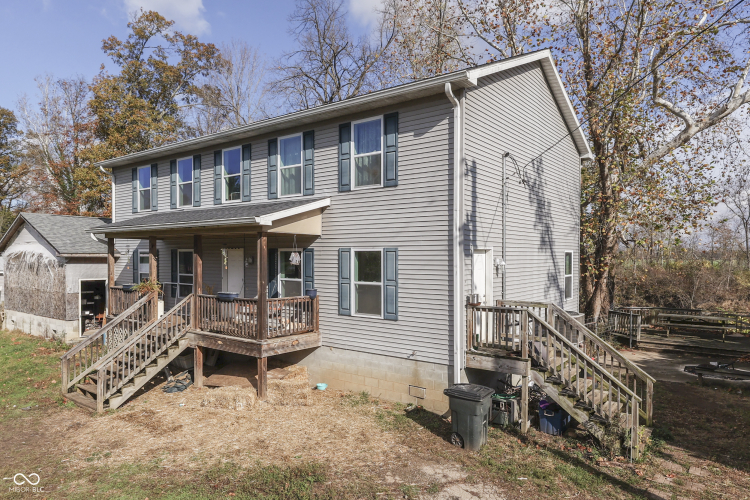Attic Access, Bath Sinks Double Main, Entrance Foyer, Paddle Fan, Pantry, Screens Some, Windows Vinyl, Wood Work Painted
Share
Add Note
$245,000 Active
8085 N 330 W
Columbus, Indiana 47201
Meet Your Agent, Tucker Customer Care


Description
Unique opportunity just steps from Driftwood River. This home was custom built in 2016, offering over 2,600 sqft and a versatile floorplan. The primary bedroom is located on the main level and offers a private full bath with double sink vanity and tub/shower combo. Both the living room & breakfast room offer great views of the river without having to step foot outside! The kitchen offers stainless steel appliances that stay for the new homeowner. Laundry room is conveniently located on the main level. Upstairs you will find 2 bedrooms that share a full bath offering tub/shower combo. There is also a guest room and 2 bonus rooms, perfect for play room, sewing room or etc. This home sits on nearly an acre lot with fire pit patio area and deck overlooking river. There is an 800 sqft attached storage building that had the potential to be converted into an attached garage. This total electric...
Map View
Street View Not Available At this Location
Mortgage Calculator
Schedule A Video Tour
Looking to find your perfect place without leaving the comfort of your home? Schedule a personalized video tour with one of our expert agents! Whether you’re a first-time buyer or on the hunt for your next investment, our agents will give you an in-depth, real-time walkthrough, answering all your questions and showing you every detail of the property
Listing provided courtesy of Todd Cook with Keller Williams Indy Metro S from MIBOR as distributed by MLS GRID
Based on information submitted to the MLS GRID as of 11/13/2024 12:00 AM. All data is obtained from various sources and may not have been verified by broker or MLS GRID. Supplied Open House Information is subject to change without notice. All information should be independently reviewed and verified for accuracy. Properties may or may not be listed by the office/agent presenting the information.
Columbus Market Report
Community Links
Nearby Locations
Search by Price
Search by house feature
Search by house type
Columbus Neighborhoods
- Bartholomew County
- columbus
- Amberley
- Arrowood
- Blair Thompson
- Bluff Acres
- Bolmar
- Breakaway Trails
- Bridge Pointe
- Caldwell
- Carter Crossing
- Chapel Bluff
- Clevengers
- Countrywood Farms
- Deer Creek
- Donner Park
- Drexel Heights
- Eastgate
- Eastridge Manor
- Fairlawn
- Fairway Farms
- Flatrock Park North
- Flintwood
- Forest Park Estates
- Forest Park North
- Fox Pointe
- Garnet Jewell
- Gateway
- Grandview Lake
- Greenview
- Harrison Ridge
- Hartford Place
- Harvest Meadows
- Hawks Landing
- Heather Heights
- Heron Cove Major
- Hickory Hills
- High Vista
- Indian Hills Estates
- Irwin Maple Grove
- Jewell Village
- Jonesville
- Legacy Oaks
- Longview
- McClure
- McCulloughs Run
- Mead Village
- Mineral Springs
- Noblitt Falls
- Northcliff
- Northlawn
- Oakbrook
- Parkside
- Pepper Tree Village
- Perry Place
- Pine Hill Estates
- Pinebrooke
- Poplar Woods
- Praire Stream
- Ralph Doup
- River Acres
- River Grove
- Riverview Acres
- Royal View
- Ruddick Place
- Sandy Hook
- Shadow Creek Farms
- Skyview
- South Lake
- Stobo
- Stonehaven
- Tamerix Lake
- Terrace Lake
- Terrace Woods
- The Lofts
- The Woods
- Villa Park
- Villas of Stonecrest
- Walesboro
- Walnut Grove
- Washington Place
- Wehmeier
- Windsor Place
- Wood Lake
- Woodland Farms
- Woodland Parks
- Wyatt Manor


