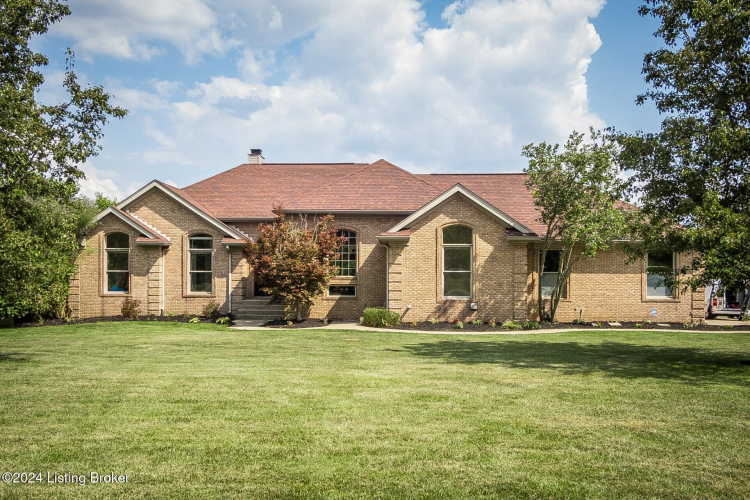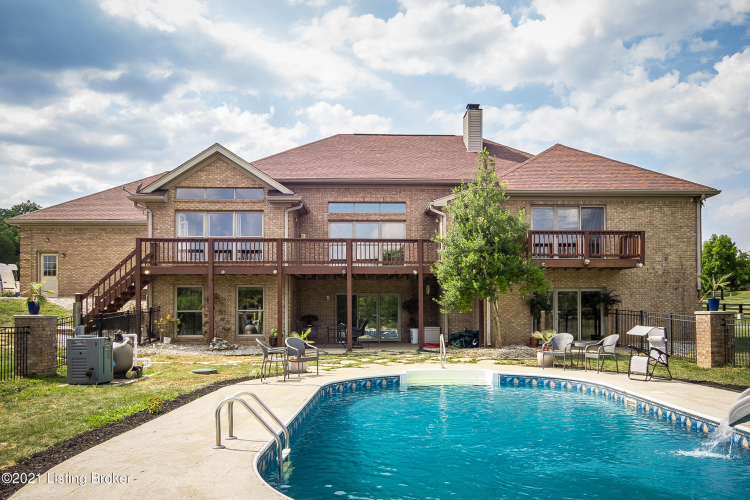Central Air
Share
Add Note
$847,000 ↓ $40,222 on 1/29/2025 Active
8101 Chapel Dr
Crestwood, Kentucky 40014
Meet Your Agent, Tucker Customer Care


Description
Beautiful Oldham Co property. 6 bedroom, 4 bath with heated pool and lake view on 1.39 ACRES. Stunning property all brick walkout ranch in sought after prestigious Chapel View subdivision located in Crestwood. AWARD WINNING OLDHAM COUNTY SCHOOLS! This is a dream home you're going to fall in love with! Very open and spacious with great flow and lots of natural light. This home features an open floor plan. Grand entry foyer welcomes you to an enormous great room featuring lake views with windows galore. 20 ft high coffered ceiling, hardwood flooring throughout. Great room opens to the stately formal dining room with 3-piece crown molding. Entertain with ease in the fabulous kitchen with granite counter tops, center island with gas cooktop range, built in double...
Map View
Street View Not Available At this Location
Mortgage Calculator
Schedule A Video Tour
Looking to find your perfect place without leaving the comfort of your home? Schedule a personalized video tour with one of our expert agents! Whether you’re a first-time buyer or on the hunt for your next investment, our agents will give you an in-depth, real-time walkthrough, answering all your questions and showing you every detail of the property
Listing provided courtesy of Donna Mink with Mink Realty
The data relating to real estate for sale on this web site comes in part from the Internet Data Exchange Program. Real estate listings held by IDX Brokerage firms other than F.C. Tucker Company include the name of the listing IDX broker. This information is provided exclusively for personal, non-commercial use and may not be used for any purpose other than to identify prospective properties consumers may be interested in purchasing. The broker providing this data believes it to be correct, but advises interested parties to confirm them before relying on them in a purchase decision. Information deemed reliable but is not guaranteed.
Crestwood, KY Market Report
Community Links
Nearby Locations
Search by Price
Search by house feature
Search by house type
Crestwood Neighborhoods
- Oldham County, KY
- crestwood
- Abbott Grove
- Arbor Ridge
- Borowick Farms
- Brentwood
- Briar Hill
- Briar Hill Estates
- Briar Hill Farms
- Briargate
- Camden Manor
- Car-Nae Estates
- Carriage Hill
- Clarke Pointe
- Claymont Springs
- Clore Crest
- Cottages Of Crestwood
- Country Village
- Crestview Terrace
- Crestwood
- Croftboro Farms
- Cross Keys
- Farmhouse Estate
- Fible Farms
- Fible Farms West
- Floydsburg Acres
- Foxwood
- Garden Homes Of Stoneridge
- Gardens At Claymont
- Glen Meadows
- Glenarm Acres
- Grand Dell
- Grand Oaks
- Harrods Crossing
- Heritage Hills
- Heritage Place
- Highgrove
- Independence Park
- Kentucky Acres
- Kentucky Acres 4
- Lake Pointe
- Lakewood Valley
- Linwood
- Lockwood Estates
- Locust Run
- Madison Park
- Magnolia Place
- Maplehurst
- Mayfield Farms
- North Ridge Farms
- Northwood
- Northwood East
- Orchard Grass
- Orchard Grass Hills
- Park Lake Estate
- Park Vue Townhomes
- Payton Lane Esta
- Poplar Hill
- Royal Oaks
- Shadow Creek
- Shadowood
- Shelburn Oaks
- Spring Hill
- Spring Hill Estates
- Stanton Farms
- Summerfield By The Lake
- The Gardens At Claymont
- Villas At Claymont Springs
- Weible Acres
- Westwood
- Westwood East
- Williamsgate
- Woods Of Harrods Creek


