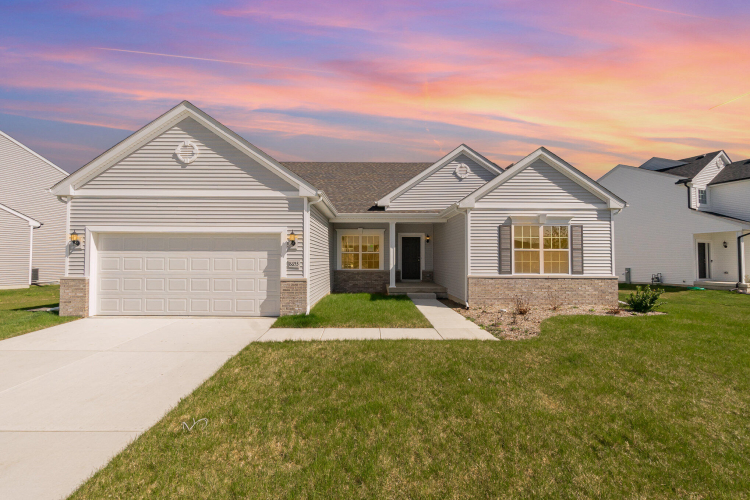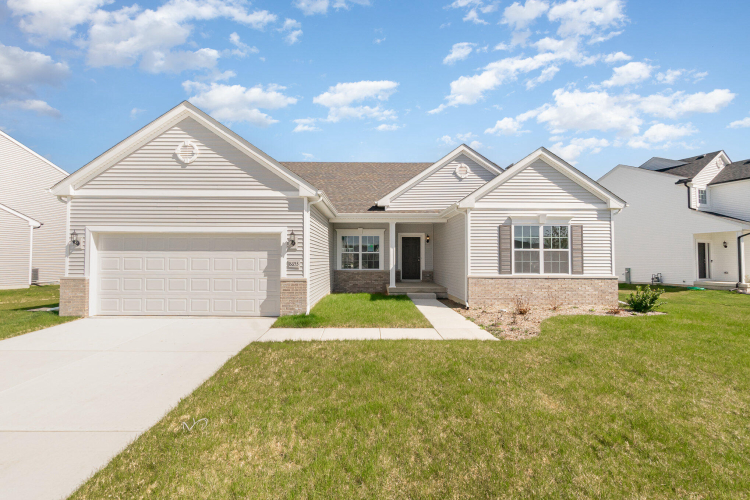Breakfast Bar, Primary Downstairs, Walk-In Closet(s), Recessed Lighting, Open Floorplan, Pantry, Entrance Foyer, Eat-in Kitchen, Double Vanity
Share
Add Note
$424,900 ↓ $5,000 on 1/23/2025 Active
8653 Burr Ridge Circle
Schererville, Indiana 46307
Meet your Agent

Tucker Customer Care
Description
COMPLETED NEW CONSTRUCTION IN LAKE CENTRAL SCHOOL SYSTEM! SCHERERVILLE LOCATION CROWN POINT MAILING. 'THE WYSTERIA' A 2125 SQUARE FOOT RANCH OFFERS AN AWESOME VERSATILE OPEN CONCEPT SPLIT FLOOR PLAN. Dream Kitchen takes center stage looking out to a spacious Great Room. Kitchen features a pantry, white 42 cabinets, breakfast bar and tons of counter space. Main level except for bedrooms features wide plank laminate flooring! Spacious Master suit located at the opposite end of the home offers large walk in closet & private ceramic bath w/double bowl vanity, ceramic shower & linen closet. Two generous sized bedrooms & full bath plus laundry room complete the main level. Basement offers additional space to finish later to suite your needs or use for storage! PRICING INCLUDES LANDSCAPING, 90% EFFICIENCY FURNACE & CENTRAL AIR. SELLER OFFERING SPECIAL INCENTIVES....
Map View
Street View Not Available At this Location
Mortgage Calculator
Schedule A Video Tour
Looking to find your perfect place without leaving the comfort of your home? Schedule a personalized video tour with one of our expert agents! Whether you’re a first-time buyer or on the hunt for your next investment, our agents will give you an in-depth, real-time walkthrough, answering all your questions and showing you every detail of the property
Listing provided courtesy of Carol Biel with BHHS Executive Realty from NIRA as distributed by MLS GRID
Based on information submitted to the MLS GRID as of 12/26/2024 12:00 AM. All data is obtained from various sources and may not have been verified by broker or MLS GRID. Supplied Open House Information is subject to change without notice. All information should be independently reviewed and verified for accuracy. Properties may or may not be listed by the office/agent presenting the information.


