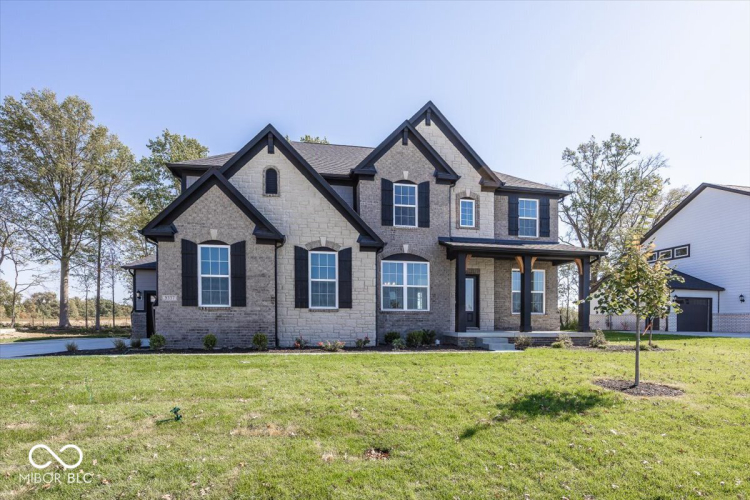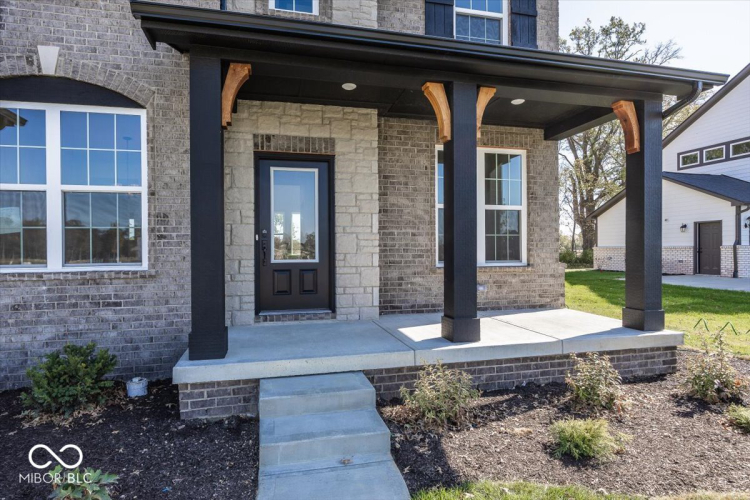Tray Ceiling(s), Center Island, Pantry, Walk-in Closet(s)
Share
Add Note
$759,900 Pending
9337 Coopers Lane
McCordsville, Indiana 46055
Meet Your Agent, Tucker Customer Care


Description
This home wows from the moment you enter! Soaring two story family room ceiling with stunning beams! A cooks dream kitchen, with the massive amount of cab space, large walk in pantry, double oven, gas cooktop and gorgeous quartz counters! Large covered outdoor living off the main living space lets you relax in style! Finished basement with bed, full bath and large rec room lets you expand your entertaining possibilities! Upscale finishes throughout home!...
Map View
Street View Not Available At this Location
Mortgage Calculator
Listing provided courtesy of Christopher Schrader with Drees Home from MIBOR as distributed by MLS GRID
Based on information submitted to the MLS GRID as of 07/08/2024 12:00 AM. All data is obtained from various sources and may not have been verified by broker or MLS GRID. Supplied Open House Information is subject to change without notice. All information should be independently reviewed and verified for accuracy. Properties may or may not be listed by the office/agent presenting the information.


