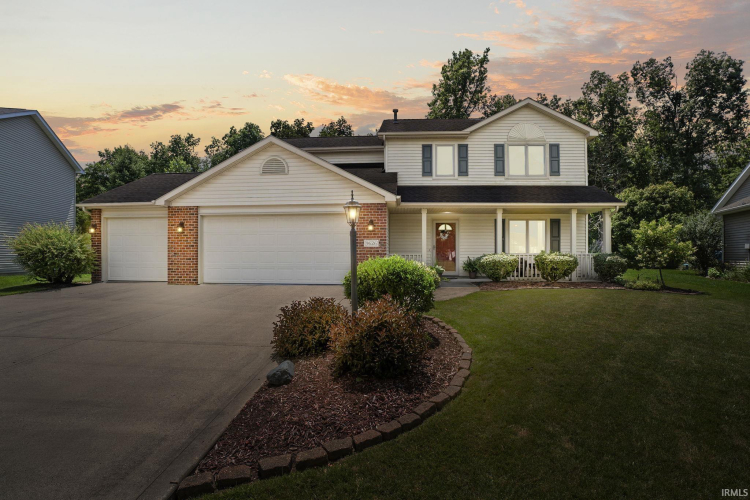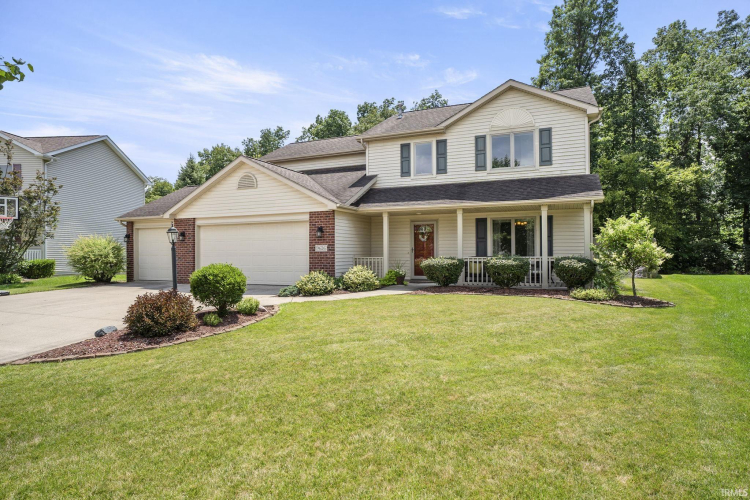Dishwasher, Microwave, Refrigerator, Washer, Dryer-Gas, Range-Gas
Share
Add Note
$295,000 Pending
9626 Falcon Way
New Haven, Indiana 46774-3129
Meet Your Agent, Tucker Customer Care


Description
no open house - Welcome to this beautifully maintained 3-bedroom, 2.5-bathroom home in the desirable Pinestone subdivision! Offering the perfect balance of comfort, space, and convenience, this home is designed to impress. Step inside to an open-concept layout filled with natural light, creating a bright and inviting atmosphere. The spacious living room boasts vaulted ceilings, enhancing the home’s airy feel, while the cozy family room features a charming brick fireplace - perfect for relaxing evenings. The kitchen is a chef’s dream, offering abundant cabinetry, generous counter space, and plenty of room for meal prep. Ceramic tile flooring flows seamlessly through the kitchen, breakfast nook, and foyer, combining style and durability. Enjoy casual meals in the breakfast nook or host larger gatherings in the formal dining area. A versatile bonus room on the main level provides endless...
Map View
Street View Not Available At this Location
Mortgage Calculator
Listing provided courtesy of Kayla Wigent with RE/MAX Integrity
The data relating to real estate for sale on this web site comes in part from the Internet Data Exchange Program. Real estate listings held by IDX Brokerage firms other than F.C. Tucker Company include the name of the listing IDX broker. This information is provided exclusively for personal, non-commercial use and may not be used for any purpose other than to identify prospective properties consumers may be interested in purchasing. The broker providing this data believes it to be correct, but advises interested parties to confirm them before relying on them in a purchase decision. Information deemed reliable but is not guaranteed.


