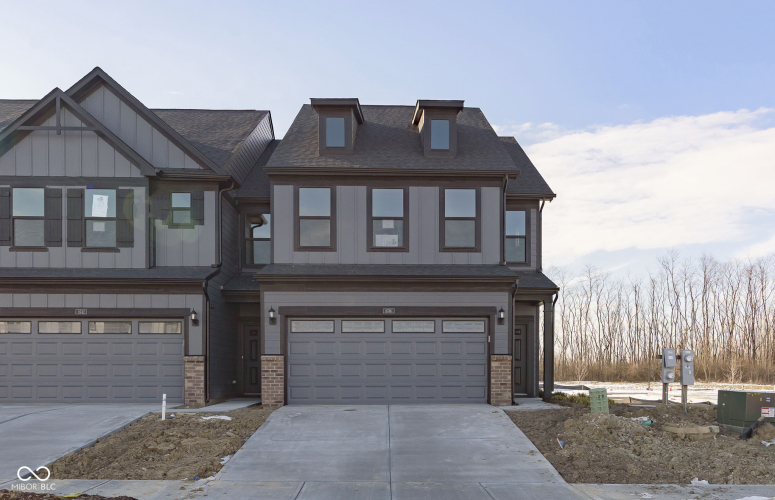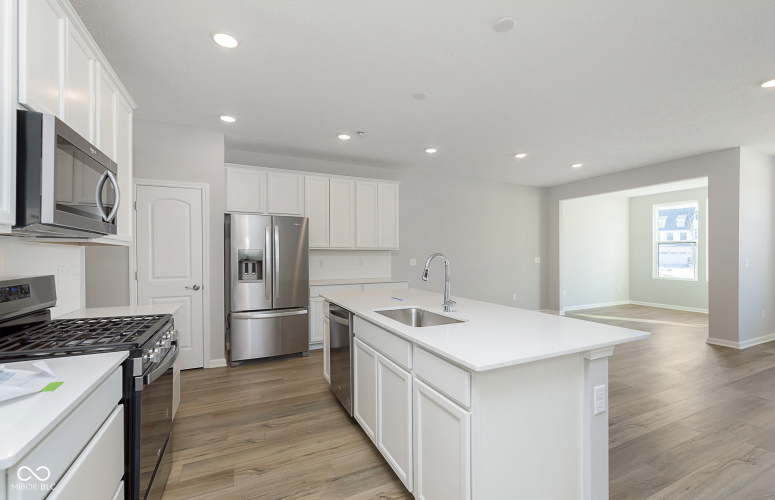Attic Access, Center Island, Eat-in Kitchen, Pantry, Screens Complete, Walk-in Closet(s), Windows Vinyl
Share
Add Note
$399,000 Pending
9746 Behner Drive
Fishers, Indiana 46250
Meet Your Agent, Tucker Customer Care


Description
Available now, this stunning Ashton floorplan is nestled in the sought-after Towns at River Place community. This desirable end unit offers additional square footage on both levels - enjoy a sunroom on the main level, perfect for relaxing and a serene, retreat-like sitting room off the main bedroom on the second level. The main level features an inviting open-concept design with luxury vinyl plank flooring for a contemporary look and lasting durability. The sleek kitchen boasts white cabinetry, sparkling white quartz countertops, a spacious center island, and stainless steel gas appliances. The kitchen flows seamlessly into the dining and living room with a cozy and inviting fireplace framed in absolute black granite. Upstairs, discover three generously sized bedrooms, including a serene main bedroom suite with a tray ceiling, a walk-in closet, and a spa-like shower. The additional bedro...
Map View
Street View Not Available At this Location
Mortgage Calculator
Listing provided courtesy of Lisa Kleinke with Pulte Realty of Indiana, LLC from MIBOR as distributed by MLS GRID
Based on information submitted to the MLS GRID as of 01/22/2025 12:00 AM. All data is obtained from various sources and may not have been verified by broker or MLS GRID. Supplied Open House Information is subject to change without notice. All information should be independently reviewed and verified for accuracy. Properties may or may not be listed by the office/agent presenting the information.
Fishers Market Report
Community Links
Nearby Locations
Search by Price
Search by house feature
Search by house type
Fishers Neighborhoods
- Hamilton County
- fishers
- Anderson Hall
- Approach
- Archer Estates
- Ashwood
- Auburn Springs
- Audubon Trace
- Avalon
- Avalon Of Fishers
- Barrington Estates
- Belmont Place
- Berkley Grove
- Bluestone
- Boulders
- Bradford Ridge
- Brendonshire
- Britton Falls
- Brooks Chase
- Brooks Crossing
- Brooks Landing
- Brookston Place
- Burberry Place
- Calumet Farms
- Canyon Ridge
- Carriage Manor
- Cherry Hill Farms
- Chestnut Hill
- Conner Creek
- Country Fields At Fishers
- Covington Estate
- Crosswinds At Windermere
- Cumberland Place
- Cumberland Woods
- Delaware Crossing
- Delaware Pointe
- Eller Commons
- Eller Run
- Enclave of Fishers Pointe
- Estates of Meadowbrook
- Fairways at the Hawthorns
- Fishers Farm
- Fishers Pointe
- Fishersdale
- Gatewood
- Geist Bay Estates
- Geist Overlook
- Graystone
- Hamilton Hills
- Harrison Green
- Harrison Pointe
- Harrison Woods
- Hawks Landing At Gray Eagle
- Heather Pointe
- Heritage Green
- Heritage Meadows
- Heron Knoll
- Highpoint Ridge
- Hoosier Estates
- Inverness
- Katherines Place
- Knoll at Thorpe Creek
- Lake Stonebridge
- Lakeside Green
- Lantern Farms
- Limestone Springs
- Links At Gray Eagle
- Meadow Brook Village
- Middleton Place
- Muir Woods
- New Britton Woods
- Oak Hall
- Oaks of Kraus Square
- Plantana
- Pleasant View
- Portage
- Princeton Woods
- Ravinia
- Ridgefield
- Rolling Knoll
- Rosewood
- Round Up
- Royalwood
- Runnymede Estates
- Sand Creek Woods
- Sandstone Knoll
- Sandstone Lakes
- Sandstone Meadows
- Sandstone Ridge
- Sandstone Village
- Sawgrass
- Saxony
- Sedona
- Seven Oaks
- Somerset
- South Avalon Estates
- Spring Dale Estates
- Spyglass Falls
- Sterling Green
- Stevenson Mill
- Strongbow Gate
- Sumerlin Trails
- Summerfield
- Sunblest Farms
- Sweet Briar
- Tanglewood
- The Bristols
- The Horizon
- Townhomes at Fishers Pointe
- Turne Grove
- Villages at Geist
- Walnut Hills
- Walrond
- Weaver Woods
- Westminster
- Whispering Woods
- Wildwood Estates
- Windermere Villas
- Woodberry
- Woods At Gray Eagle
- Woods Edge At Windermere


