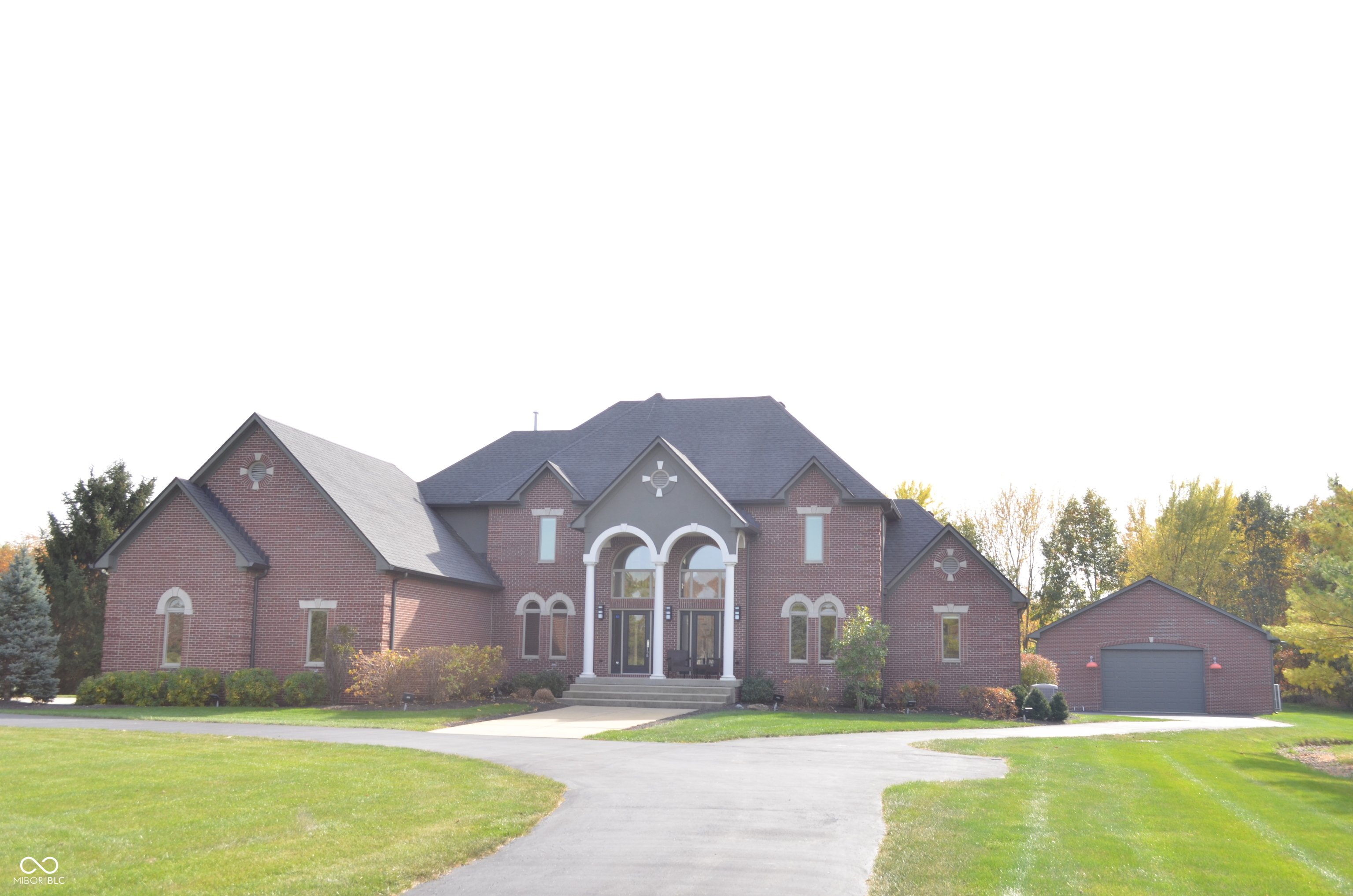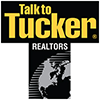4499 W 131st Street, Carmel, IN 46074
COUNTRY LIVING IN THE HEART OF CARMEL!! 2.5 ACRES! private setting. Multi-Purpose stand alone 36x60 (2160 sqft.) indoor facility with concrete floors, HVAC, water, sewer. Interior walls are one inch particle board, caged lighting, bathroom; great for car collectors, shop, athletics. Impeccability maintained, Renovated home. Stunning high end "studs out" new kitchen 2021 with contemporary walnut cabinets, unique marble tops, GE Monogram appliances, Pure Edge lighting adjoins a cozy hearth room with gas fireplace and matching walnut trim. Butler pantry with coffee bar. 2 story great room includes Herman Miller lighting. Magnificent views of the expansive property. Sought after 1st floor primary bedroom suite with all new stunning bath suite, huge walk in shower, his & her vanities and closets, Bamboo cabinets. Handsome cherry library w/loads of cabinets. 3 large bedrooms up with walk in closets, 2 baths up. Giant loft room upstairs used as a home theater. Lower level family room with wet bar, fridge and wine pantry perfect for entertaining. Basement has a craft/exercise room. New outdoor Trex deck with powder coated metal railings. Detached building has all utilities; heating and cooling, concrete epoxy flooring, skylights, and 1/2 bath. Home has 2 HVAC systems; A/C units 5 yrs, roof 2018, House generator 2022.



