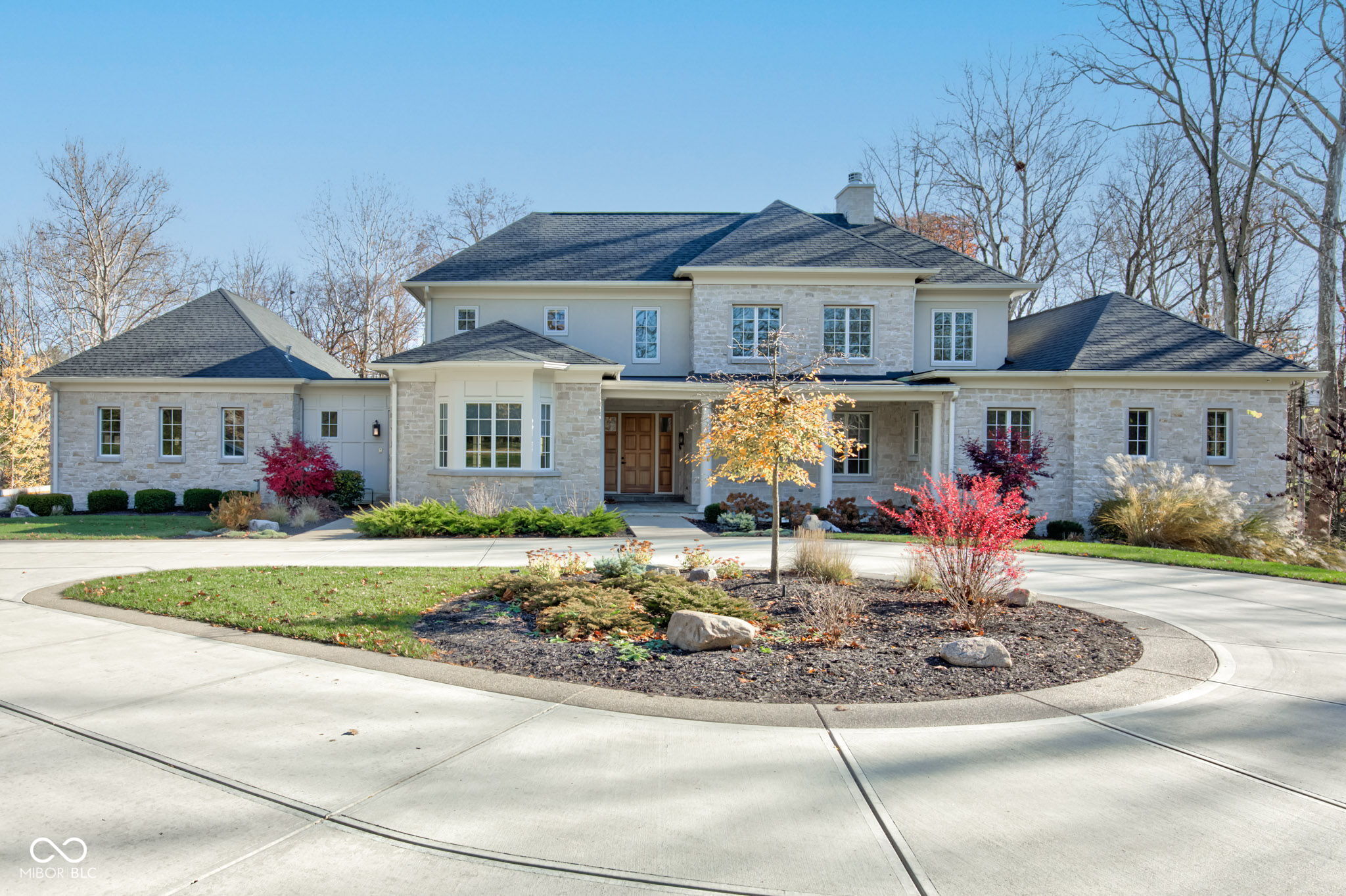7755 Spring Mill Road, Indianapolis, IN 46260
Extraordinary setting, 2.3 acres, rare in Meridian Hills, designed (Demerly Architects, Bly Bennett construction) built in 2021 has several marvelous outdoor patios (covered and also open) from which to enjoy the nature that surrounds. Stunning 5-bedroom, 4.5-bath estate complete with luxurious amenities and modern convenience. Spanning 6,500 sq ft, this 2021-built home features hardwood floors, a cozy gas fireplace in the great room, and a gourmet kitchen with quartz countertops and a central island. The primary suite on the main level offers a spa-like bathroom with double sinks, a soaking tub, a separate shower and large walk-in closet. Second floor features 3 bedrooms 2 full bath, Walkout basement, 1500 sq ft finished, 1 bed 1 bath. Additional highlights include a gas generator, a heated 3-car garage, a tri-phase electronics system, 3 HVAC units for optimal climate control, and main-level laundry.



