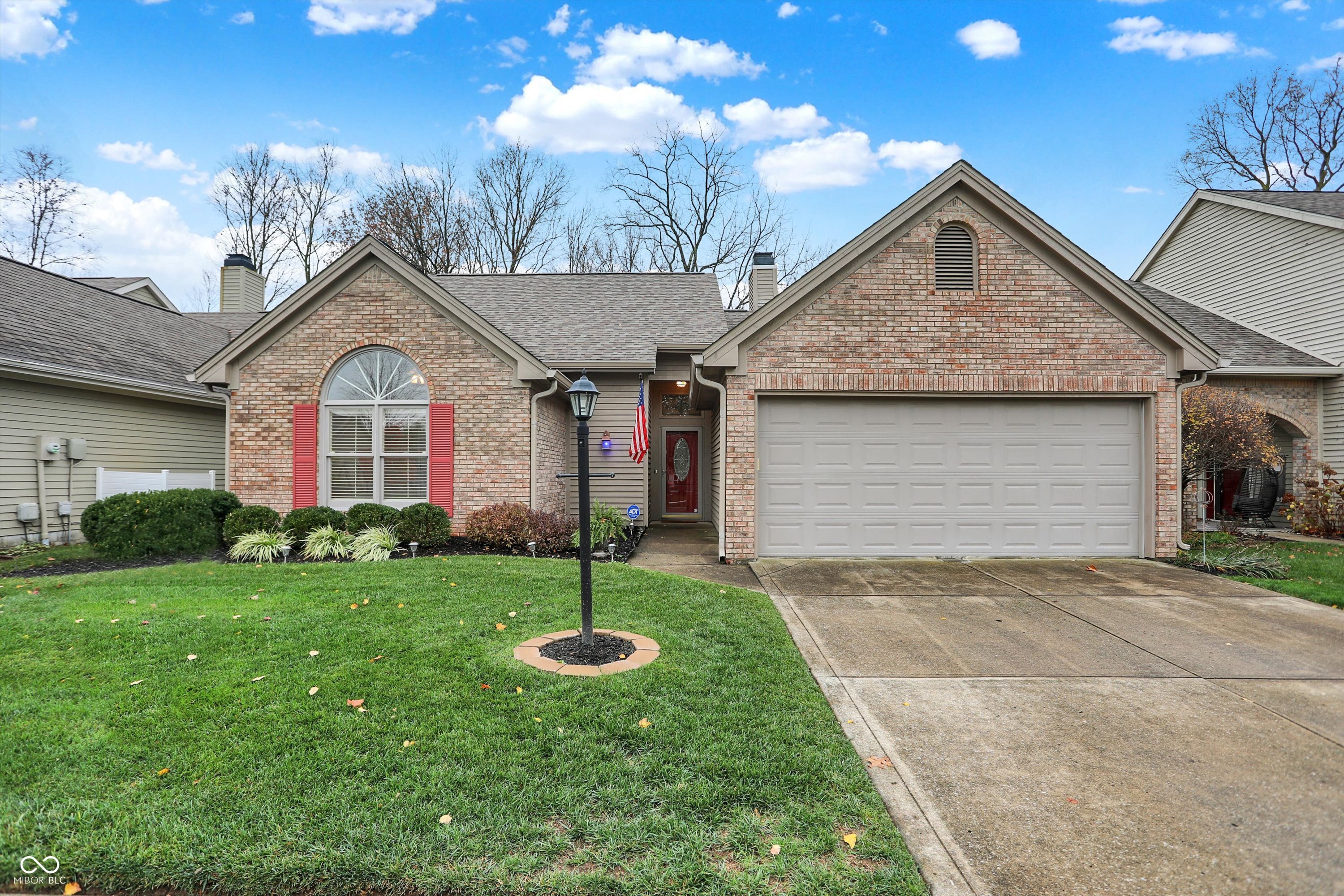7824 Chesapeake Drive, Indianapolis, IN 46236
Located in the desirable Chesapeake neighborhood, this well-maintained ranch home boasts tasteful updates throughout including Plantation Shutters. The welcoming entryway features a transom window that floods the space with natural light, setting a bright and inviting tone. The family room showcases vaulted ceilings and a cozy wood-burning fireplace, seamlessly connecting to a spacious family room that overlooks the backyard. The kitchen is designed for both functionality and style, offering an oversized bar seating area, ample cabinet and counter space, and an open flow to the dining area and additional sitting room. Enjoy brisk fall mornings in the glassed-in 3-season room or on the freshly painted outdoor deck, perfect for relaxation and entertaining. The primary bedroom is generously sized and offering a completely remodeled bathroom, complete with a custom tiled shower, a vanity with double sinks, and heated tile floors for added luxury. The front bedroom boasts a vaulted ceiling and a custom-sized closet, while the third bedroom is spacious and conveniently located near the hallway full bathroom. A large laundry room with storage is conveniently situated off the kitchen, enhancing the home's practicality. Completing this wonderful property is a finished 2-car garage, providing additional storage and convenience.
