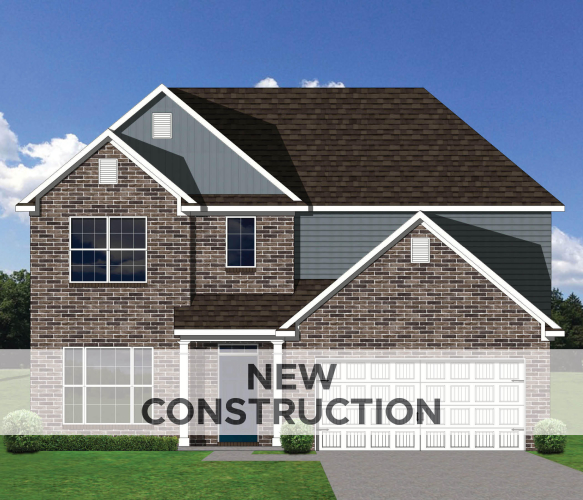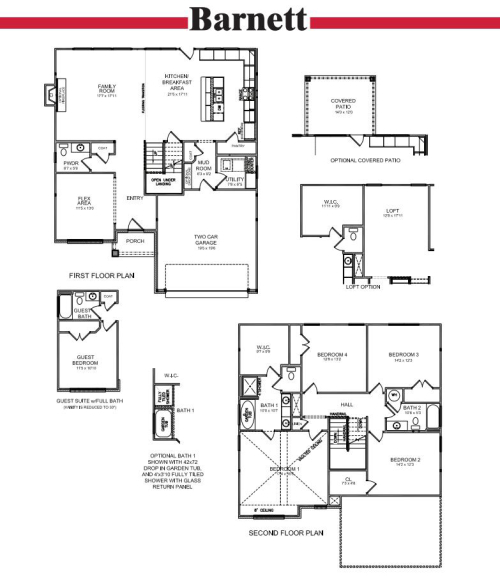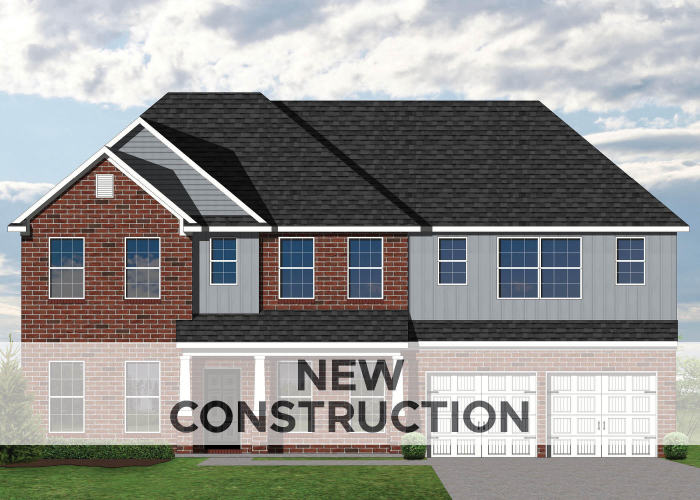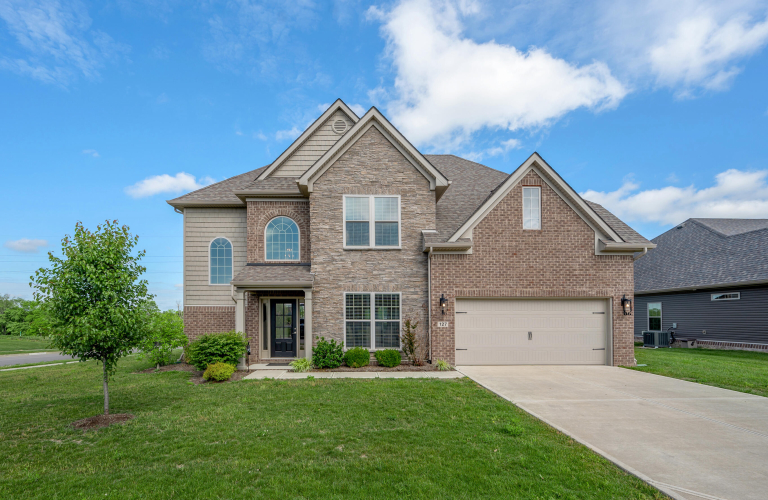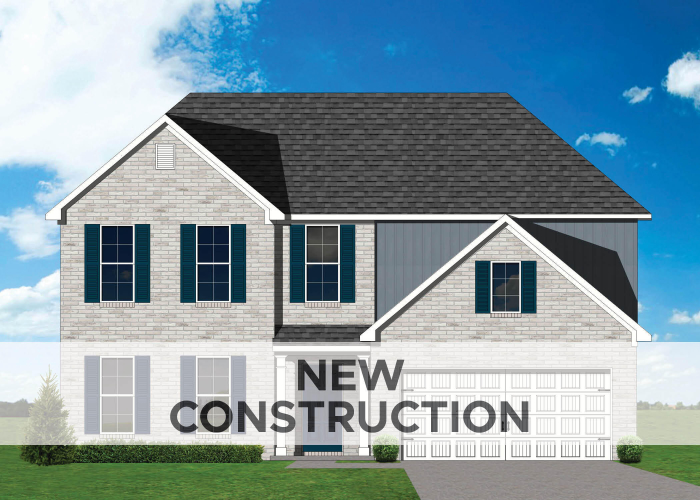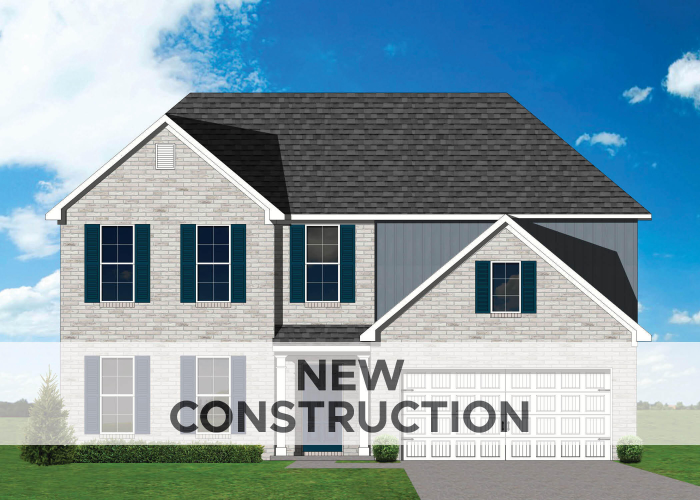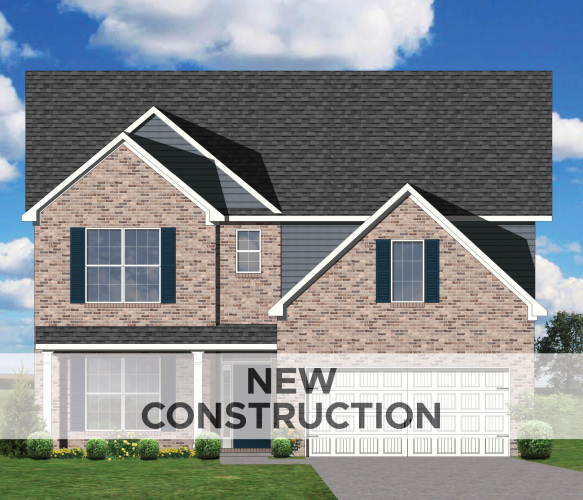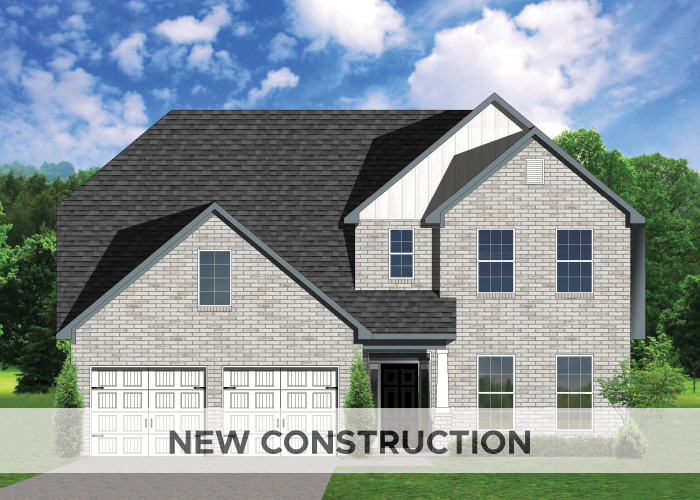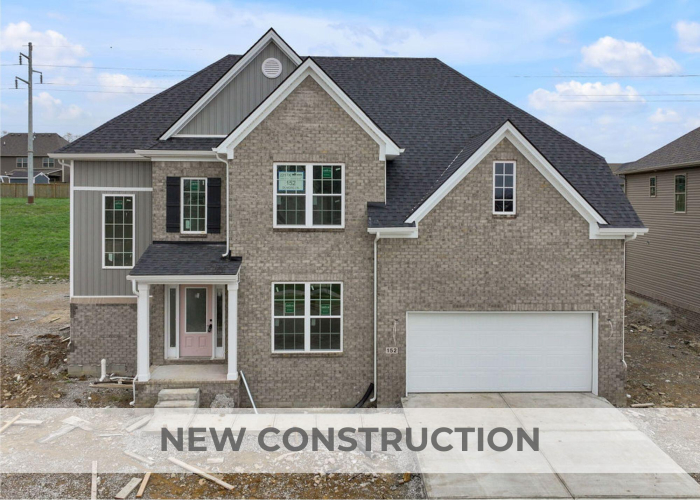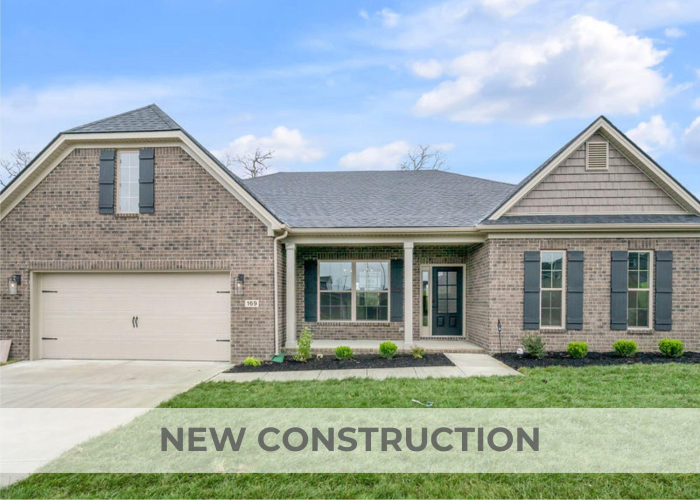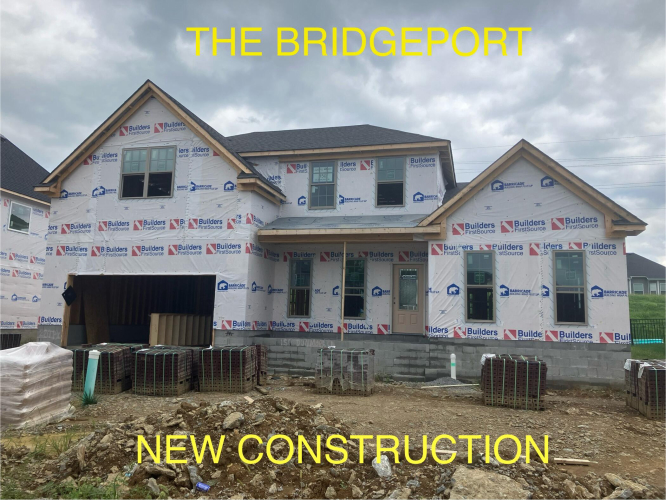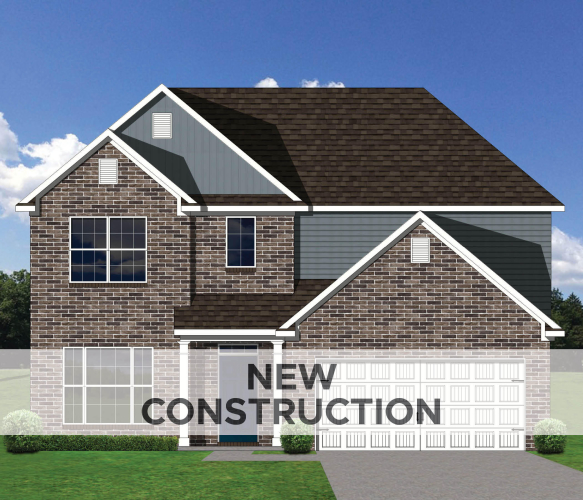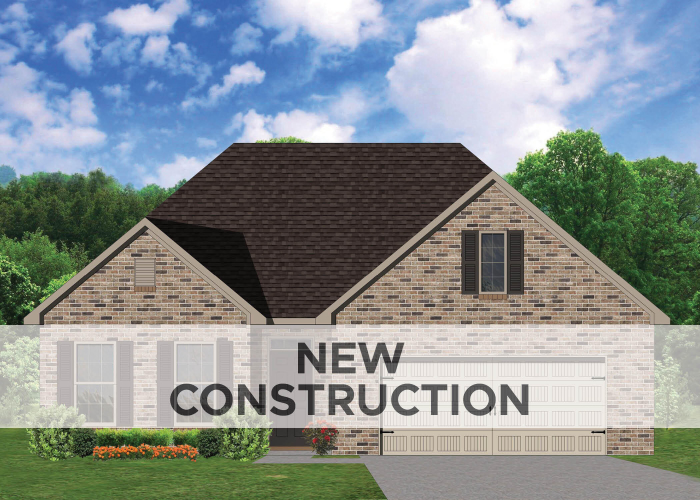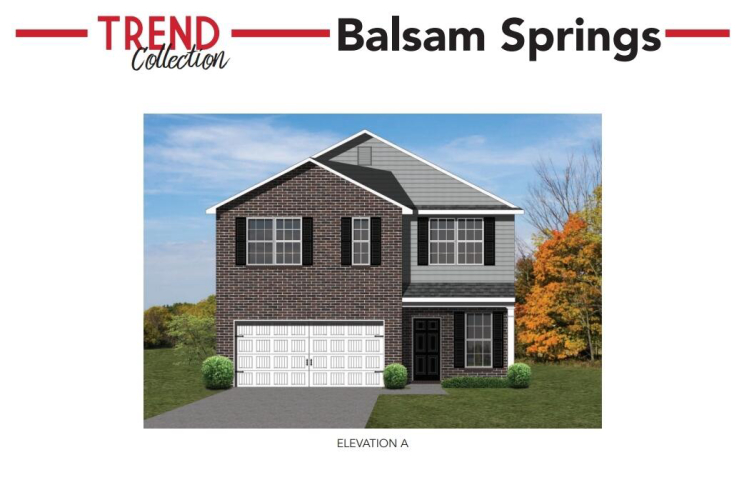Walk-In Closet(s)
Share
Add Note
$435,627 Active
104 Dunmore Lane
Georgetown, Kentucky 40324
Meet your Agent

Tucker Customer Care
Description
Contract writing period through 12:00 noon on Thursday, November 14th. The Barnett offers a family-friendly first floor layout with a large family room opening to a spacious kitchen and breakfast area with island and walk-in pantry. A mudroom and separate utility room with folding counter connects the garage to the kitchen. A flex area off the entry can be utilized as a formal sitting area or home office. The first floor includes a coat closet and powder room, conveniently located off the entry hall. Upstairs are the primary suite and three bedrooms. The primary suite includes a spacious bath with double bowl vanities, separate shower, garden tub, and large walk-in closet. Upstairs bedrooms share a bath accessed by a semi-private hall....
Map View
Street View Not Available At this Location
Mortgage Calculator
Schedule A Video Tour
Looking to find your perfect place without leaving the comfort of your home? Schedule a personalized video tour with one of our expert agents! Whether you’re a first-time buyer or on the hunt for your next investment, our agents will give you an in-depth, real-time walkthrough, answering all your questions and showing you every detail of the property
Listing provided courtesy of Malcolm Meers and Judy Craft with Christie's International Real Estate Bluegrass
The data relating to real estate for sale on this web site comes in part from the Internet Data Exchange Program. Real estate listings held by IDX Brokerage firms other than F.C. Tucker Company include the name of the listing IDX broker. This information is provided exclusively for personal, non-commercial use and may not be used for any purpose other than to identify prospective properties consumers may be interested in purchasing. The broker providing this data believes it to be correct, but advises interested parties to confirm them before relying on them in a purchase decision. Information deemed reliable but is not guaranteed.
Georgetown, KY Market Report
Community Links
Nearby Locations
Search by Price
Search by house feature
Search by house type
Georgetown Neighborhoods
- Scott County, KY
- georgetown
- Abbey At Old Oxford
- Adena Ridge
- Alton Estates
- Apple Creek
- Barkley Meadows
- Belvedere
- Boston
- Bradford Cottage
- Bradford Place
- Brookview
- Buffalo Trace
- Canewood
- Cassidy Heights
- Cedar Hills
- Cherry Blossom Est
- Cherry Blossom Village
- Cherry Creek
- Colonial Heights
- Deer Run Estates
- Derby Estates
- Desha Estates
- Downtown
- East Main Estates
- Elkhorn Creek
- Elkhorn Green
- Elkhorn Meadow
- Estates At Harbor Village
- Etterwood
- Fairfield Farms
- Falls Creek
- Fishers Mill Landing
- Forest Path
- Forrest Oaks
- Fox Run
- Gatewood
- Geo College
- Hambrick
- Hannson Place
- Harbor Village
- Harmony Ridge
- Hidden Creek Est
- Hidden Valley
- Homestead
- Hyde Park
- Indian Acres
- Indian Hill
- Iron Works
- Lake Forest
- Lancaster Heights
- Lancelot
- Leesburg Landing
- Longview
- Malibu Canyon
- Mallard Point
- Mansion Estates
- Mcclelland Springs
- Mcclelland View
- Mcmeekin
- Meadows At Rocky Ck
- Midway Estates
- Moon Lake
- Morgan Manor
- Morgan Mill
- Mt Vernon
- Old Armstrong
- Oxford Landing
- Oxford Manor
- Parker Place
- Parkside
- Paynes Crossing
- Paynes Landing
- Peninsula
- Pleasant Valley
- Quinnland Estates
- Richfield
- Rocky Creek Farm
- Rocky Creek Reserve
- South Crossing
- Southpoint
- Stonebrook
- Stonehedge
- Sutton Place
- The Colony
- The Enclave At Paynes Landing
- The Fairways
- The Paddocks
- The Stables
- Thoroughbred Acres
- Victoria Estates
- Village At Lanes Run
- Violets Trace
- Ward Hall Estates
- Westwoods
- Whistlers Estates
- White Oak Village
- Willow Brook
- Winding Oaks
- Woodland Park

