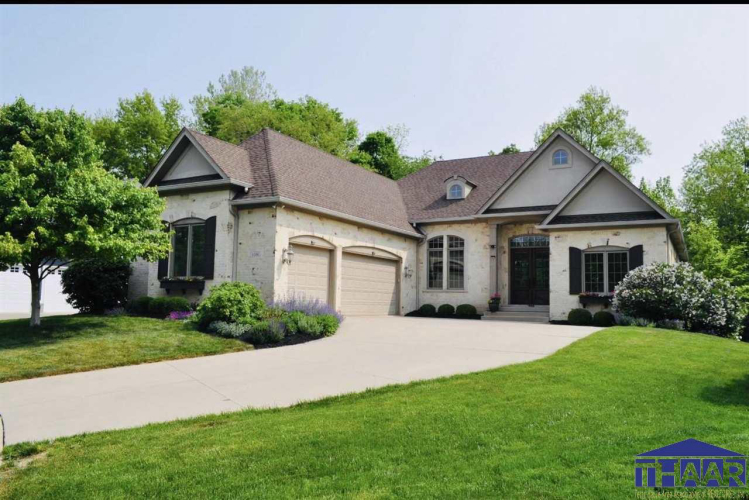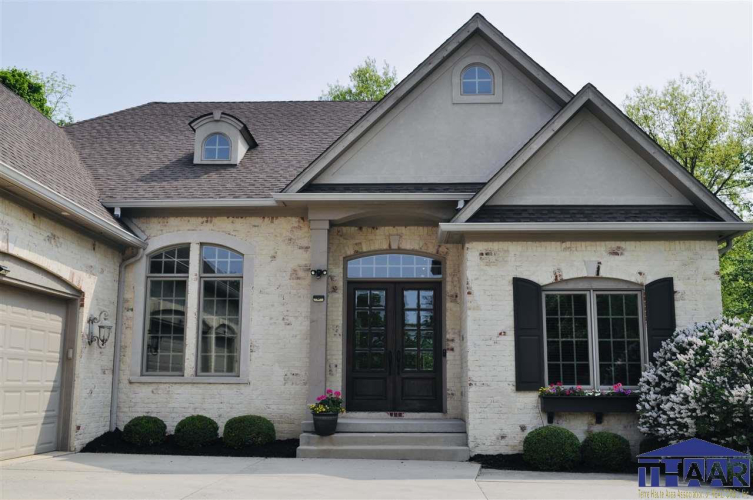Hardwood Floors, Smoke Detector, Garage Door Opener, Walk In Closet, Cathedral Ceiling, Alarm System
Share
Add Note
$1,375,000 Pending
1105 Cape Coral Drive
Cicero, Indiana 46034
Meet Your Agent, Tucker Customer Care


Description
Nestled in Stillwater Cove with access to Morse Reservoir. Grab your kayak or hop on your boat for all your outdoor fun! Stunning elegance in a beautiful wooded setting. Welcome to 1105 Cape Coral Drive. Built by Rick Hamilton & designed by Pam Hill this 4 bedroom 4 ½ bath provides both ample living & storage space. Sneak away to your primary suite to enjoy the comforts of a large soaking tub, steam shower, and private balcony. Chefs at heart will love this custom gourmet kitchen! Granite countertops, Decora cabinets, Wolf gas range with griddle, Scotsman icemaker. The large island provides additional seating for your guests, and a buffet counter for all of your entertaining needs. Enjoy the gorgeous views from your Sundance Hot tub & Saltwater Pool. The walkout basement provides easy access and an area for you to take the gathering inside with a bar with full size refrigerator, sink, & ...
Map View
Street View Not Available At this Location
Mortgage Calculator
Listing provided courtesy of JULIE DUNBAR with COLDWELL BANKER REAL ESTATE GROUP
The data relating to real estate for sale on this web site comes in part from the Internet Data Exchange Program. Real estate listings held by IDX Brokerage firms other than F.C. Tucker Company include the name of the listing IDX broker. This information is provided exclusively for personal, non-commercial use and may not be used for any purpose other than to identify prospective properties consumers may be interested in purchasing. The broker providing this data believes it to be correct, but advises interested parties to confirm them before relying on them in a purchase decision. Information deemed reliable but is not guaranteed.


