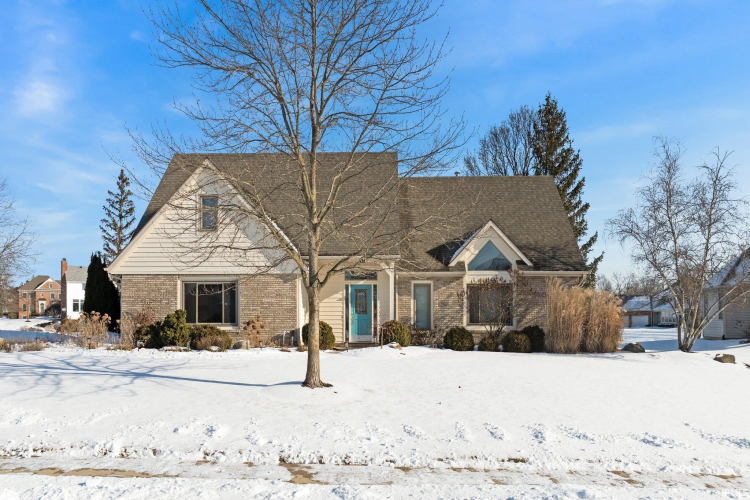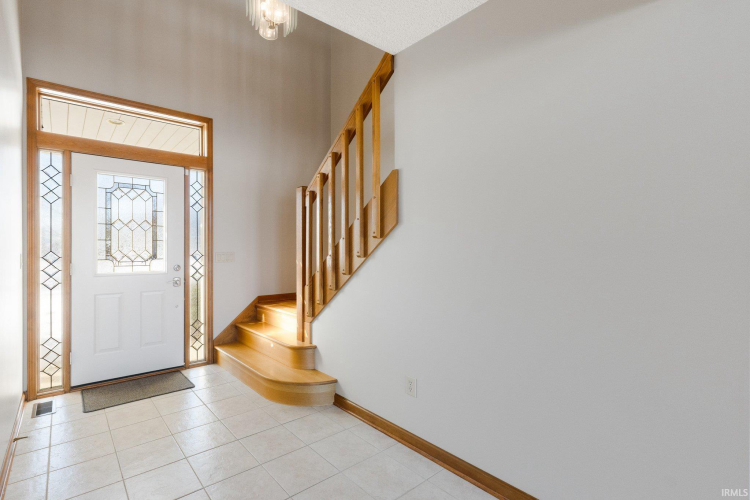Dishwasher, Microwave, Refrigerator, Washer, Cooktop-Electric, Dryer-Electric, Humidifier, Oven-Built-In, Oven-Double, Oven-Electric, Water Heater Gas, Window Treatment-Blinds
Share
Add Note
$499,900 Active
11226 Bay Pines Court
Fort Wayne, Indiana 46814-9042
Meet Your Agent, Tucker Customer Care


Description
***Open House Sunday, February 23th, 1 - 3p*** Your Chestnut Hills dream home in southwest Allen County. This 3,200+ sq ft residence is on a prime cul-de-sac lot with beautiful pond views. Features include a three-car garage and ample storage throughout the house, a great room with a loft area, a gas fireplace, built-in cabinets, and a library just off to the side. The main floor master bedroom has an updated bathroom that features a walk-in tile shower, jetted tub, and double vanity. An open kitchen area has granite countertops, a center island, a double oven, and a planning center. A wall of windows in the family room overlooks the pond and outdoor living area. Upstairs are three more bedrooms, a bonus room (possibly a fifth bedroom), a loft area, and a walk-in attic. Hardwood flooring throughout most of the main floor area, irrigation system, invisible fence, utility sink in the gara...
Map View
Street View Not Available At this Location
Mortgage Calculator
Schedule A Video Tour
Looking to find your perfect place without leaving the comfort of your home? Schedule a personalized video tour with one of our expert agents! Whether you’re a first-time buyer or on the hunt for your next investment, our agents will give you an in-depth, real-time walkthrough, answering all your questions and showing you every detail of the property
Listing provided courtesy of Mary Mauger with CENTURY 21 Bradley Realty, Inc
The data relating to real estate for sale on this web site comes in part from the Internet Data Exchange Program. Real estate listings held by IDX Brokerage firms other than F.C. Tucker Company include the name of the listing IDX broker. This information is provided exclusively for personal, non-commercial use and may not be used for any purpose other than to identify prospective properties consumers may be interested in purchasing. The broker providing this data believes it to be correct, but advises interested parties to confirm them before relying on them in a purchase decision. Information deemed reliable but is not guaranteed.
Fort Wayne Market Report
Community Links
Nearby Locations
Search by Price
Search by house feature
Search by house type
Fort-wayne Neighborhoods
- Allen County
- fort-wayne
- Abbey Place
- Abbotts
- Aboite Lake Estates
- Aboite Meadows
- Acacia Creek
- Allendale Place
- Alley Hamiltons
- Amber Highlands
- Amber Lake Villas
- Anthony Wayne Estates
- Anthony Wayne Village
- Archers
- Arlington Park
- Auburn Farms
- Autumn Chase
- Autumn Ridge
- Avalon Place
- Avondale
- Bailey Heights
- Barrington Estates
- Barrington Lake Estates
- Bayers
- Becketts Run
- Becks
- Beechwood
- Beermans
- Bel Sogno
- Bellair
- Belle Vista Place
- Bellevue Terrace
- Bellshire
- Belmont
- Belmont
- Bittersweet Lakes
- Bittersweet Moors
- Blackhawk
- Blackhawk Farms
- Blackhawk Forest
- Bobays
- Boergers
- Bohde Grove
- Brackenridge Place
- Brandonwood
- Brandriffs
- Branning
- Breconshire
- Brentwood Park
- Brickshire Village
- Bridgewater
- Bristoe
- Broadmoor
- Broadview Terrace
- Brookside Estates
- Brookside Lakes
- Brookside Park
- Brookview
- Bueschings
- Bullerman Park Forest
- Cambridge Hills
- Camelot
- Campus Court
- Candle Lite Park
- Canyon Bay
- Canyon Run
- Canyons Of North Pointe Woods
- Caribe Colony
- Carroll Creek
- Carroll Oaks
- Cedar Glen
- Cedar Lake
- Cedar Ridge
- Cedar Springs
- Centaur Acres
- Centerhurst
- Chadwick
- Chandlers Landing
- Chapel Creek
- Chapmans Bridge
- Cherry Hill
- Chestnut Hills
- Colonial Heritage
- Colonial Park
- Communities Of Rock Creek
- Comparets
- Compro Grove
- Concord Gardens
- Concord Place
- Concordia Gardens
- Continental Park
- Copper Hill
- Corbin Place
- Cottonwood Lake
- Country Club View
- Country Side Estates
- Countrybrook
- Countryside Estates
- Courts Of Woodhurst
- Courtyards Of Dawsons Creek
- Coves At Brooks Crossing
- Coves At Westlakes
- Coves Of Carroll Creek
- Covington Club
- Covington Dells
- Covington Hollow
- Covington Homesteads
- Covington Lake Estates
- Covington Manor Farms
- Covington Pines
- Covington Reserve
- Cozy Park
- Creekwood
- Crestwood Colony
- Crown Colony
- Cypress Pointe
- Daus
- Dawn Haven
- Deerfield Estates
- Dells Of Bittersweet
- Dells Of Waterford
- Devils Hollow
- Donatellos Village
- Dreibelbiss
- Dreibelbiss
- Drexel Park
- Driving Park
- Eagle Lake
- Eagle River
- East Wood
- Eastland Gardens
- Eastwood
- Edgewood
- Edgewood Park
- Eichoffs
- Eldrado Hills
- Elmhurst Gardens
- Elzeys
- Eureka Park
- Exners
- Fairfax
- Fairfield Heights
- Fairfield Terrace
- Fairmont
- Fairmont Place
- Fairview Place
- Falcon Creek
- Fall Creek
- Fallen Timbers
- Falls Of Keefer Creek
- Federal Park Place
- Fishers
- Forest At Foxwood
- Forest Canyon Estates
- Forest Park
- Forest Park Place
- Forest Ridge Estates
- Forest Valley
- Forrest Park
- Fort Meyers
- Fountains At Covington
- Fox
- Foxwood
- Franke
- Franke Park Villas
- Freiburgers
- Gandys
- Gellers
- Georgetowne Place
- Glen Hollow
- Glens Of Bittersweet
- Glenwood Park
- Goegleins
- Grahams Wayside
- Grand Blvd
- Grand View
- Grasmere Heights
- Graystone At Timber Ridge
- Greendale
- Greenfield
- Greentree
- Grey Oaks
- Grier Place
- Hacienda Village
- Hallers
- Hamlets
- Hamptons Of Woodland
- Hanna
- Hanna Park
- Hanna Place
- Harbour Villas At Chapmans Brid
- Harris Meadow
- Harrison Fields
- Harrison Hill
- Harvester
- Haverhill
- Hawthorne Park
- Hazelwood
- Hearthstone Village
- Heather Ridge
- Heller & Young
- Heron Preserve
- Hickory Glen
- Hickory Grove
- Hidden Pointe
- High Banks Of Dinnens
- Hillcrest
- Hills North Side
- Hillsboro
- Hoevels
- Hoevelwood Court
- Hoffmans
- Hollywood Gardens
- Huffmans
- Hunters Glen
- Hunters Knoll
- Hunters Point
- Illsley Place
- Imperial Gardens
- Imperial Village
- Indian Hills
- Indian Village
- Innsbruck Park
- Inverness Hills
- Inverness Lakes
- Inwood
- Irvington Park
- Isles Of Pine Valley
- Jacobs Creek
- Jonathans Landing
- Jonathon Oaks
- Kekionga Estates
- Kensington Downs
- Kensington Park
- Kenwood Park
- Kern Valley Farm
- Kingston Park
- Knapps
- Knolls Of Ardmore
- La Cabreah
- Lafayette Place
- Lake Forest Extended
- Lake Pine Valley
- Lake River
- Lake Shores
- Lakes At Willow Creek
- Lakes Of Brooks Crossing
- Lakes Of Buckingham
- Lakes Of Carroll Creek
- Lakes Of Liberty Mills
- Lakeside Park
- Lamberts
- Lantz
- Lasalles
- Laurel Ridge
- Lexington Heights
- Liberty Hills West
- Lillie Place
- Lima Valley
- Lincoln Court
- Lincoln Village
- Lincolndale
- Lincolnshire
- Lofton Woods
- Longwood
- Ludwig Park
- Majestic Water Villas
- Mallards Lake
- Manor Park
- Maple View
- Maples
- Maplewood
- Maplewood Downs
- Maplewood Park
- Maplewood Terrace
- Mariners Ridge
- Mayhew Park
- Mcculloughs
- Mediterra
- Meigs
- Milagro
- Mill Creek Villas
- Mill Ridge Place
- Miller Ridge
- Millstone Village
- Milton Height
- Monarch Park
- Morgan Creek
- Morningside Terrace
- Morton Place
- Mount Vernon Park
- Neuhaus Acre
- New Kirkwood Park
- Newfield
- Nills
- North Highlands
- North Pointe Ridge
- North Pointe Woods
- North Sherwood Terrace
- North Shores
- North Side
- Northbrook
- Northcrest
- Northwood Park
- Norwood Heights
- Novitskys
- Oak Borough
- Oak Crossing
- Oak Glen
- Oak Grove
- Oakdale Terrace
- Oakhurst Park
- Oakwood
- Old Auburn Place
- Old Brook Farm
- Old Mill Rd
- Orchard Woods
- Oxford
- Packard Place
- Papermill Bluffs
- Paramount
- Park Place
- Park View Terrace
- Parkers Bay
- Parkview
- Parnell Place
- Penn Place
- Perry Lake Estates
- Pfeiffer Place
- Pfister
- Pheasant Run
- Pine Valley Country Club
- Pine View Farms
- Pontiac Place
- Quail Creek
- Ralph Dunns
- Ramseys
- Ravens Cove
- Ravenswood
- Renaissance Pointe
- Ridgeview Heights
- River Bend Bluffs
- River Forest
- Riverside
- Rockhill
- Rolling Green
- Rolling Hills
- Romys
- Rosalie Park
- Rothman Pointe
- Rousseaus Suburban Gardens
- Royal Heights
- Royal Oaks
- Saddlebrook
- Sanibel Acres
- Saratoga Park
- Sawmill Woods
- Schlaudroff
- Schmuckers
- Schowes
- Scotsville
- Scotswood
- Seneca Hills
- Seven Oaks
- Shadow Ridge
- Shady Brook Park
- Shannonside
- Shawnee Place
- Shearwater
- Sheffield Woods
- Sherborne Place
- Shoaff Park River Estates
- Shores Of Oak Borough
- Shores Of Rock Creek
- Shorewood
- Somerset Acres
- Sorrento
- South Dellwood
- South Kensington Park
- Southdale Park
- Southwick Village
- Southwood Park
- Springfield
- Springfield Glen
- Springview
- Sprungers
- Stadium Place
- Steeplechase
- Steups Place
- Stillwater Place
- Stillwood
- Stinsons
- Stone Canyon
- Stone Creek
- Stonecreek
- Stratford Forest
- Summerfield
- Summit Ridge
- Sumner Court
- Sunny Meadows
- Sunnybrook Acres
- Sunnymede
- Sunnyside Gardens
- Sunset
- Sunset Lakes
- Swathmore Woods
- Sweetzers
- Swinney
- Sycamore Hills
- Sycamore Lakes
- Talons Reach
- Tamarack
- The Cliffs
- The Fountain At Covington
- The Hollows
- The Knolls
- The Oaks
- The Parke
- The Shores
- Thompsons
- Three Oaks Gardens
- Timber Ridge
- Timberon
- Tompkins
- Tower Heights
- Tremmels
- Trier Ridge Park
- Tuscany
- Tyrone
- Valencia
- Valley Meadows
- Valley Park Forest
- Velmar
- Veracruz
- Victoria Park
- Village Of Buckingham
- Village Woods Place
- Villas At Foxwood
- Violet Court
- Walden
- Waldron Place
- Wallen Chase
- Walnut Creek
- Walnut Hills Terrace
- Walnut Springs
- Walton Ave Acres
- Washington Elm
- Washington Village
- Watersong
- Waterswolde
- Wayne
- Waynedale Gardens
- Wedgewood Place
- Weisser Park
- Wellington Reserve
- Werlings
- Wescott Ridge
- West Autumn Villas
- West Hamilton Estates
- West View Heights
- Westchester
- Westchester Glens
- Westchester Lakes
- Westlakes
- Westlawn
- Westmoor
- Westwood North
- Wheatridge
- Whisper Rock
- Whispering Creek
- Whispering Meadows
- Whispering Oaks
- Whispering Woods
- Wildwood
- Wildwood Park
- Willow Ridge
- Wilsons
- Winchester Ridge
- Winding Brook Farms
- Windover
- Windsor Woods
- Windswept
- Winterfield
- Woodcliffe Estates
- Woodcrest
- Woodhurst
- Woodland Acres
- Woodland Lake
- Woodlands Of Liberty Mills
- Woodmont
- Woodmont Oaks
- Wyndemere
- Youngs


